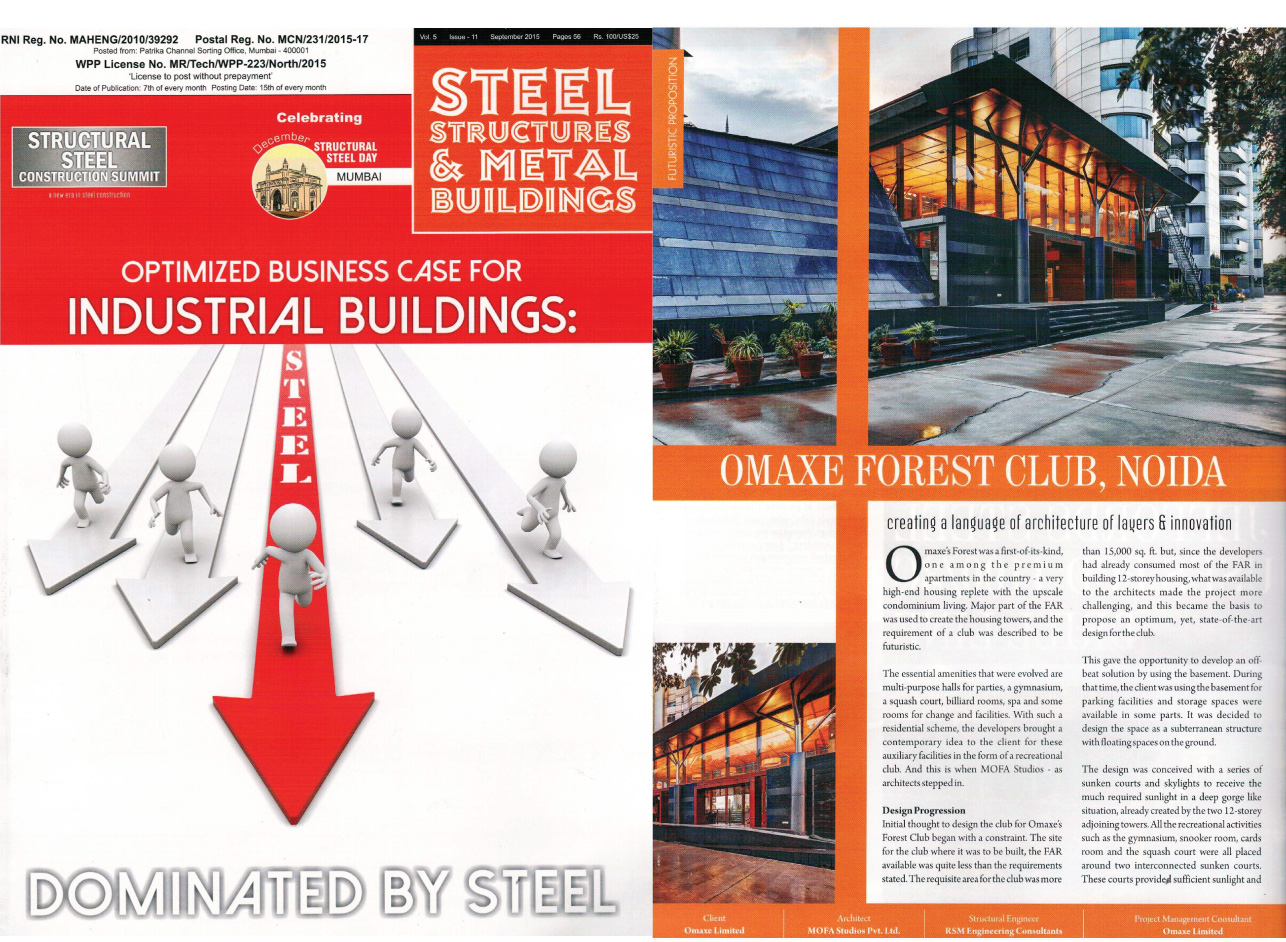Language of Architecture I SSMB
15-Sep-2015

The project with an area of 15,000 sq ft - like a clear tessellation with multiple systems of light, air, view, circulation, proportions, material to give us open and close spaces in form of sunken courts, halls and plaza.
To balance the nature surrounding the site and the overall structure, we placed to the inside and the outside - a water rivulet which bridged across most of these spaces, and around all of this, we aligned activities in the basement like gym, card room, storage spaces. Thereby, a constant exploration gave us an affirming square on the existing structural chaos. The inventiveness of how we used steel and glass for this project reflected a lesson for future projects.
It was the Gandhian approach, where you need to be silent and patience to understand the depth of situation, and then propose a solution through that. When you enter such a state of existent disorder and then eventually things are disclosed, how you respond is always significant. Architecture takes you through several such situations.
