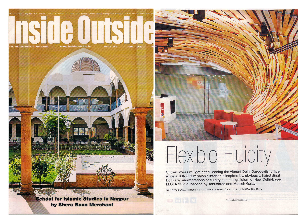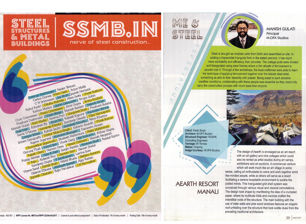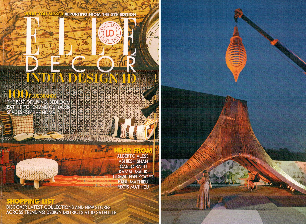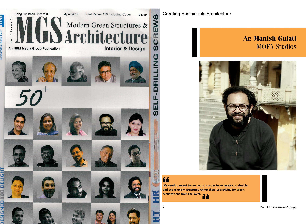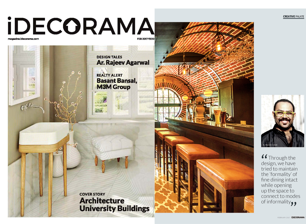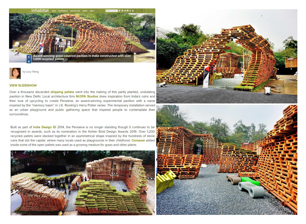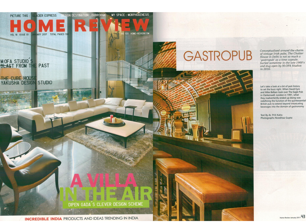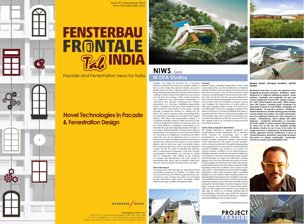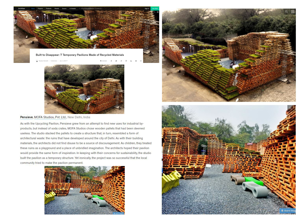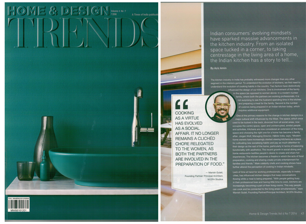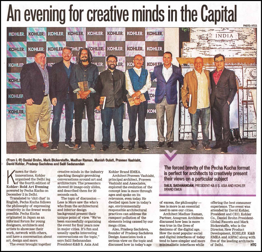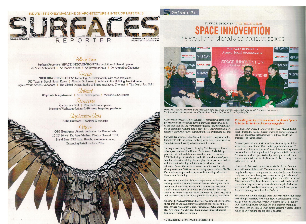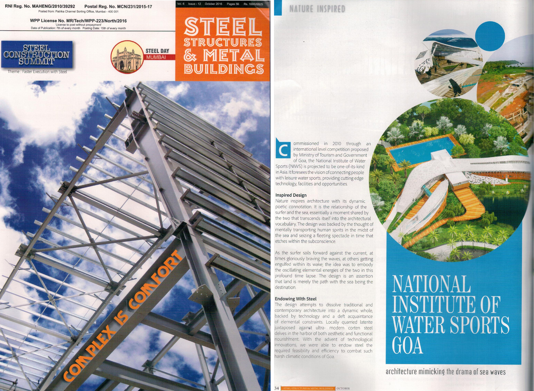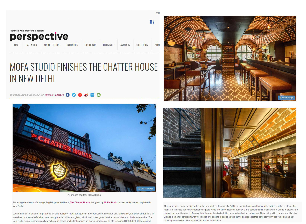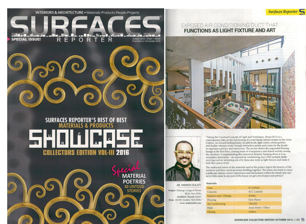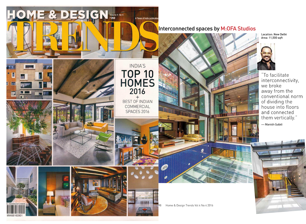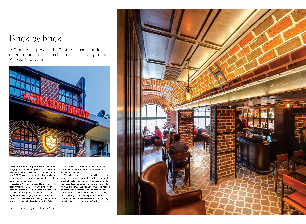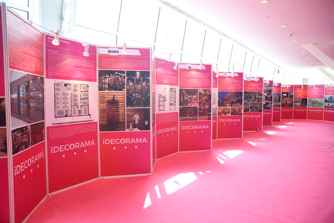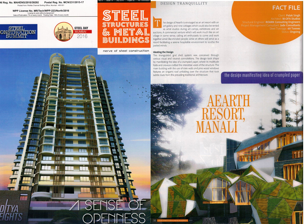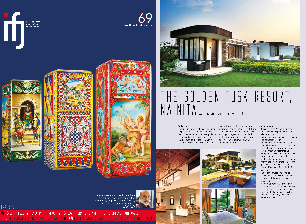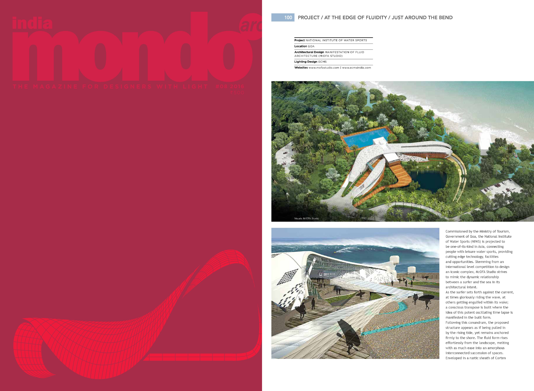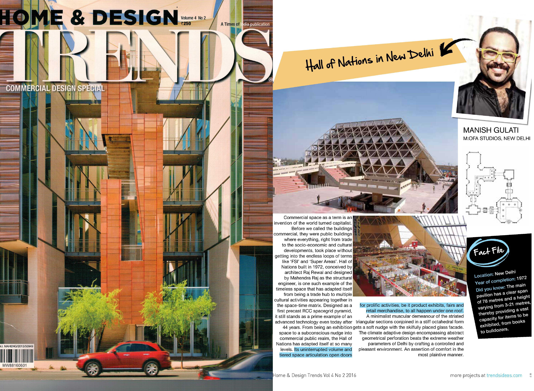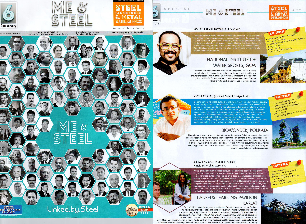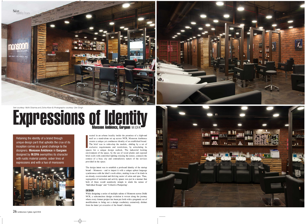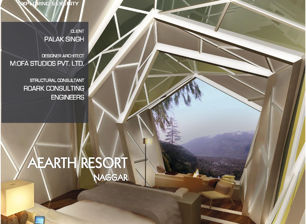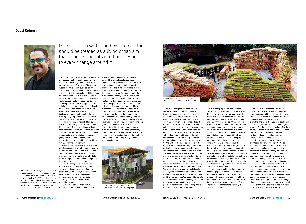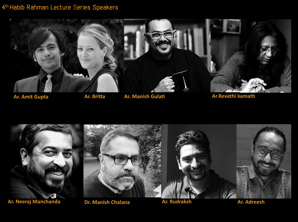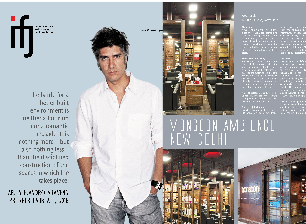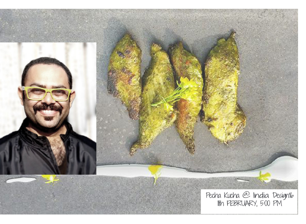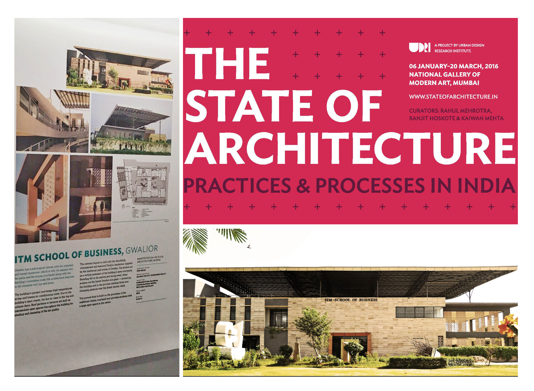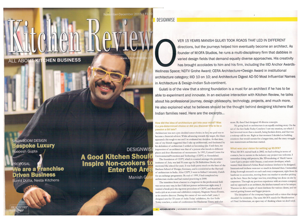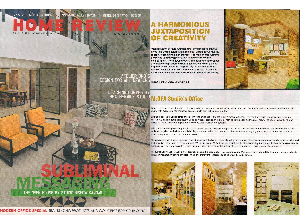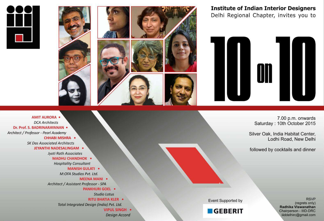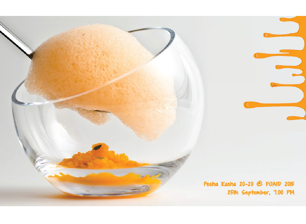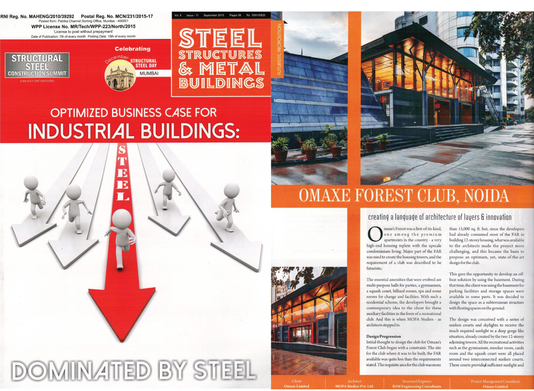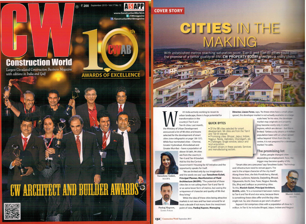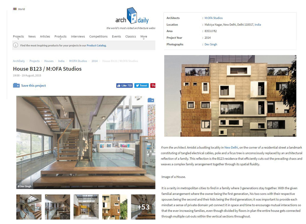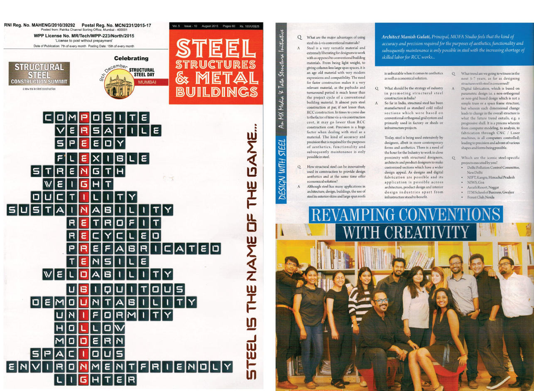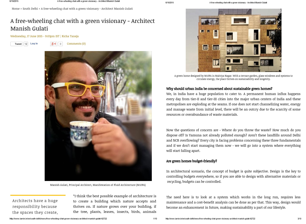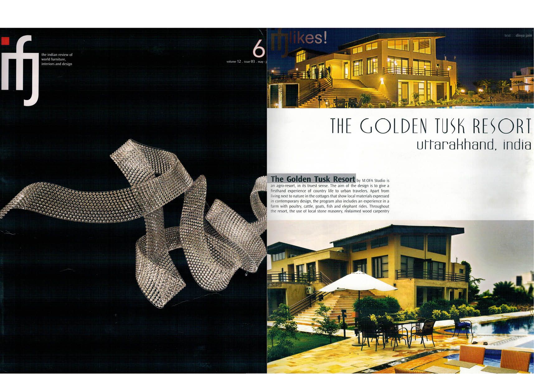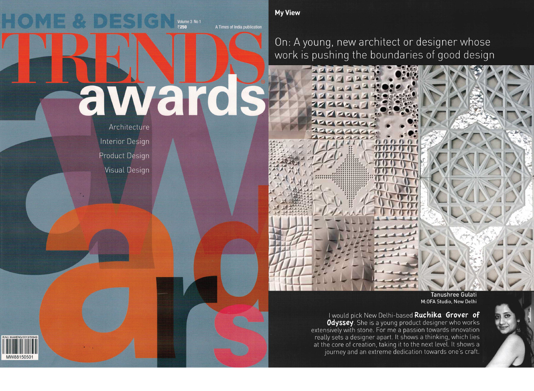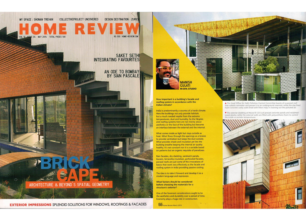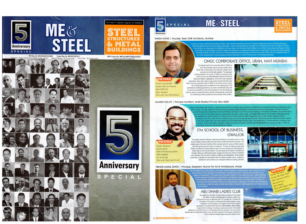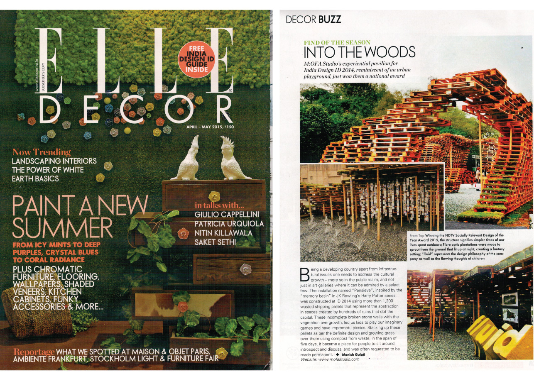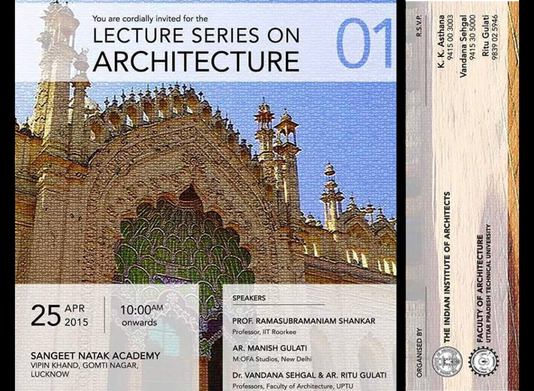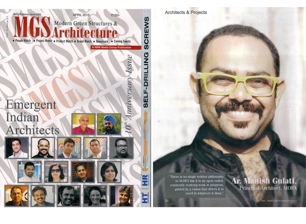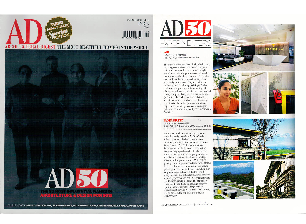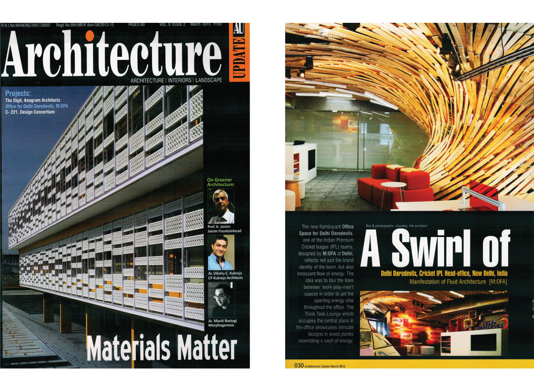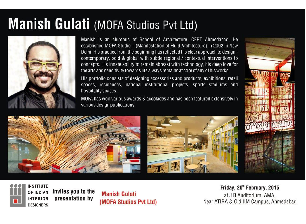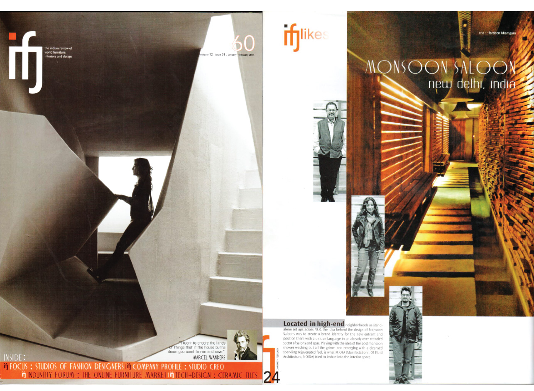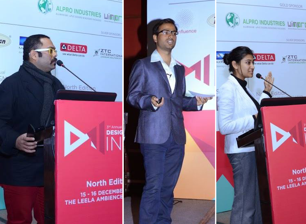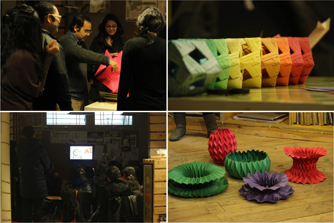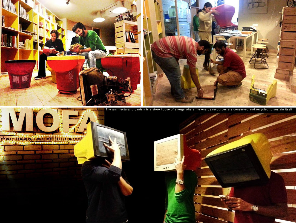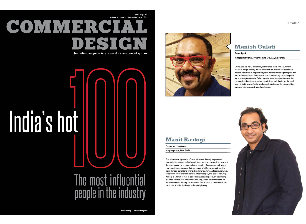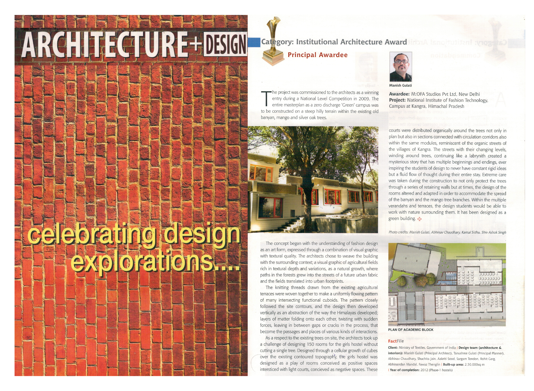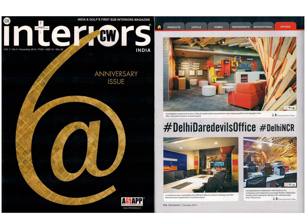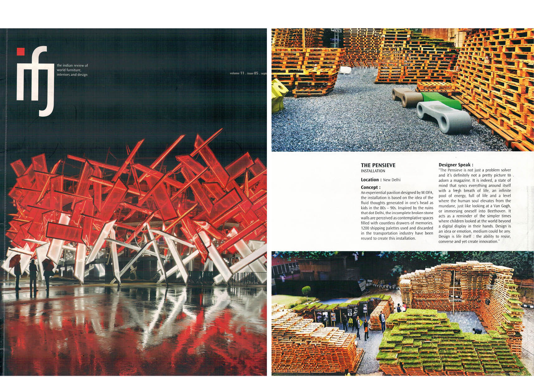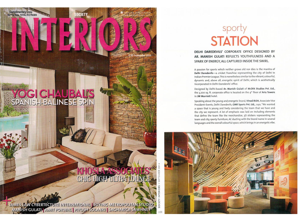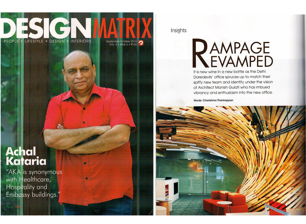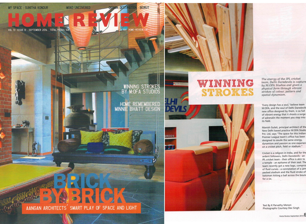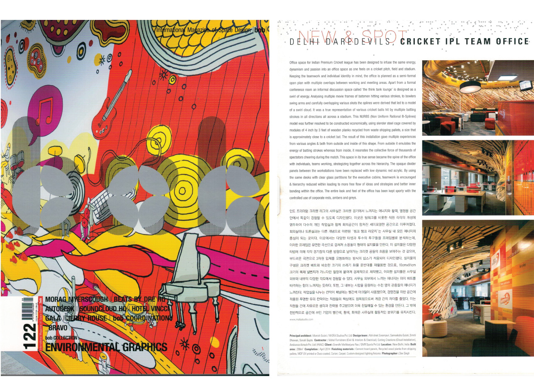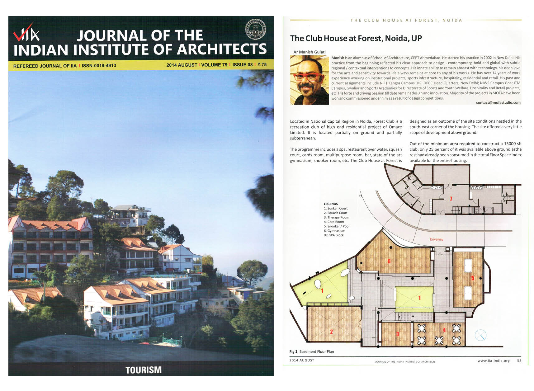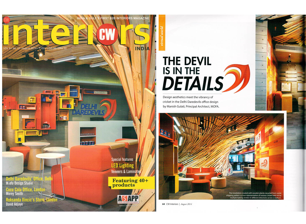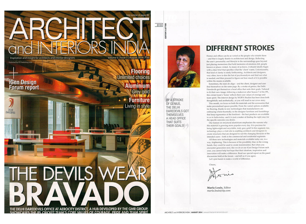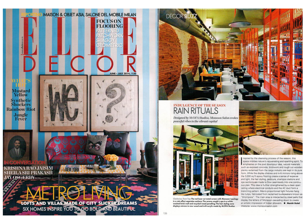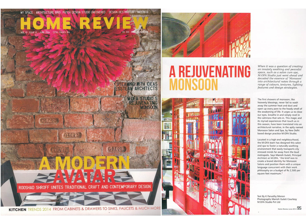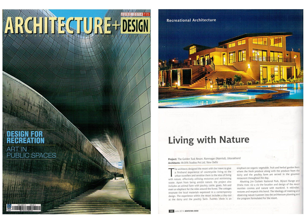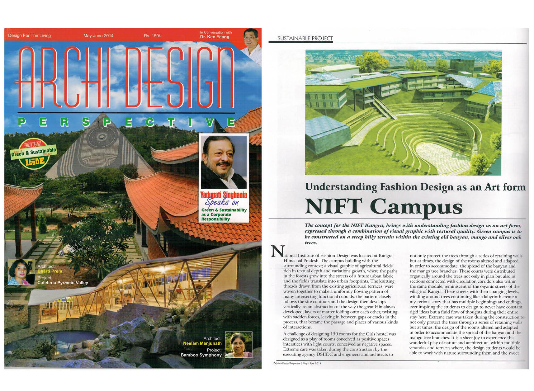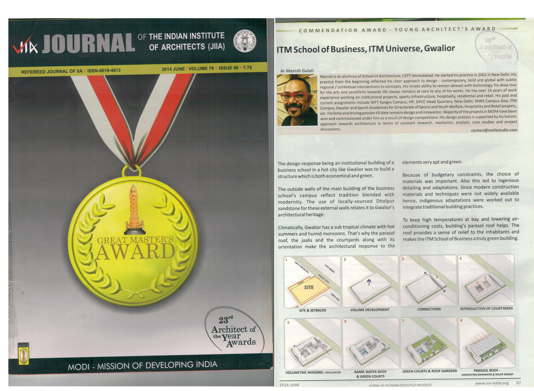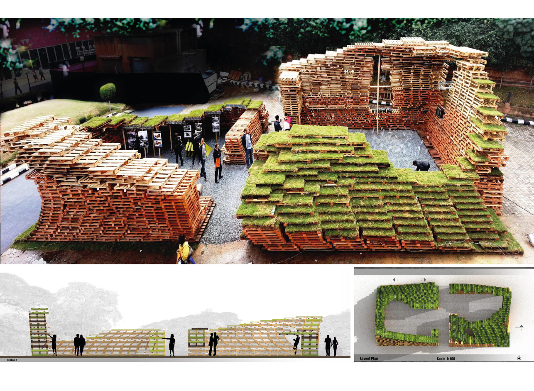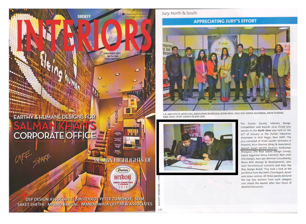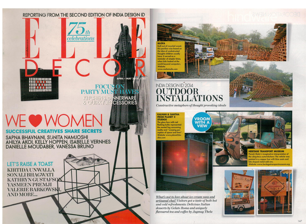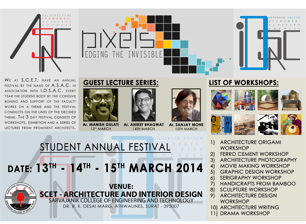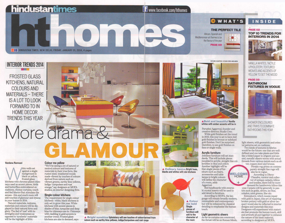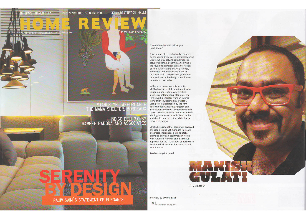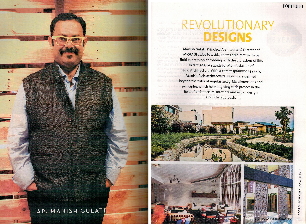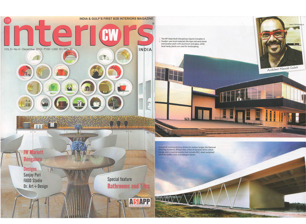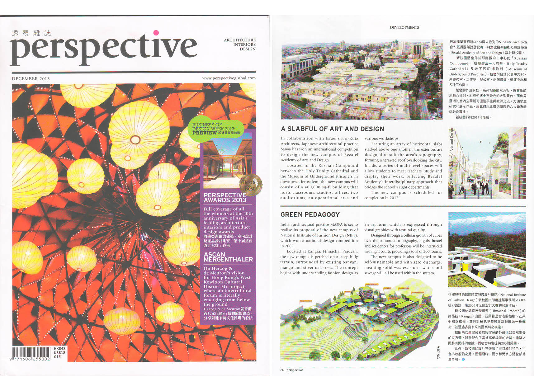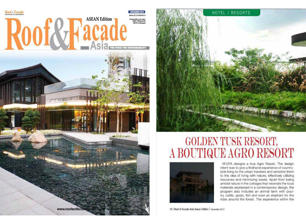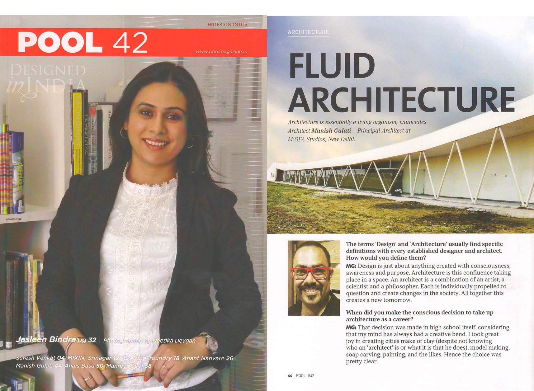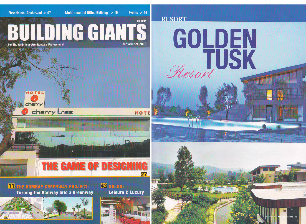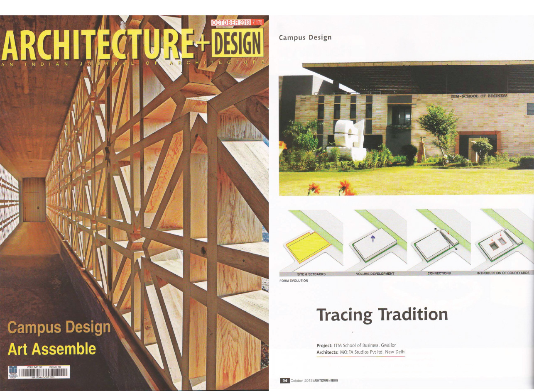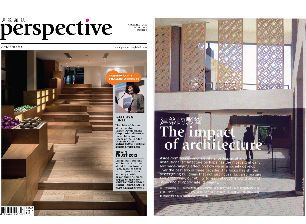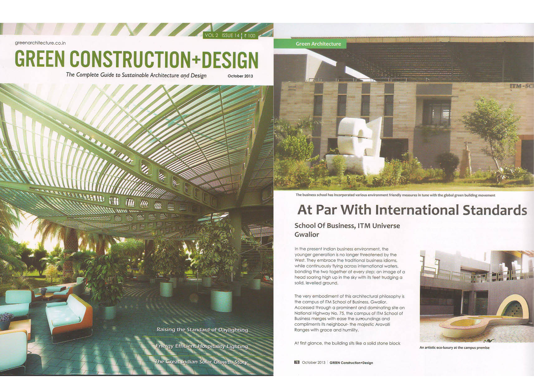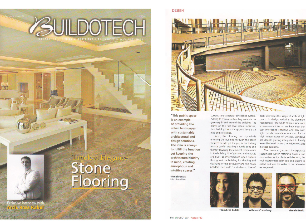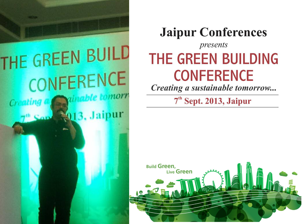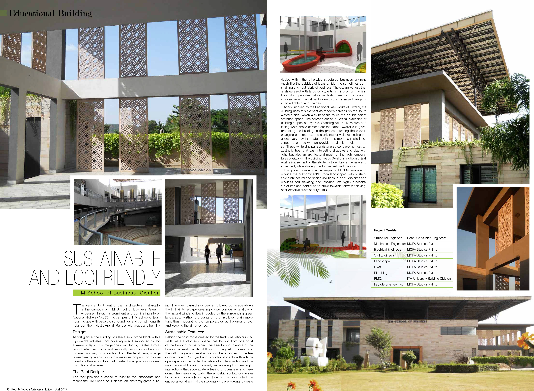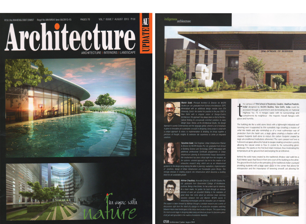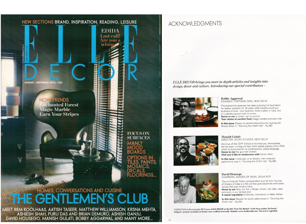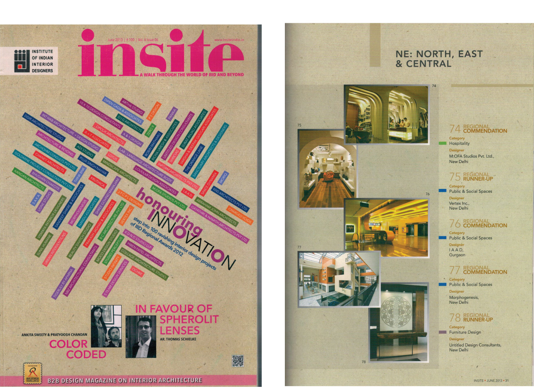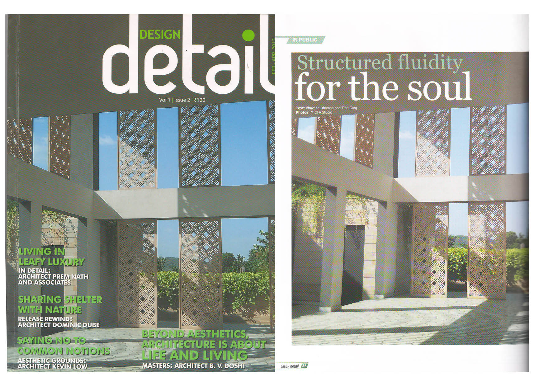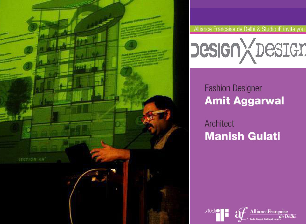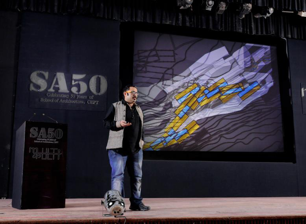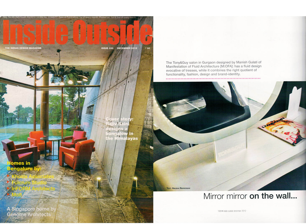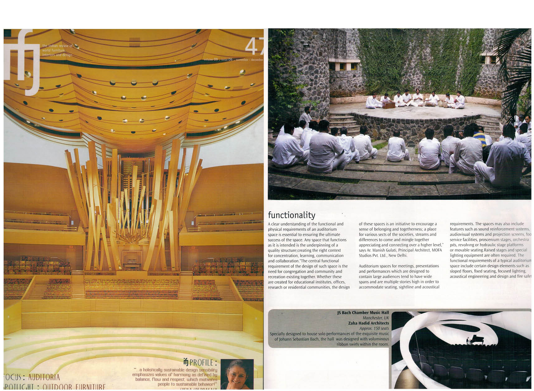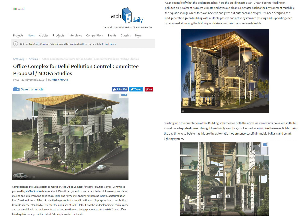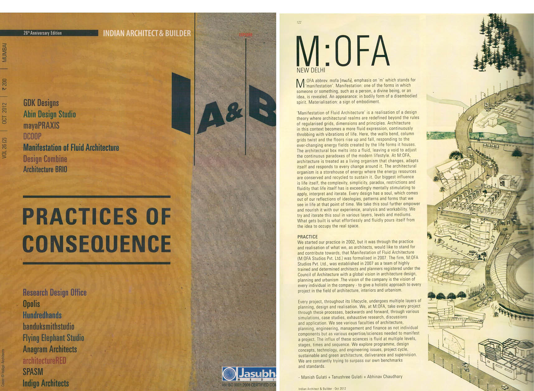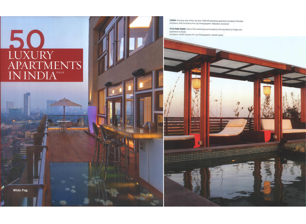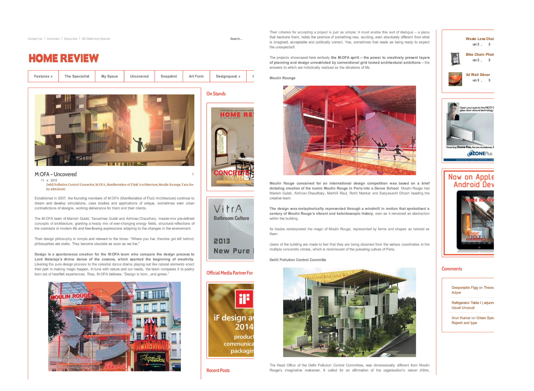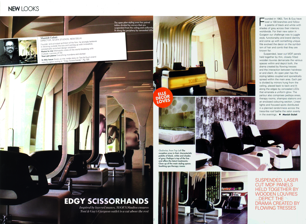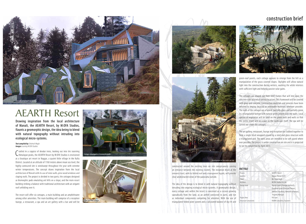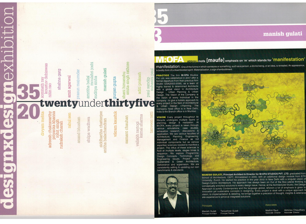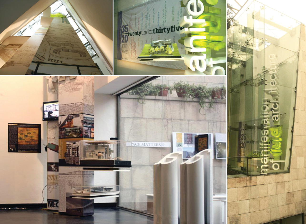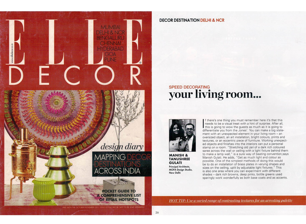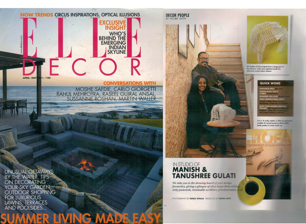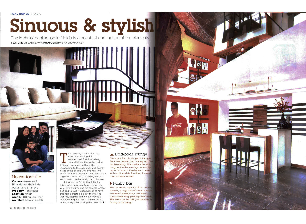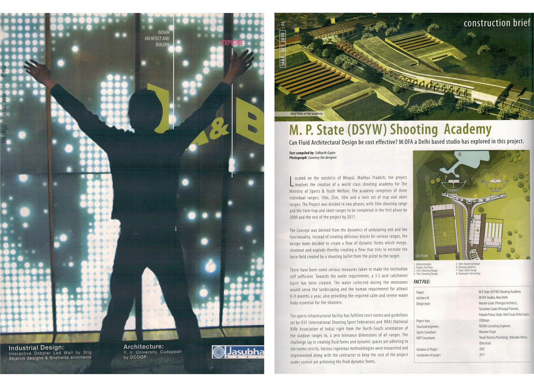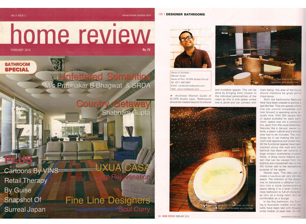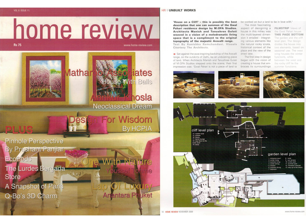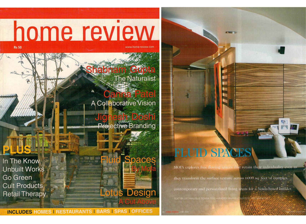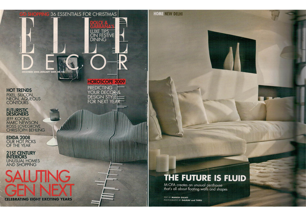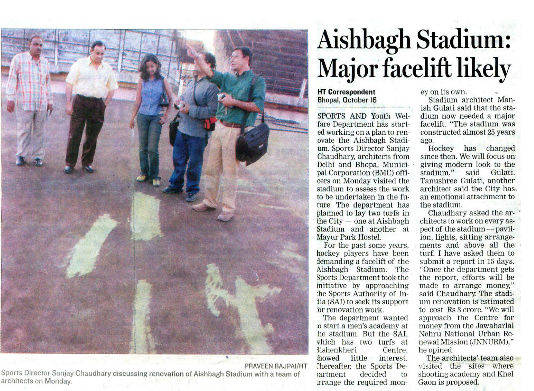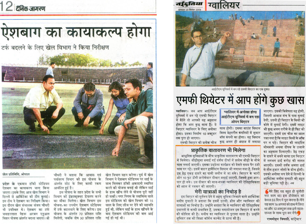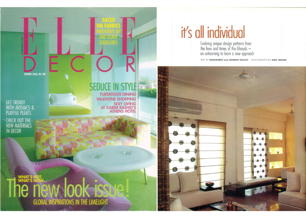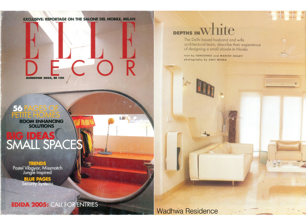The feature brings to the fore the philosophy and practise of MOFA Studios as a multidisciplinary architectural practise. Two of our retail projects, Toni & Guy Salon, Gurugram and Delhi ..
READ MORE..
READ MOREPearl Portfolio 2017
06-May-2017
The Annual design event organised by Pearl Academy brings architecture and design stalwarts to come together and discuss issues and ideate solutions pertaining to the interdisciplinary fields, and to ..
READ MOREUrbanscapes, a series of art installations exhibited at the India Design ID ..
READ MORE"We need to revert to our roots in order to generate sustainable and eco-friendly structures rather than just striving for green certifications from the west", says Manish Gulati in an ..
READ MOREArchcult'17, NIT Trichy
11-Mar-2017
..
READ MOREiDecorama/ February 2017: " Ar. Manish Gulati of M:OFA Studios, creates a warm and contemporary ambience for a New Delhi based Gastro Pub whose interiors brings alive the charm of vintage Irish ..
READ MOREThe temporary installation served as an urban playground and public gathering space that inspired people to contemplate their ..
READ MORE"Conceptualised around the charm of vintage Irish pubs, The Chatter House in Delhi is not so much as a 'gastropub' as a time capsule, buried sometime in the late 1900's and dug open ..
READ MOREThe Ingenuity of fusing traditional with the contemporary in facade and fenestration designing. The article highlighted this fusion by taking reference from the design of one of MOFA's ..
READ MOREBuilt to Disappear- 7 temporary pavilions made out of recycled materials one of which is ..
READ MORE"One of the primary reasons for the change in kitchen designs is a major cultural shift influenced by the west. The space which once used to be tucked in the back, divorced from all social ..
READ MOREKohler organised the Delhi leg of the fourth edition of Kohler: Bold Art evening powered by Pecha Kucha. Manish Gulati along with his contemporaries indulged in a free-wheeling conversation on ..
READ MORESpace Innovention: The Evolution of shared and cvollaborative spaces. A Design Talk organised by Surfaces Reporter Magazine in collaboration with OBL ..
READ MOREThe feature highlights the design ideation and architectural features of National Institute of Water Sports, Goa as shared by our Principal Architect, Manish Gulati, in an interview with ..
READ MORE..
READ MORETaking the courtyard concept of Light and Ventilation, House B123 is a contemporary take on the functioning of a joint family system unique to the asian culture. An inward looking house, its ..
READ MOREWade India and Surfaces Reporter in association with Orient Bell Tiles organised a Design Talk entitled 'Space Innovation' where Manish Gulati among his contemporaries spoke on architecture ..
READ MOREInterconnected Spaces, House B123: Home & Design Trends in its September Anniversary Issue uncovers House B123 in the list of India's Top 10 ..
READ MOREThe Anniversary Issue of Home & Design Trends uncovers an exclusive feature of The Chatter House, the gastro pub ideated about the charm of vintage irish pubs of ..
READ MOREProject feature: Monsoon Salon, Gurgaon featured in Decorama Design Show held at the Sahara Star Hotel, ..
READ MORESteel Structures & Metal Buildings (July 2016) featured a detailed story of Aearth Resort. An artistic intervention in the beautiful hills of Naggar, Aearth is an examplary example of nature ..
READ MORE..
READ MOREThe June edition of Mondo revolved around the works of architects who are bringing a revolution by creating architecture that is no longer defined by generic lines and forms. Here the built form is ..
READ MOREThe June Edition of Home & Design Trends uncovers India's Best Commercial Spaces revealed by top Architects & Designers. Manish Gulati suggested Hall of Nations, designed by Raj ..
READ MOREThe Sixth Anniversary of the Steel Construction and Metal Buildings Magazine highlighted notable works of the industry stalwarts who crafted their built forms, having steel as a major building ..
READ MORERetaining the Identity of a brand through unique design parti that upholds the crux of its inception comes as a great challenge to the designers. Monsoon Ambience in Gurgaon exemplifies its character ..
READ MOREConceived like a fold of paper, the Aearth Resort is built in the idyllic context of Naggar, Manali in Himachal Pradesh where its every facet harmonises with the sound of nature. It draws its ..
READ MORE..
READ MORE..
READ MOREManish Gulati,Principal Architect and Founding Partner,M:OFA Studio, says spas date back to historical times."If we look back at the Great Bath from the Harappan Civilization and in recent ..
READ MORE'To sustain an Intuitive, fluid design subjected with an array of eclectic hues and forms or simply a reckless work of art, a strong foundation of the structural thinking is Indispensable' is ..
READ MORE..
READ MORE..
READ MOREOver 15 years Manish Gulati took roards that le din different directions, but the journeys helped him eventually become an architect. As founder of M:OFA Studios, he runs a multi- ..
READ MOREIn conversation with Kitchen Review
20-Nov-2015
Kitchen is not an accessory rather as important as the house, asserts Manish Gulati ,the founder of M:OFA Studio. Here we have complete coverage of the exclusive interview of Manish Gulati with ..
READ MOREM:OFA gave its Delhi design studio the most talked about identity. It depicts designing as an attitude. The main theme running across its varied projects is 'sustainable responsible ..
READ MOREAn reinterpretation of Indian traditional architecture in a contemporary tone to suit the lifestyle of its residents, Delhi based M:OFA studios, headed by principal architects Manish and Tanushree ..
READ MORE..
READ MOREAn interactive panel discussion on Design Strategies for Eco-sensitive Environment with Manish Gulati and his contemporaries. Each speaker presented a segment of their project where environment was ..
READ MOREPecha Kucha is a unique style of presentation which makes it concise and fast paced giving a fresh perspective to peep into the world of Innovation. At Manifestation: Of Fluid Architecture ..
READ MOREMolecular Gastronomy: Pecha Kucha 20-20
25-Sep-2015
Manish Gulati, enchanted the audience leaving them yearn for more, when he spoke at the Pecha Kucha 20-20 on the topic 'Molecular ..
READ MOREThe project with an area of 15,000 sq ft - like a clear tessellation with multiple systems of light, air, view, circulation, proportions, material to give us open and close spaces in form of ..
READ MORE..
READ MORE..
READ MOREToday, steel is being used extensively by designers, albeit in more contemporary form and aesthetics There is a need of the hour for the industry to work in close proximity with structural designers, ..
READ MOREThe outside walls of the main building of the Business School's campus reflects traditional sihoutte with generous doses of modernity.Being an institutional project, budget ..
READ MOREIf you thought contemporary architecture and traditional Indian lifestyle doesn’t go together, THINK AGAIN. House B123 designed by M:OFA Studio aptly defines merging of the two. In the show, ..
READ MORE..
READ MOREThe Golden Tusk Resort by M:OFA Studio is an agro-resort, in its truest sense. The aim of the design is to give a firsthand experience of country life to urban travelers. Apart from living next to ..
READ MORETanushree Gulati, the chief planner at M:OFA Studio shares her views about the designer who is pushing the boundaries of good design. "For me a passion towards innovation really sets a ..
READ MORE"India is predominately a country of a capriciously extreme climate. Here, the buildings not only provide habitats but a much needed respite from the extreme temperatures, dust and ..
READ MORETalking about ITM School of Business and the external façade cladded with textured Dholapur sandstone. These white Dholpur sandstone screens are not just an aesthetic treat that cast ..
READ MOREInterview on the show ASPIRE at Bloomberg TV
07-May-2015
Bars are no longer tucked away in a corner, they are emerging as a centerstage element with plenty of experimentation in design and lighting in contemporary residences. Manish Gualti on the show ..
READ MOREBeing a developing country apart from infrastructural issues one needs to address the cultural growth - more so in the public realm, and not just in art galleries where it can be admired by a select ..
READ MORE..
READ MORETalking about the philosophy of M:OFA, Architect Manish Gulati provides insight and discuss green aspect of the project at Kangra Valley, Himachal Pradesh - NIFT. The concept for the NIFT Kangra ..
READ MOREA firm that provides sustainable architecture and urban design solutions, M:OFA studio (Manifestation of Fluid Architecture) was established in 2007, a new incarnation of Studio GSA (2002 - 2006). ..
READ MOREThe new flamboyant office space for Delhi Daredevils, one of the Indian Premium Cricket league (IPL) teams, designed by M:OFA at Delhi, reflects not just the brand identity of the team, but ..
READ MORE..
READ MOREA beauty salon which reminds of monsoon but in a rustic architectural metaphors. The design uses natural materials such as exposed concrete, brickwork and rough cut wood planks reclaimed from ..
READ MOREManish Gulati and his team at M:OFA Studio articulate the design of a home in Delhi to take on the rigours of a complex joint family arrangement. At the heart of the scheme is an open core that links ..
READ MORE..
READ MOREAn origami workshop in December with artist Ankon ..
READ MOREThats how we think...sharp and ..
READ MOREEstablished the firm in 2002 to realise a design theory, Architect Manish Gulati and Planner Tanushree works align with design where architectural realms are redefined beyond the rules of ..
READ MORE..
READ MORECapturing the essence of Delhi Daredevil, inspired by the fluid curves of the team's logo M:OFA, has infused the office space with the high energy pulse of a jam-packed stadium. Conceptualised in ..
READ MOREThe story is snippets on three main projects - National Institute of Water Sports, Pensieve and Delhi Daredevil. The concept articulates the design, form and context of each architectural work. ..
READ MORESpeaking about the young and energetic brand, Vinod Bisht, Associate Vice President - Events, Delhi Daredevils, GMR Sports Pvt. Ltd., says, "We wanted a space that is young and lively ..
READ MOREHOW CAN A MODERN OCCUPIER IMPLEMENT SUSTAINABlLE STANDARDS FOR ECO - FRIENDLY WAY OF LIVING? Sustainability is a way of life and thinking which begins with taking in less and giving out more. It ..
READ MOREIt is a new wine in a new bottle as the Delhi Daredevil's office spruces up to match their spiffy new team and identity under the vision of Architect Manish Gulati who has imbued vibrancy and ..
READ MOREManish Gulati, principal architect of the New Delhi based practise M:OFA Studios says, " The space for this Indian Premier League team's office has been designed to exude the same energy, ..
READ MOREOffice space for Indian Premium Cricket league has been designed to infuse the same energy dynamism and passion into an office space as one feels on a cricket pitch, field and stadium. Keeping the ..
READ MOREThe story talks about two of the major projects in hospitality designed by MOFA STUDIO - The Golden Tusk, Resort abutting Jim Corbett National Park, Uttarkhand and the OMAXE club house in ..
READ MOREA beautiful fusion of cricket and design, the office is sure to get a thumbs up from the umpires of design. Conceptualised in collaboration with Steelcase, the workspaces were designed to encourage ..
READ MOREIn order to ensure that the client saw things from their perspective, the designer made detailed 3D experiential wak throughs for easy visualtaion so that nothing was left to the imagination. At ..
READ MOREInspired by the cleansing process of the season, this space imbibes nature's rejuvenating and sparkling spirit. To emphasise on the post downpour idea, natural materials such as exposed concrete, ..
READ MOREManish Gulati, Principal Architect at M:OFA is certainly going places. Recently selected to exhibit at the Venice Biennale, his belief of not treading the beaten path is evident in the creation of a ..
READ MOREThe architects designed the resort with the intent give a firsthand experience of countryside living to the urban travellers and sensitise them to the idea of living with nature, effectively ..
READ MORENational Institute of Fashion Design was located at Kangra, Himachal Pradesh. The campus building with the surrounding context; a visual graphic of agricultural fields rich in textual depth and ..
READ MORE..
READ MOREBuilt out of recycled wood, this pavilion was based on the idea of unobstructed thoughts children usually have. It served as a reminder of simpler times, when kids looked at the world beyond ..
READ MORE..
READ MORE..
READ MORE..
READ MOREAccording to MOFA, the language will remain broadly modern, minimalistic and contemporary but will be enhanced by classical detailing to emphasise the human touch. " We'll be seeing a ..
READ MOREDesign is never ever static and yes from the drawing board to execution multiple changes happen for multitude of reasons. We aim for perfection in our concepts and drawings so that the changes are as ..
READ MORE..
READ MOREUtilitarian designs have long defined sports architecture in India. But winds of change have been blowing in recent years, with the newer sports facilities opting for sophisticated designs, ..
READ MOREIndian architectural practice MOFA is set to realise its proposal of the new campus of National Institute of Fashion Design (NIFT), which won a national design competition in 2009. Located at Kangra, ..
READ MOREM:OFA designs a true Agro Resort, the design intent was to give a first hand experience of country-side living to the urban travellers and sensitive them to the idea of living with nature, ..
READ MOREAdaptive response is of prime importance in any project. Factors like 'where ', 'for whom' and 'for what' in the construction of a project completely changes its ..
READ MOREHaving its only campus in India, the National Institute of Water Sports( NIWS) is designed as a dynamic space with crest and trough symbolic of the sea waves that twist and knot every surfer in to ..
READ MOREBuilt with locally available materials, the design emphasis was in developing a rich experience through a cosmological relationship between the user and the pure surrounding nature. The chnages in ..
READ MOREAccessed through a prominent and dominating site on National Highway 75, the campus merges with the surrounding and compliments the neighbouring majestic Aravalli Ranges. Behind the solid mass ..
READ MOREThe ITM School of Business is an example of M:OFA's mission to provide the subcontinent's urban landscapes with sustainable architectural and design solutions. 'The studio aims and ..
READ MOREAt first glance, the building sits like a solid stone block with a lightweight industrial roof hovering over it supported by thin surrealistic legs. This image does two things; creates a mystery of ..
READ MOREThis public space is an example of providing the urban landscapes with sustainable architectural and design solutions. The idea is always to fulfill the function yet keeping the architectural ..
READ MORE..
READ MORE..
READ MOREInspired by the traditonal Jaali works of Gwalior, the building uses this element as modern screens on the south western side, which also happens to be the double height entrance space. The screens ..
READ MOREAlumnus of the CEPT School of Architecture, Ahmedabad, he has been running his New Delhi based practice since 2002, which is renowned for its contemporary , global language in architecture. ..
READ MORE..
READ MOREThe educational institution, built on the principles of the indian Courtyard, provides students with a large open space in the centre that allows self -internalisation, introspection, self discovery ..
READ MORE..
READ MORE..
READ MOREThe Toni & Guy salon in Gurgaon designed by Manish Gulati of Manifestation of Fluid Architecture (M:OFA) has a fluid design evocative of tresses, while it combines the right quotient of ..
READ MOREA clear understanding of the functional and physical requirements of an auditorium space is essential to ensuring the ultimate success of the space. Any space that functions as it is intended is the ..
READ MORE..
READ MOREBold, experimental and progressive, the architecture of M:OFA is informed by contemporary contexts of technology, material innovations, formal tools of exploration and progressive ideas. As a ..
READ MOREThis stunning duplex apartment in Noida has a décor scheme, where contemporary styling gets redefined. Interwoven into the fluidity in the space, the décor elements merge seamlessly ..
READ MOREM:OFA Uncovered
15-Sep-2012
Design is a spontaneous creation for the M:OFA team who compare the design process to Lord Nataraja's divine dance of the cosmos, which sparked the beginning of creativity. Likening the pure ..
READ MORE..
READ MORESuspended, laser cut MDF panels held together by thin, closely fitted wooden louvres demarcate the various spaces within and depicted both, the drama created by flowing tresses and the interaction ..
READ MOREThe idea of design is to blend in with natural topography without intruding into ongoing ecological micro-systems. A geomorphic design, every cottage unit within the resort is conceived as a cocoon ..
READ MORE..
READ MOREThe exhibition component of Design X Design involves showcasing the work of Delhi based designers to facilitate the reading of prevailing trends across various design based creative industries. Never ..
READ MOREA visual treat with a hint of surprise. After all, this is going to wow the guests as much as it is going to differentiate you from Jones. You can make a bold statement with an ..
READ MORE..
READ MOREHaving moved to Noida from Mumbai about 10 years ago, the family initially stayed in a rented home. When the Forest complex by Omaxe was launched, these Mumbaikars were thrilled with an idea of ..
READ MORELocated on the outskirts of Bhopal, Madhya Pradesh; the project involves the creation of a world class shooting academy for the Ministry of Sports & Youth Welfare. The academy comprises of three ..
READ MORESometimes you design and sometimes you become the spectator of other's design. Being a part of a gathering to appreciate design and architecture, M:OFA's principal Manish Gulati was seen ..
READ MOREBathrooms should be treated beyond functional and mundane spaces. This can be done by bringing them closest to the individual personalities of the user as this is one space where one is alone and can ..
READ MOREGwal Pahari is not a piece of land to be worked on but a land to be in love with. The most fascinating aspect of designing a house in this milieu was the multi-layered dimension it entailed - ..
READ MOREDelhi-based architectural team M:OFA created a four bedroom penthouse for Noida based builder Aman Mehra. Spread across two levels including a terrace pool to boot, the residence was expected to ..
READ MORETo be able to design a house where the walls not only appear to be floating over the floors but, they, also twist, turn and reshape to suit the functional requirements of the inmates is no ..
READ MOREWhen the city of Bhopal decided to facelift their 25 years old Aishbagh Stadium, they appointed Manish and Tanushree Gulati with Rahul Sen to renovate and redesign this heritage ..
READ MOREA young team of Architects from Delhi - Manish and Tanushree Gulati with Rahul Sen are appointed for renovating the Aishbagh Stadium under the Jawarharlal Nehru Urban Annual Mission Scheme. While ..
READ MOREThe process of designing is invoking, self cleansing and rewarding in many ways - is what we learned while conceiving the duplex apartment for Sabari and Probal Ghosal. In between the innumerable ..
READ MOREArchitects from CEPT, Ahmedabad started their architectural and interior design studio in New Delhi three years ago. With their lateral thinking, their designs reflect an attitude that's born out ..
READ MORE
