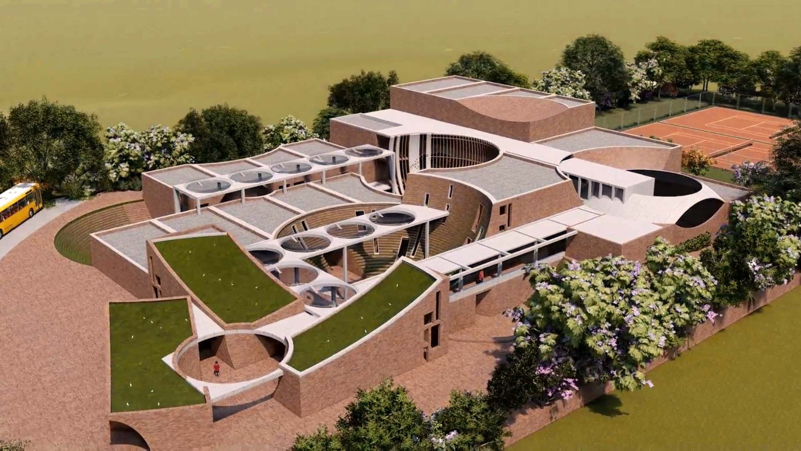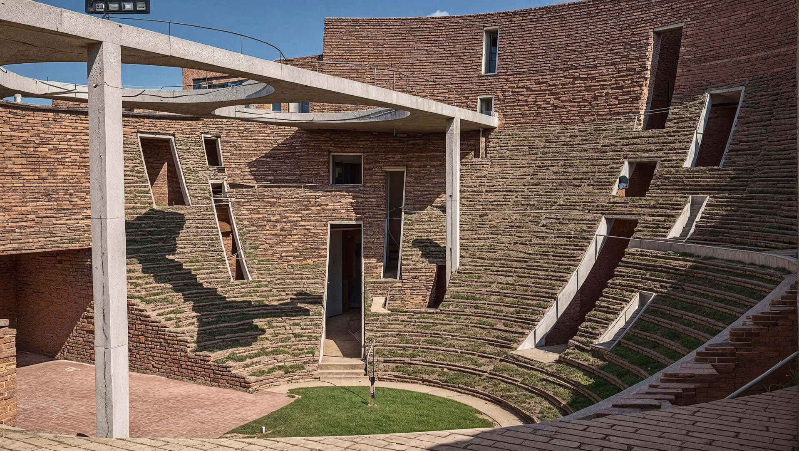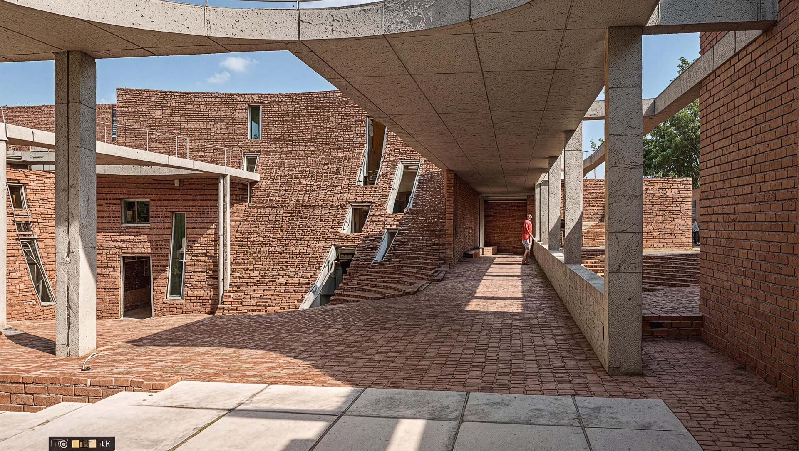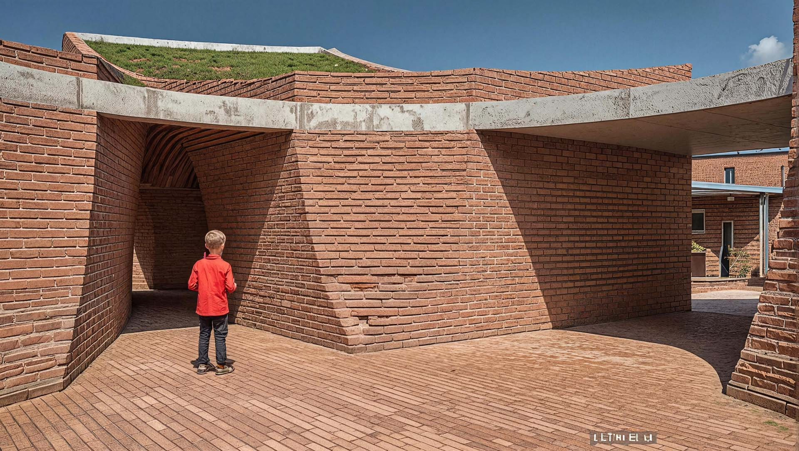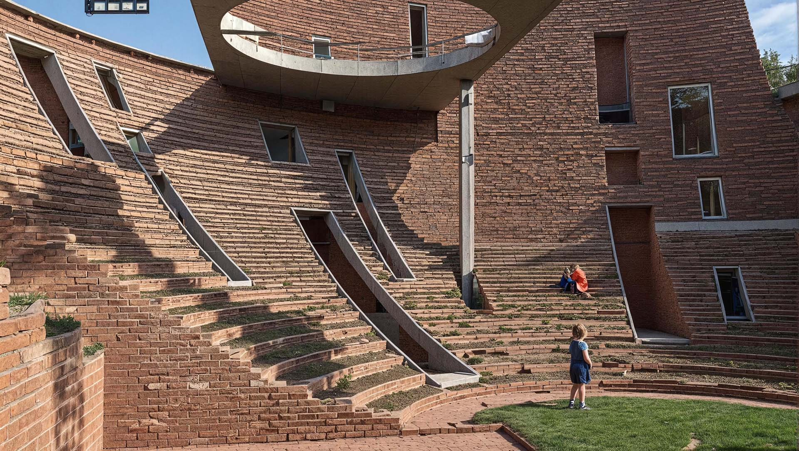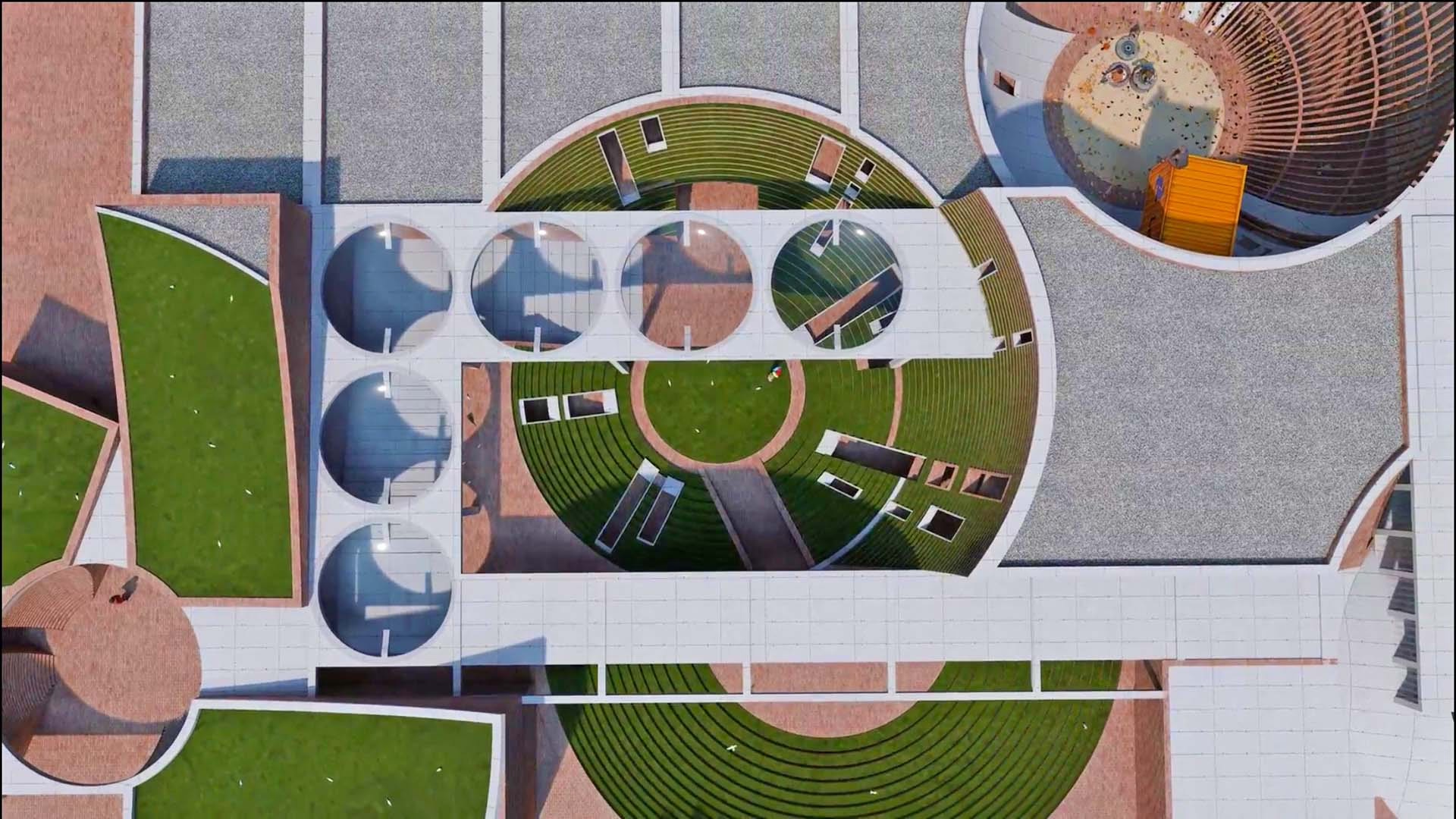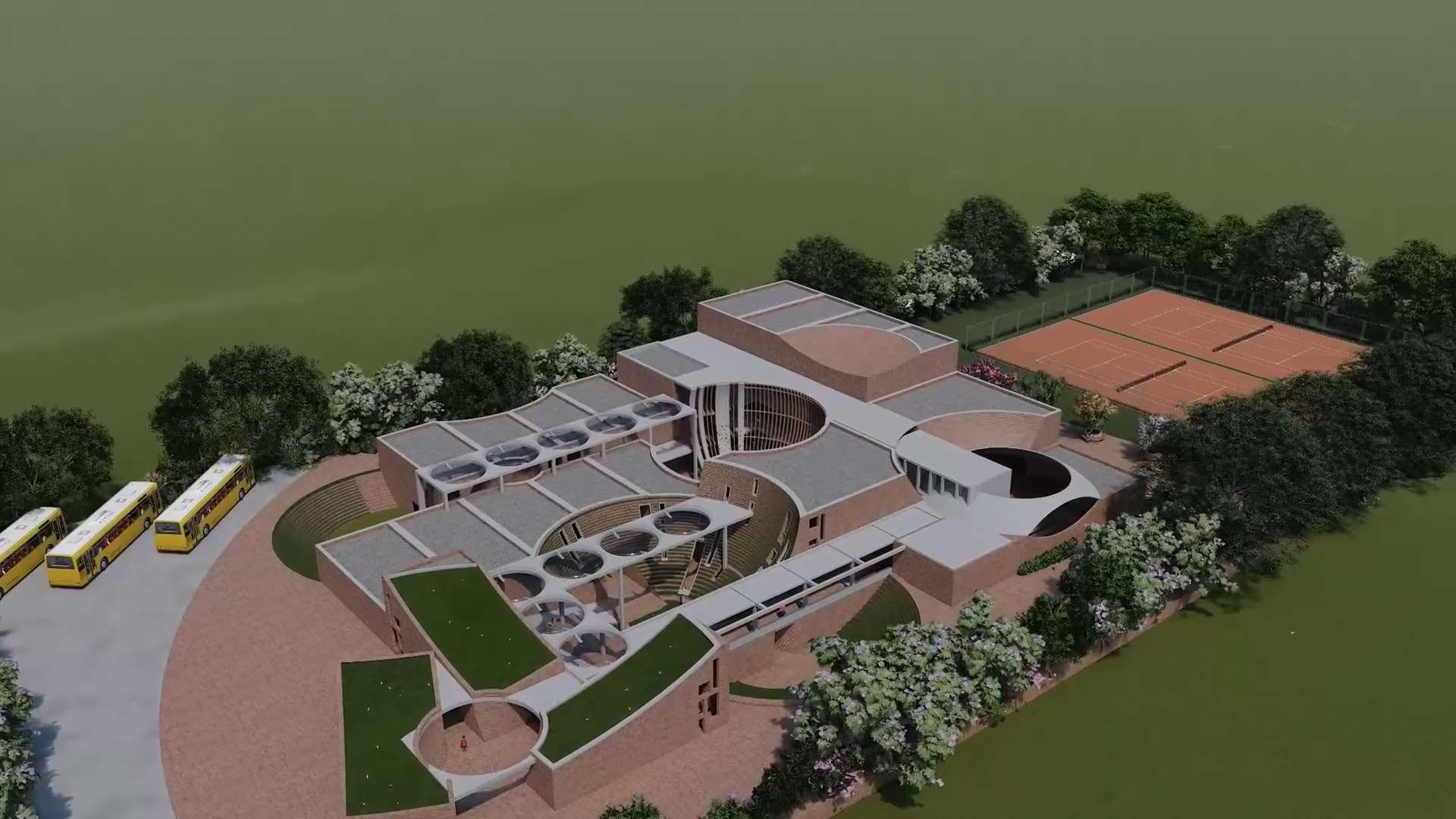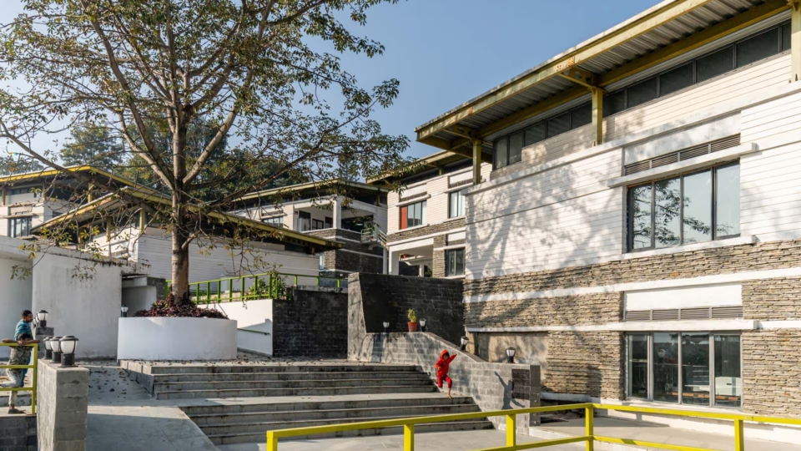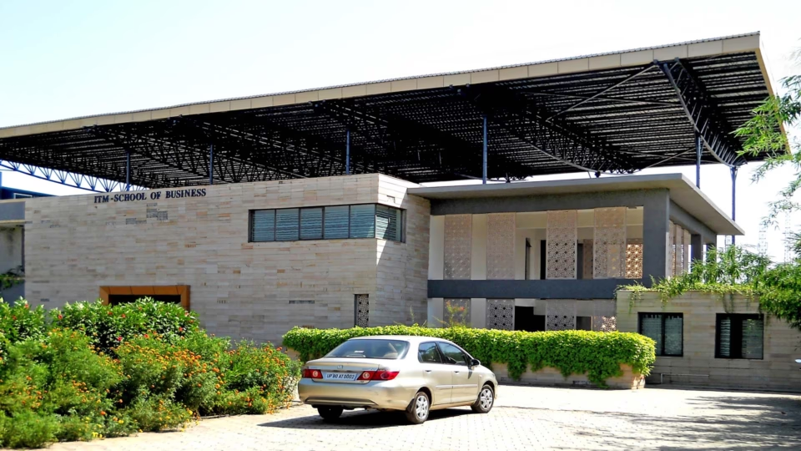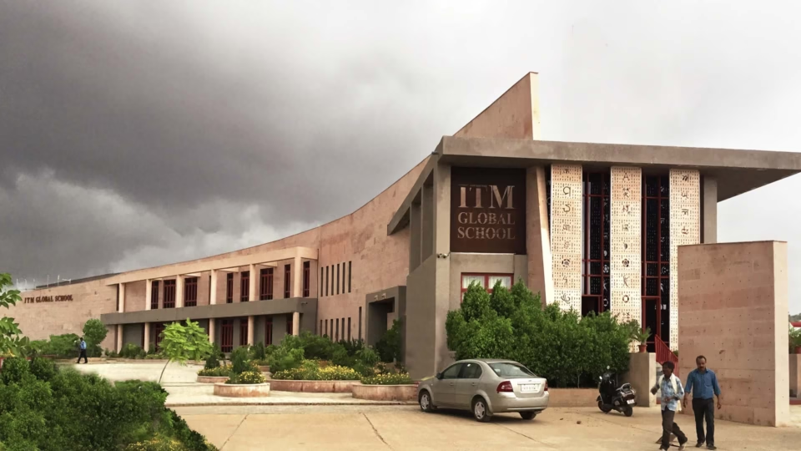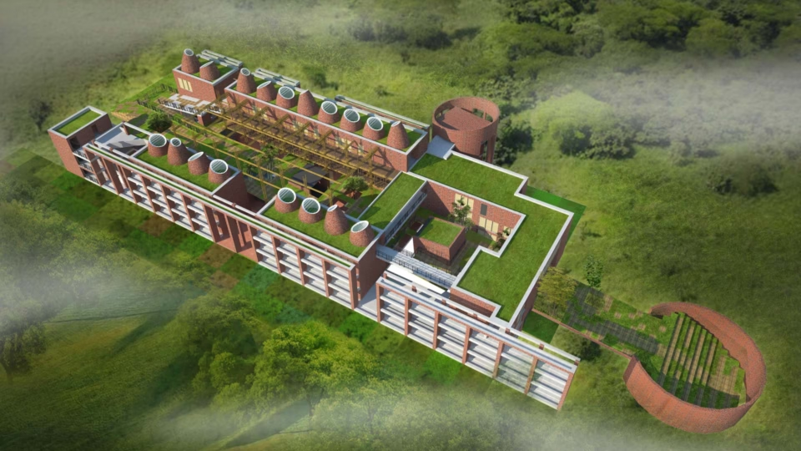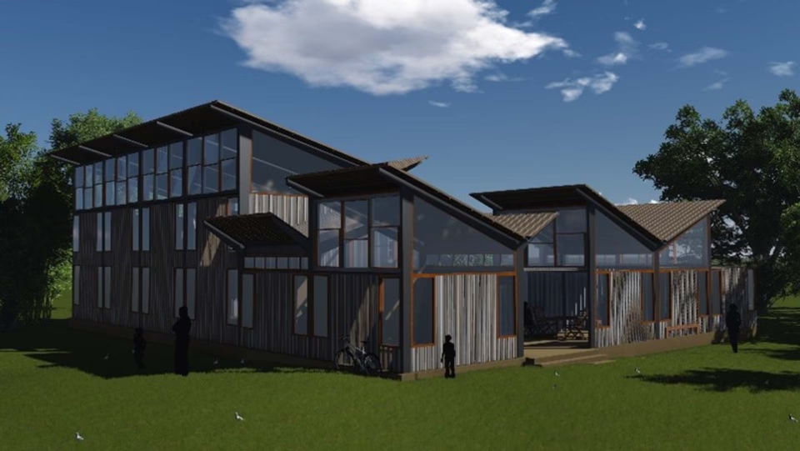DPS, Tarn Taran
DPS, Tarn Taran
Conceived in 2017 for Delhi Public School, Tarn Taran, this yet-to-be-realised junior campus reimagines brick architecture as a living storybook. Rather than a single monolith, the 8,000 m² scheme begins as a solid “block of cheese” that is carefully hollowed-out—volumes are scooped away to form sun-splashed courts, shaded breezeways and amphitheatre-like steps that encourage chance encounters and flexible learning. Every subtraction stitches indoor space to sky, inviting children to move fluidly between classrooms, play areas and quiet nooks without ever losing sight of nature or one another.
Built almost entirely from hand-pressed bricks sourced in Punjab, the structure nestles half-level below grade. Earth berms insulate the envelope, while circular roof apertures and vegetated terraces usher daylight and fresh air deep inside—passive strategies that keep interiors cool through the region’s long, hot summers and dramatically reduce operational energy. The resulting topography of curved walls and green roofs feels less like a building and more like an exploratory landscape scaled to young imaginations.
Playfulness is embedded in the narrative, too. Inspired by a seven-year-old’s analogy of “mice darting through cheese,” the design celebrates curiosity: corridor edges soften into arcs, voids become discovery zones, and every path leads to another unexpected opening. Together, these gestures craft an environment where learning is as much about journey as destination—an architecture that educates by inviting children to roam, observe and wonder.
Conceived in 2017 for Delhi Public School, Tarn Taran, this yet-to-be-realised junior campus reimagines brick architecture as a living storybook. Rather than a single monolith, the 8,000 m² scheme begins as a solid “block of cheese” that is carefully hollowed-out—volumes are scooped away to form sun-splashed courts, shaded breezeways and amphitheatre-like steps that encourage chance encounters and flexible learning. Every subtraction stitches indoor space to sky, inviting children to move fluidly between classrooms, play areas and quiet nooks without ever losing sight of nature or one another.
Built almost entirely from hand-pressed bricks sourced in Punjab, the structure nestles half-level below grade. Earth berms insulate the envelope, while circular roof apertures and vegetated terraces usher daylight and fresh air deep inside—passive strategies that keep interiors cool through the region’s long, hot summers and dramatically reduce operational energy. The resulting topography of curved walls and green roofs feels less like a building and more like an exploratory landscape scaled to young imaginations.
Playfulness is embedded in the narrative, too. Inspired by a seven-year-old’s analogy of “mice darting through cheese,” the design celebrates curiosity: corridor edges soften into arcs, voids become discovery zones, and every path leads to another unexpected opening. Together, these gestures craft an environment where learning is as much about journey as destination—an architecture that educates by inviting children to roam, observe and wonder.
