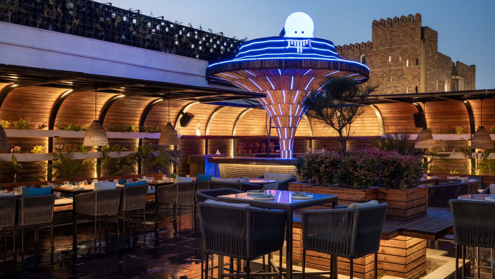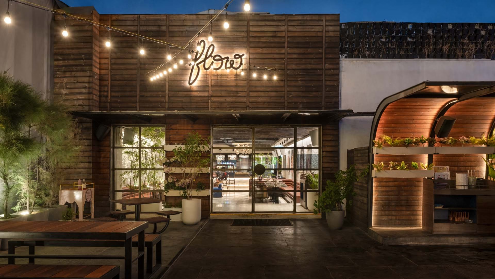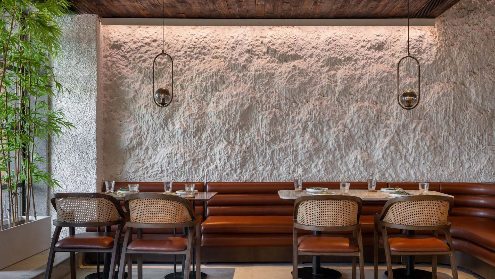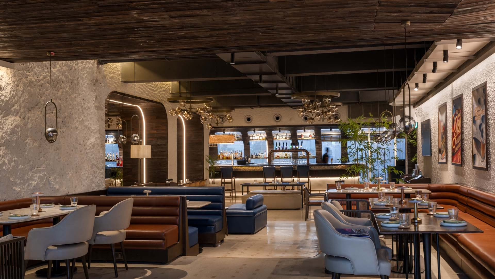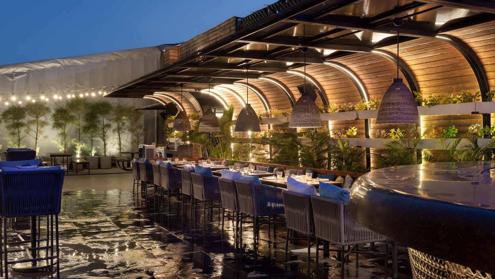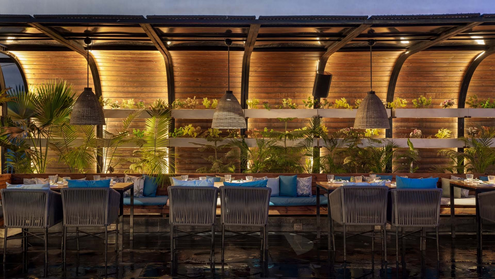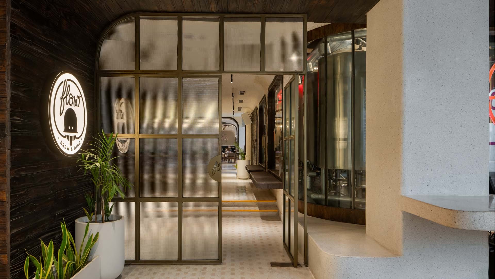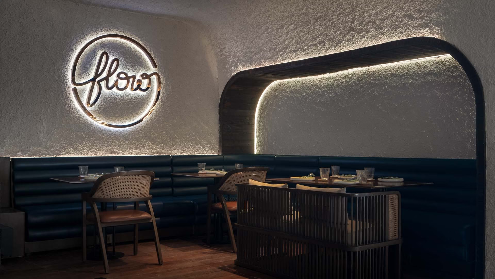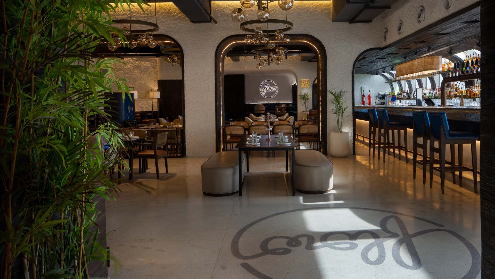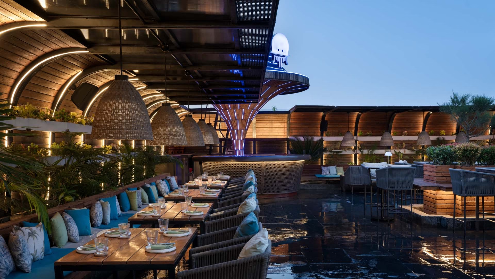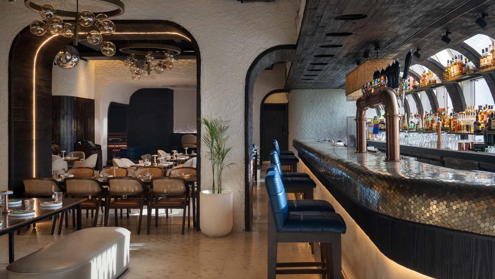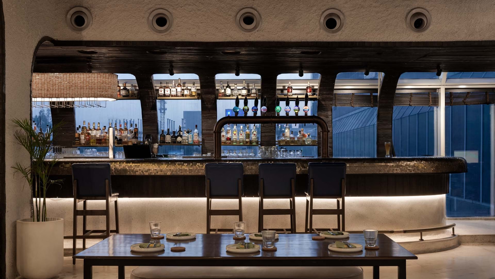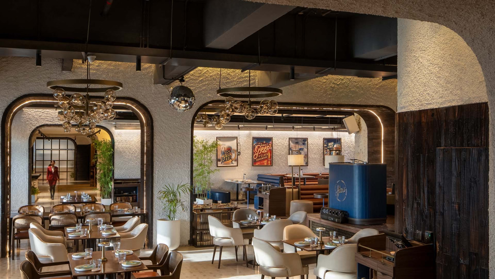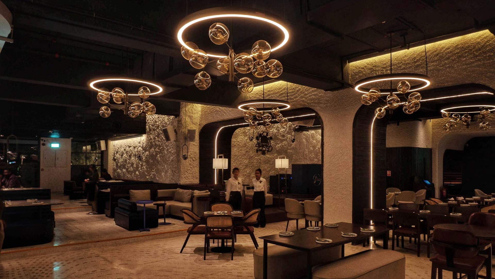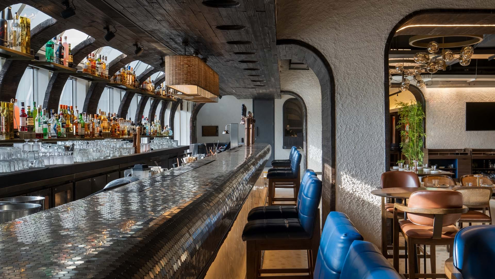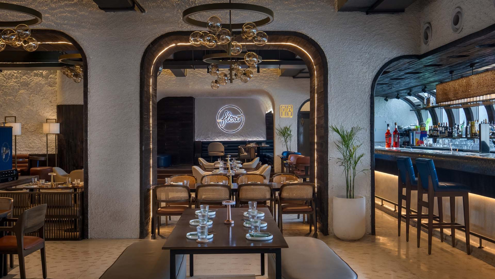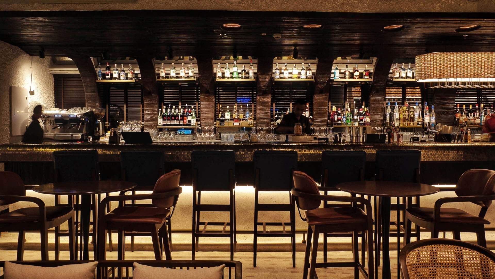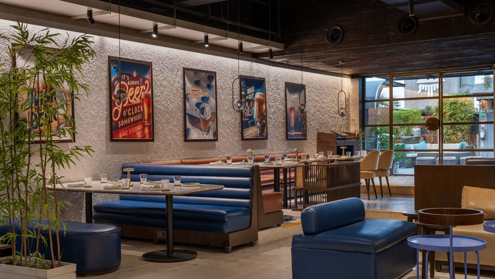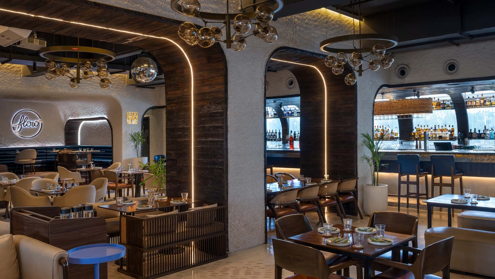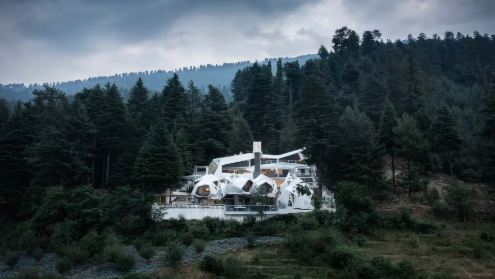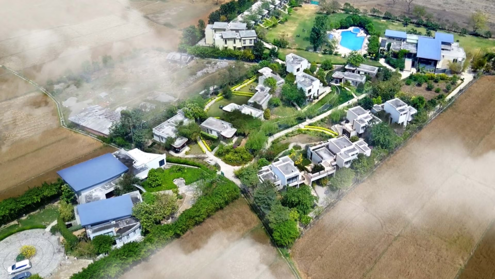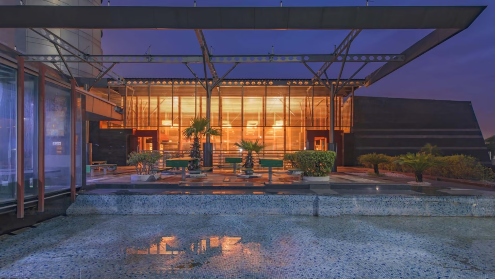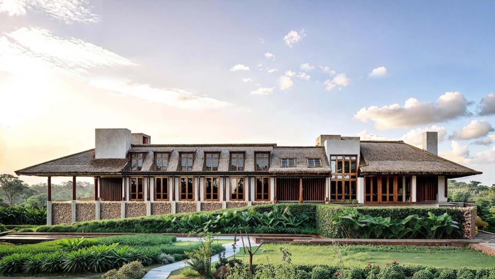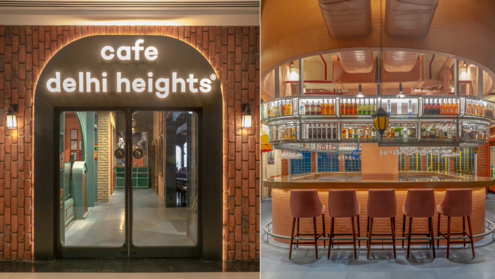Flow is a fine dining experience along with being a lounge and a microbrewery, designed inside a premium mall in South Delhi. The existing site was a bunch of broken up spaces dotted with oddly placed structural columns which we tied up using framed arches placed parallel to each other. This helped us divide the restaurant into various sections yet maintaining a visual and functional fluidity.
Flow is designed over a 9000 sq.ft. of floor space with 3500 sq.ft. of alfresco dining over the terrace which through a use of smartly placed wooden canopies lined at the edges along with abundance of natural greens, adds a contrast to the cavernous interior by opening up to infinite sunset views for perfect sundowners.
One enters through a vaulted gallery with a dramatic view to the microbrewery and its oversized beer tanks. The visual continuity is maintained by the 40 feet long metallic tiled bar that is placed against the end to end existing glazing. The remaining space is divided into various sections to provide a wide variety of dining experiences through a smart use of varied eclectic furniture arrangements.
The material palette was kept simple with 3 primary materials to keep a consistent narrative all throughout. We created a flowing texture painted limestone white that covers all the arched walls, reminiscent of old cavernous structures. The arches were clad with burnt pinewood to dramatize the wood grains under natural light that enters from an end to end glazing on one side of the restaurant. The entire space is tied up through a cast in situ terrazzo flooring where the marble inserts were planned as smooth flowing lines all across the restaurant circumventing the arched walls and the furniture.
