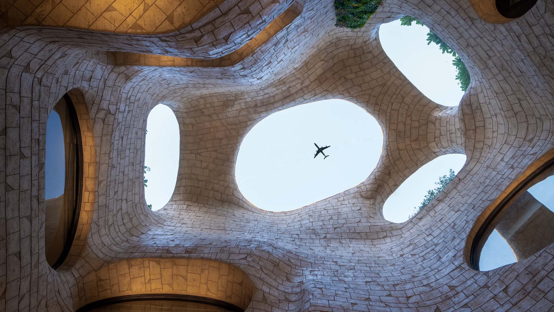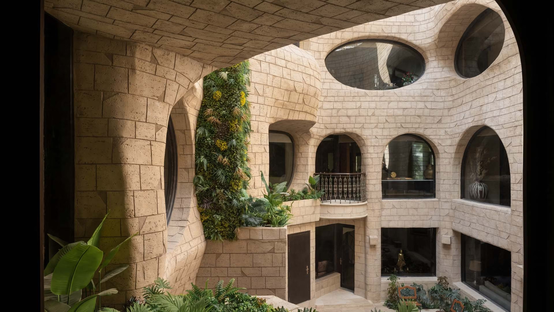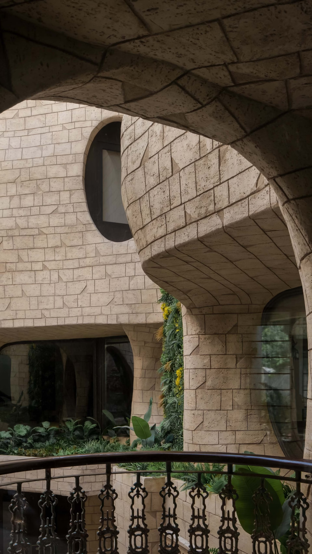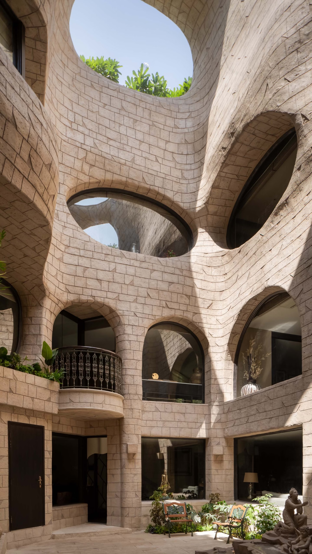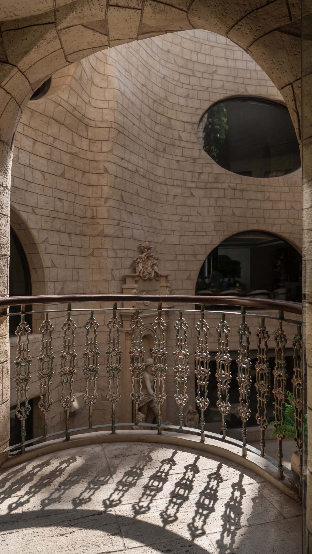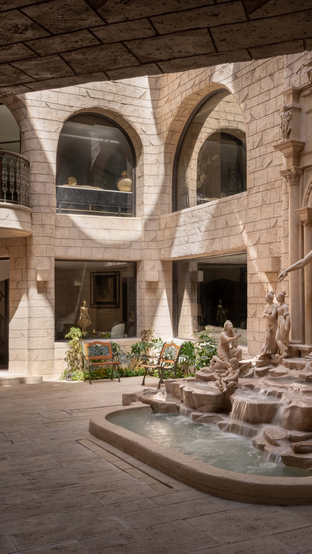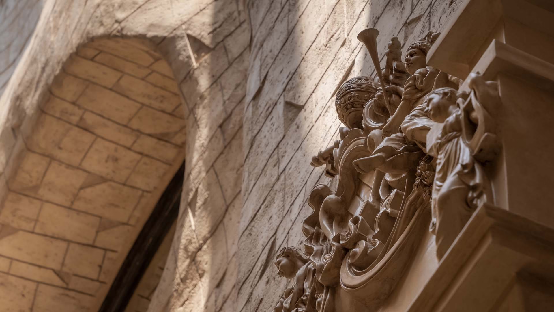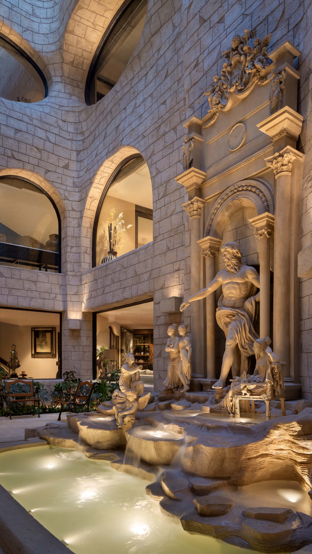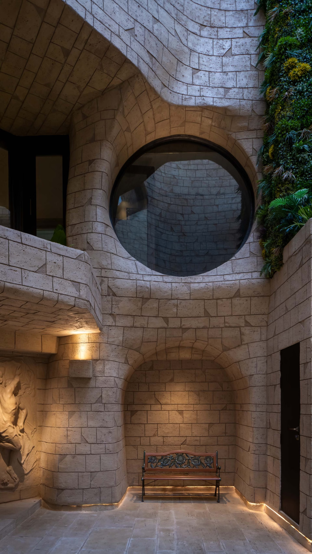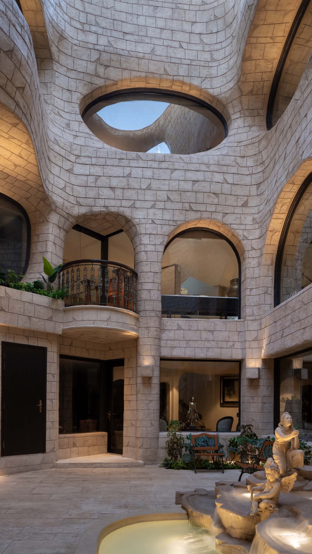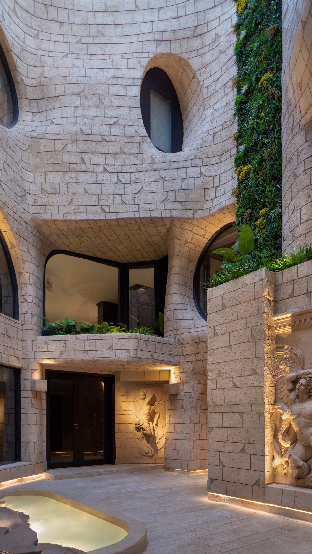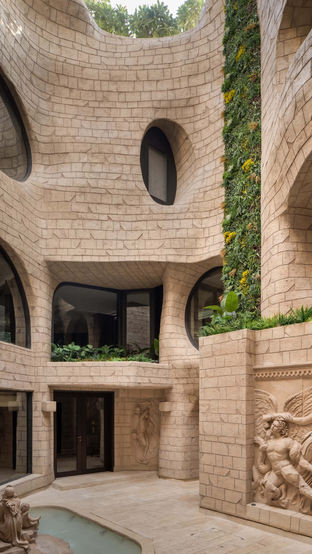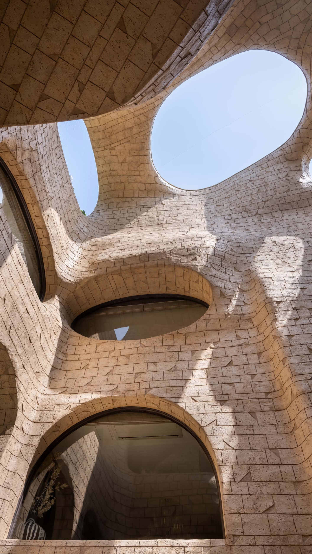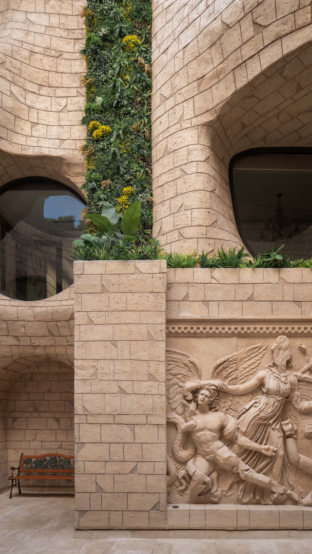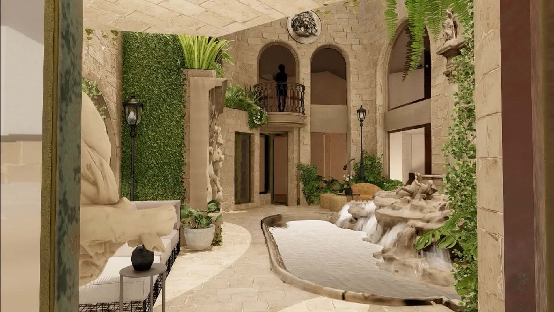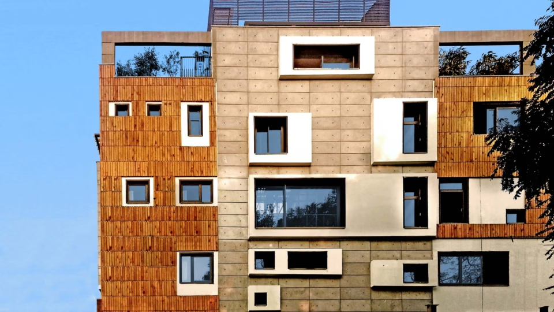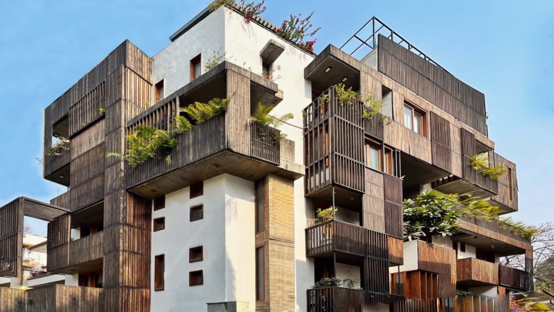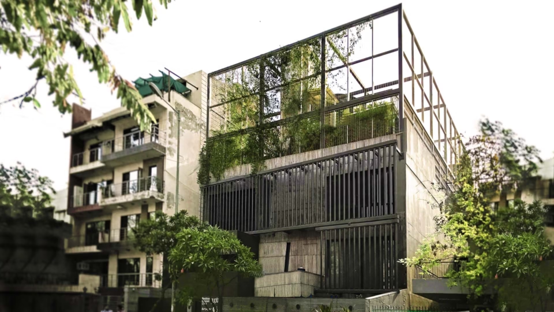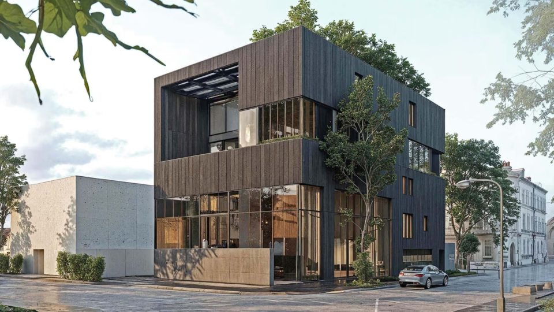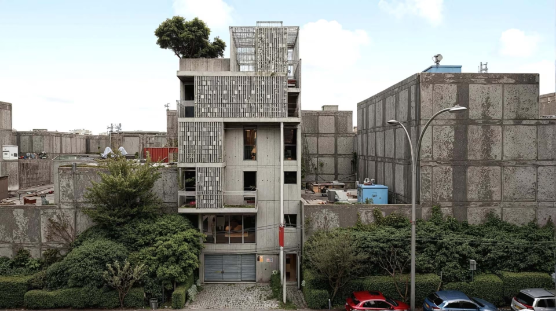Fonte D’amore
Fonte D’amore
Fonte D’Amore: A Courtyard Reimagined as an Intimate Sanctuary
Fonte D’Amore—“Fountain of Love”—is a husband’s wedding gift to his wife. It turns an unused courtyard into a lasting tribute to their travels. A proposal at Rome’s Trevi Fountain and many talks about Gaudí’s work in Barcelona set the brief: mix the order of Renaissance courtyards with Gaudí-style flowing forms. At ground level the plan stays symmetrical, but stone walls rise and twist into a cloud-like canopy.
AI mood-boards, precise 3D models, and computer-milled formwork shaped the stone. A lightweight steel grid-shell supports the skin without overloading the house. We cleared away years of random add-ons to give the new envelope a clean, solid base.
Living jasmine covers the walls, adding scent and softening light. Planting is stacked—ground beds, mid-terraces, and thin roof trays—guiding the eye up to a dome pierced by four oculi. These skylights manage daylight: morning beams hit the fountain; midday light bounces around the stone and brightens nearby rooms; sunset backlights a wall mural and small lamps, turning the space into an evening stage of water and shadow. A stone bench under an arch is perfect for the couple’s morning coffee.
The oculi pull in breezes that mix with fountain mist, making the yard cool and airy. Every opening in the stone answers light, use, and structure. Curves were broken into straight steel segments to cut waste and speed fabrication.
Sculptural details grew through quick cycles of sketches, AI renders, clay models, and life-size 3D scans. This ensured smooth paths for pipes, wires, and hidden lights. Small 3D prints tested water flow and sound until the fountain felt right.
Behind the calm surfaces is tight digital planning, smart material use, and close teamwork—allowing the entire transformation to finish in just six months.
Fonte D’Amore: A Courtyard Reimagined as an Intimate Sanctuary
Fonte D’Amore—“Fountain of Love”—is a husband’s wedding gift to his wife. It turns an unused courtyard into a lasting tribute to their travels. A proposal at Rome’s Trevi Fountain and many talks about Gaudí’s work in Barcelona set the brief: mix the order of Renaissance courtyards with Gaudí-style flowing forms. At ground level the plan stays symmetrical, but stone walls rise and twist into a cloud-like canopy.
AI mood-boards, precise 3D models, and computer-milled formwork shaped the stone. A lightweight steel grid-shell supports the skin without overloading the house. We cleared away years of random add-ons to give the new envelope a clean, solid base.
Living jasmine covers the walls, adding scent and softening light. Planting is stacked—ground beds, mid-terraces, and thin roof trays—guiding the eye up to a dome pierced by four oculi. These skylights manage daylight: morning beams hit the fountain; midday light bounces around the stone and brightens nearby rooms; sunset backlights a wall mural and small lamps, turning the space into an evening stage of water and shadow. A stone bench under an arch is perfect for the couple’s morning coffee.
The oculi pull in breezes that mix with fountain mist, making the yard cool and airy. Every opening in the stone answers light, use, and structure. Curves were broken into straight steel segments to cut waste and speed fabrication.
Sculptural details grew through quick cycles of sketches, AI renders, clay models, and life-size 3D scans. This ensured smooth paths for pipes, wires, and hidden lights. Small 3D prints tested water flow and sound until the fountain felt right.
Behind the calm surfaces is tight digital planning, smart material use, and close teamwork—allowing the entire transformation to finish in just six months.
