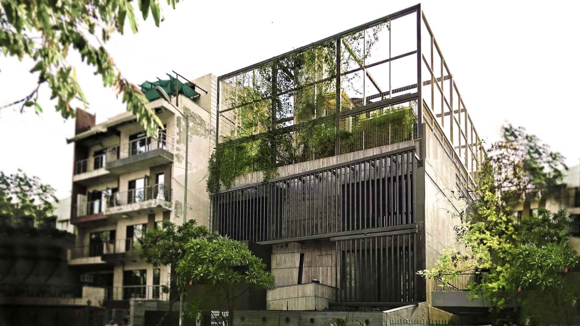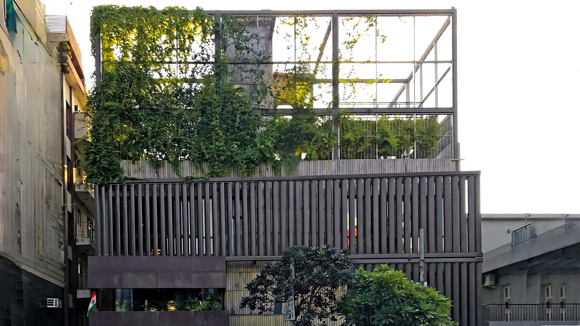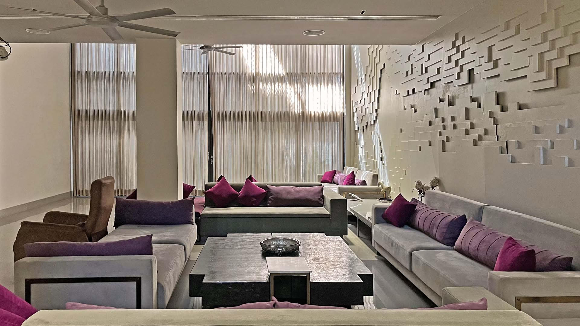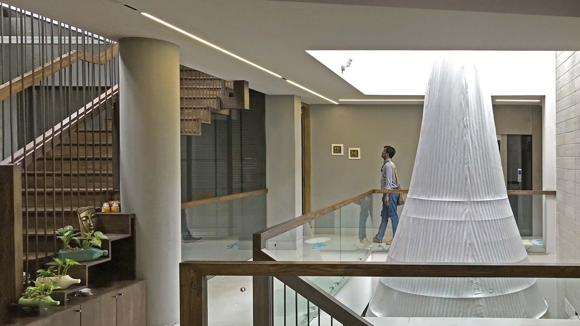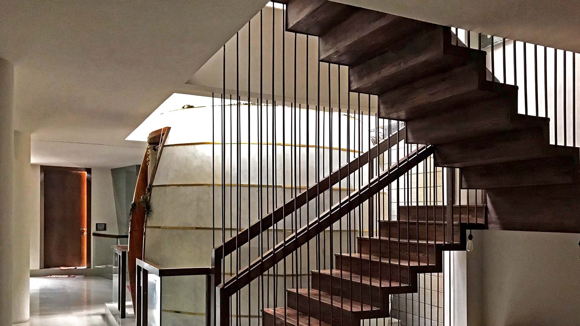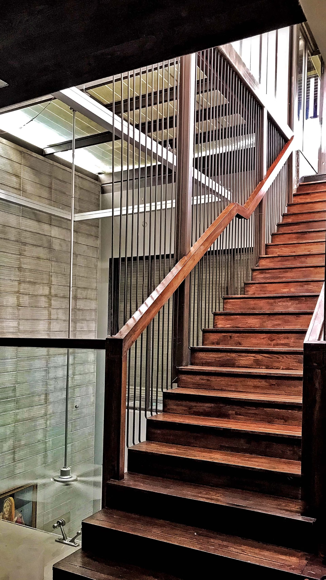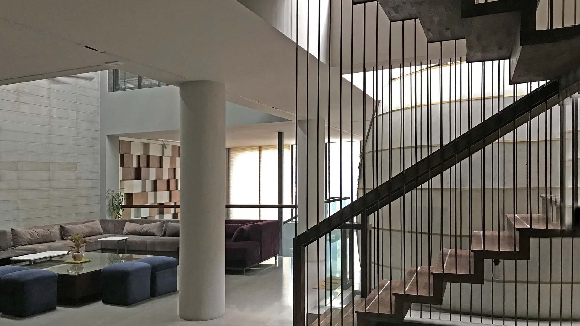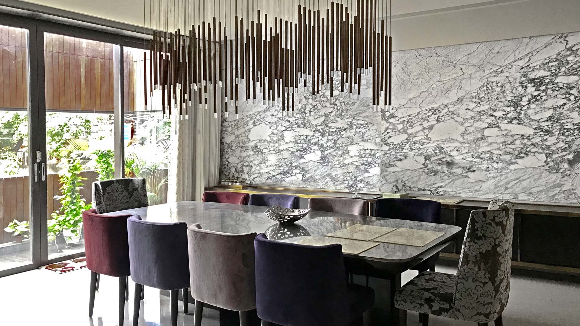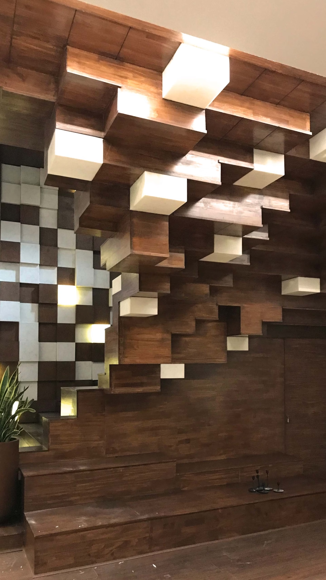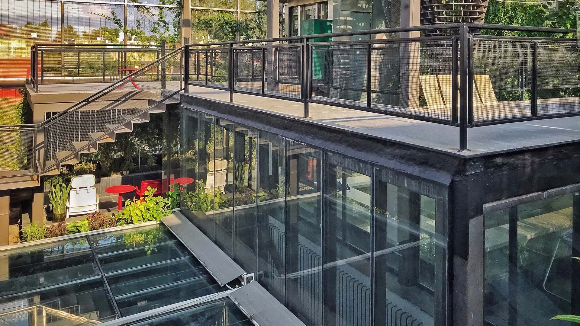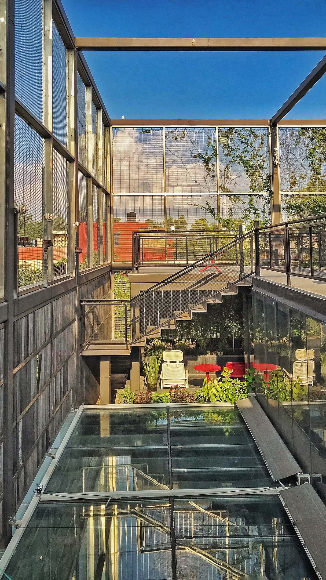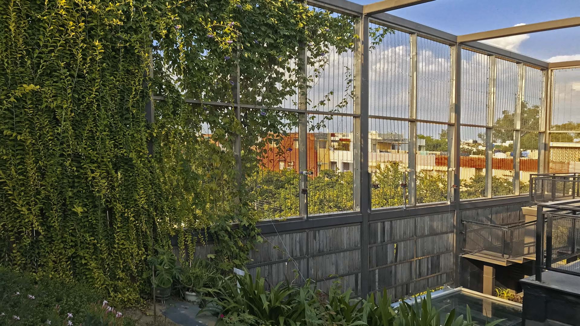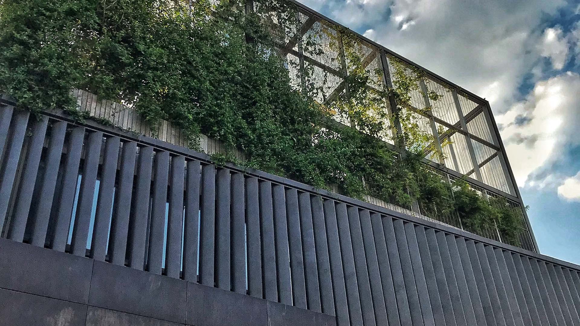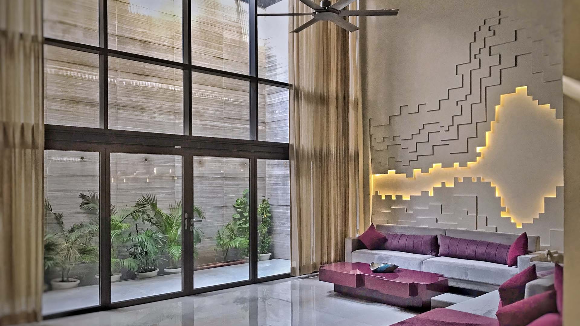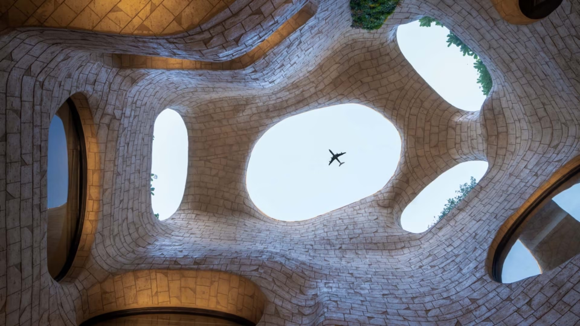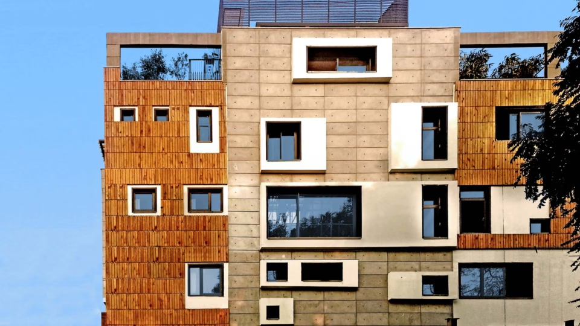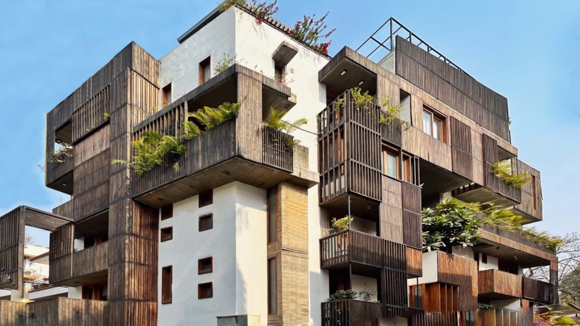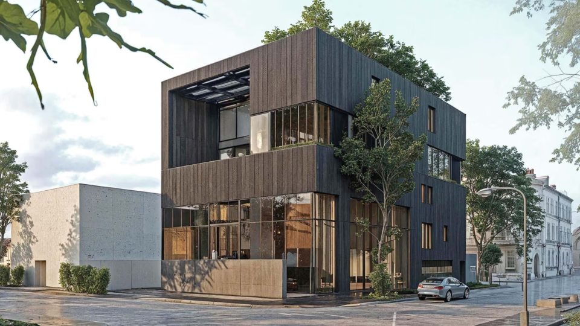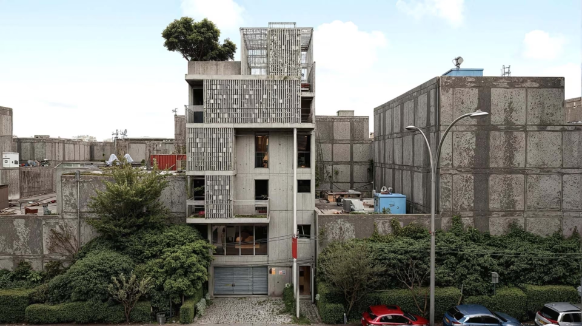A Green Oasis in Urban Delhi
Set within the dense and noisy streets of West Delhi, the Gupta Residence is conceived as an oasis—an architecture of refuge that shields its inhabitants from chaos while opening inward to light, nature, and calm.
The façade is designed as a second skin, composed of aluminum aerofoil louvers, Corten steel, and upcycled timber from shipping pallets. This layered shield reduces heat and noise while reusing materials in a sustainable gesture, turning the house into a cocoon of silence within the city. Its weathered palette speaks of resilience, age, and ecological responsibility.
Above, a rooftop garden unfolds like a miniature forest, transforming the house into its own ecosystem. Lush with native trees and shrubs, it serves as the home’s “green lung,” filtering air, cooling the structure, and offering moments of solitude under open skies. Here, mornings begin with birdsong and evenings end in quiet retreat—a striking contrast to the bustle below. Inside, the design celebrates light and connectivity. Skylights and cut-outs draw daylight deep into the plan, animating interiors with shifting shadows. Double-height volumes, bridges, and stairwells ensure openness while maintaining intimacy. Formal living areas for gatherings coexist with quieter corners for reflection, giving the family both community and privacy.
The Gupta Residence embodies the idea of urban sanctuary. It shields against the city with one hand while embracing nature and light with the other. In doing so, it redefines urban domesticity: not as compromise, but as a crafted balance between protection and openness, sustainability and elegance.
