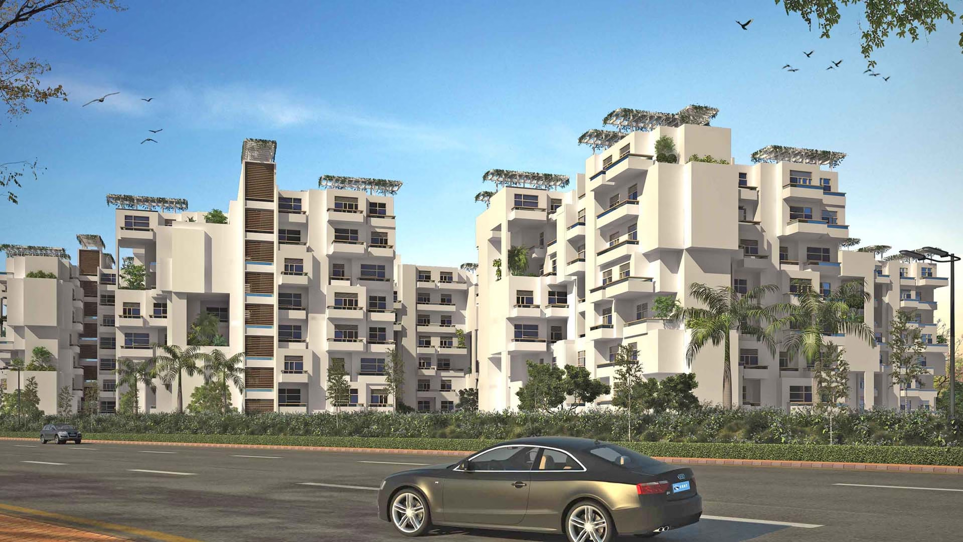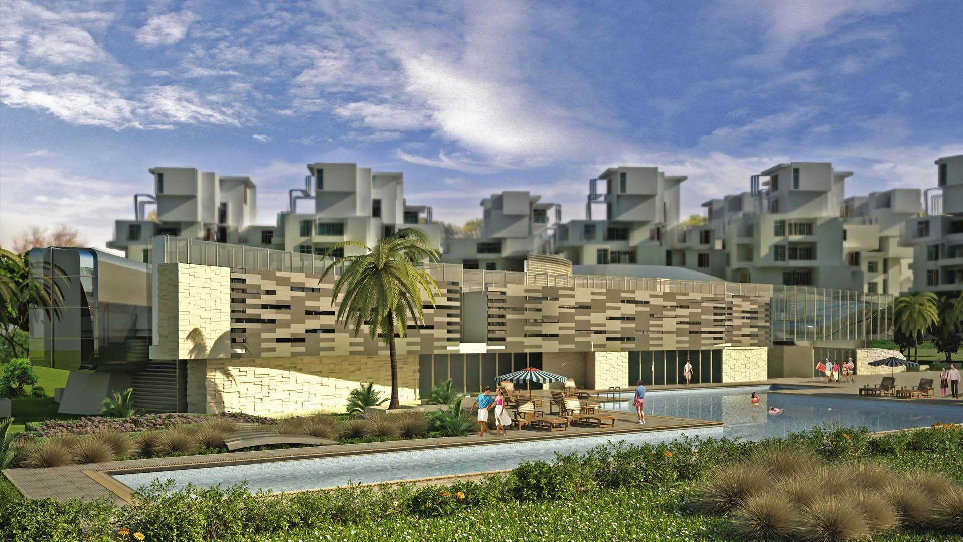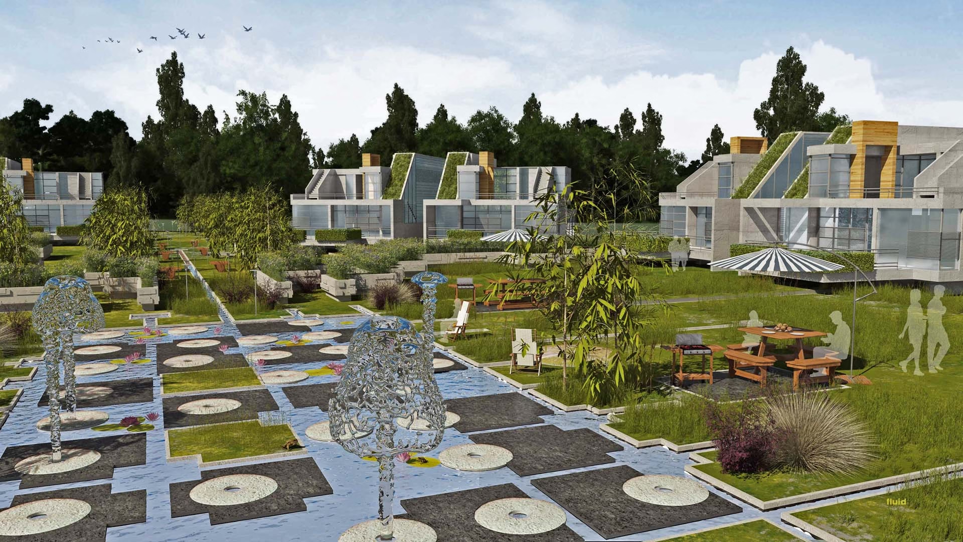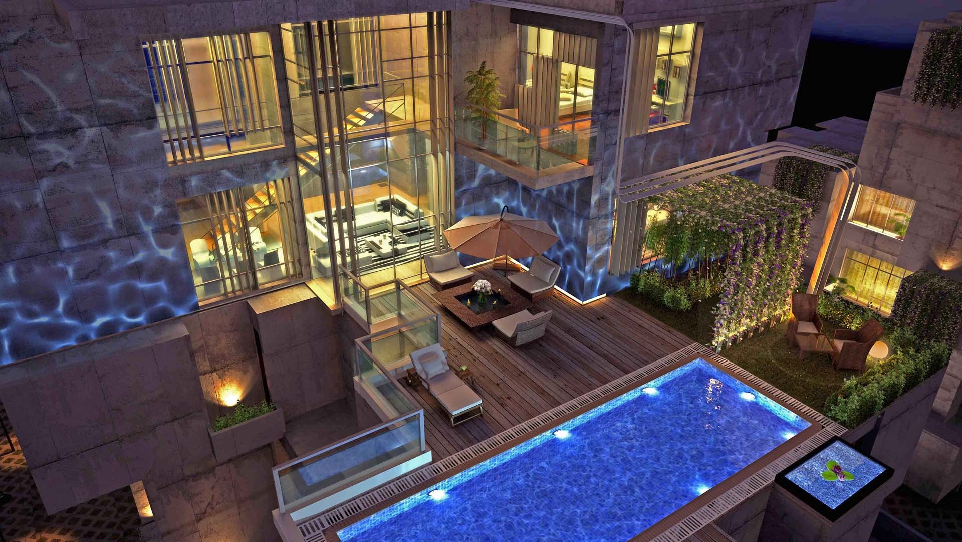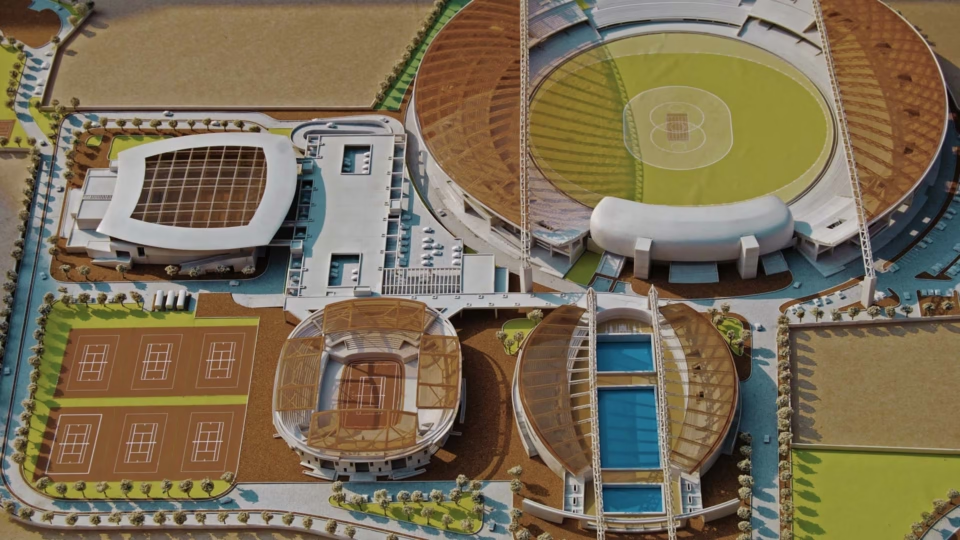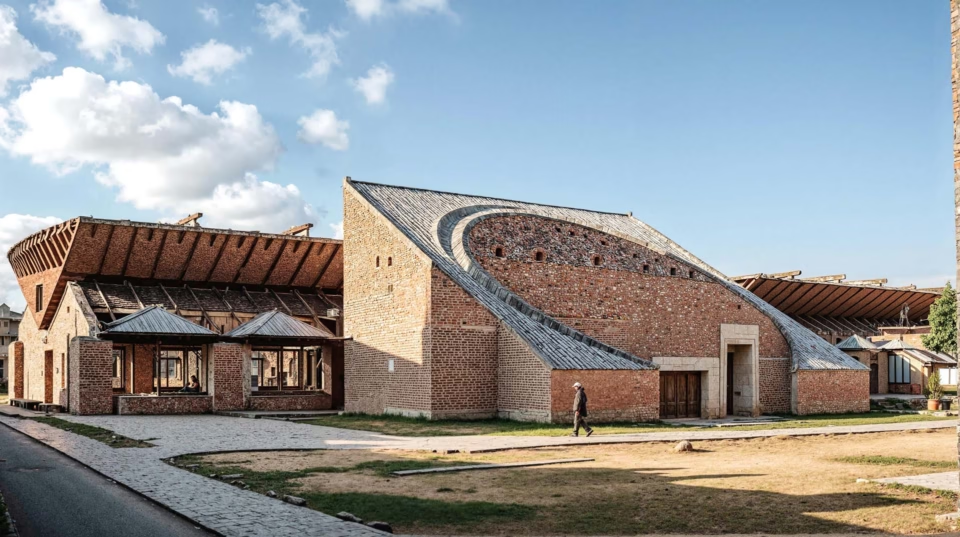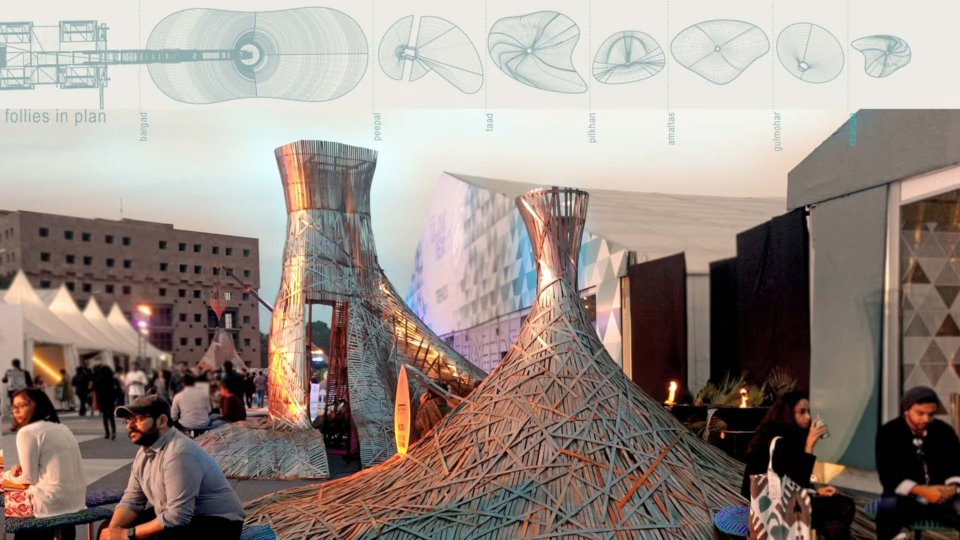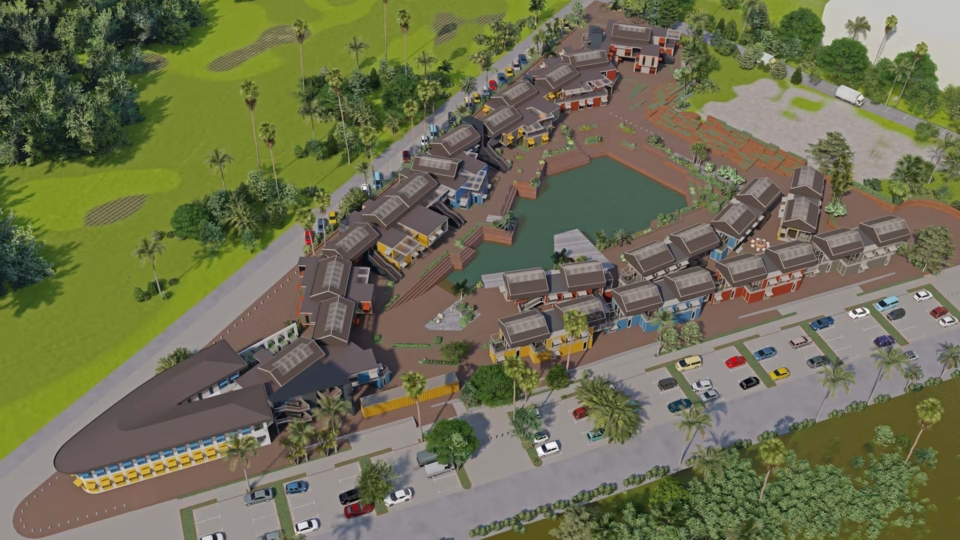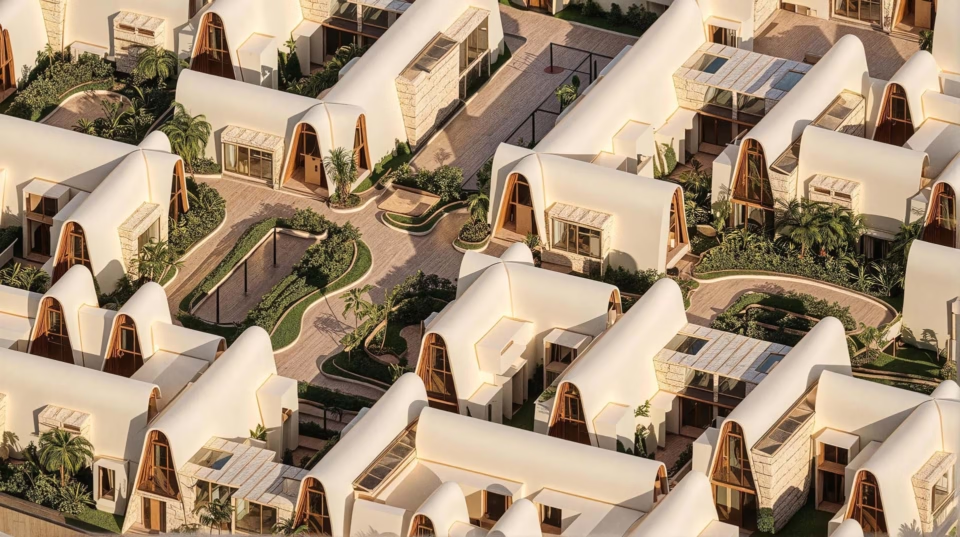A Masterplan for Happy Living
This masterplan reimagines community living through a seamless integration of homes, nature, and amenities. Its layout is defined by a clear hierarchy: mid-rise towers frame the periphery, low-rise blocks weave into the heart, and bungalows occupy the quiet inner pockets. This gradient balances density with privacy, ensuring every residence enjoys light, ventilation, and connection to green spaces.
The architectural language is contemporary yet warm. Towers break into interlocking volumes with shaded balconies and rooftop trellises, while low-rise clusters emphasize horizontality with pergola roofs and shared terraces. Bungalows, set within gardens, blend stone, wood, and glass to create private retreats that remain part of the larger fabric. Despite their variety, all typologies speak a unified modern vocabulary rooted in openness and natural light.
Landscape forms the social spine. A central park anchors the community, branching into shaded promenades and pocket gardens that link all clusters. Pedestrian priority ensures walkable, green connections replace car-dominated streets, making the outdoors an everyday extension of life.
Amenities are seamlessly placed: the clubhouse by the central park acts as a social hub with fitness, leisure, and poolside recreation, while a retail plaza at the entrance provides daily needs without disturbing residential calm.
Sustainability underpins the vision—deep balconies, pergolas, green roofs, and permeable surfaces respond to climate and ecology. Together, architecture, landscape, and amenities create more than a housing complex: a self-sustained neighborhood where efficiency, beauty, and well-being converge into truly “happy living.”



