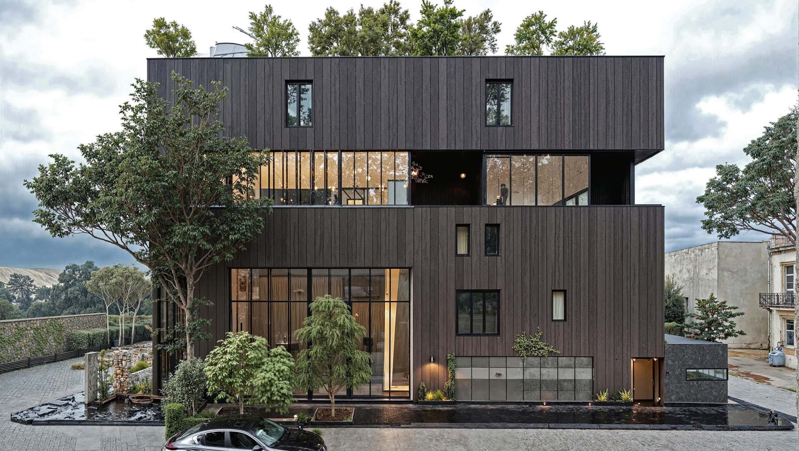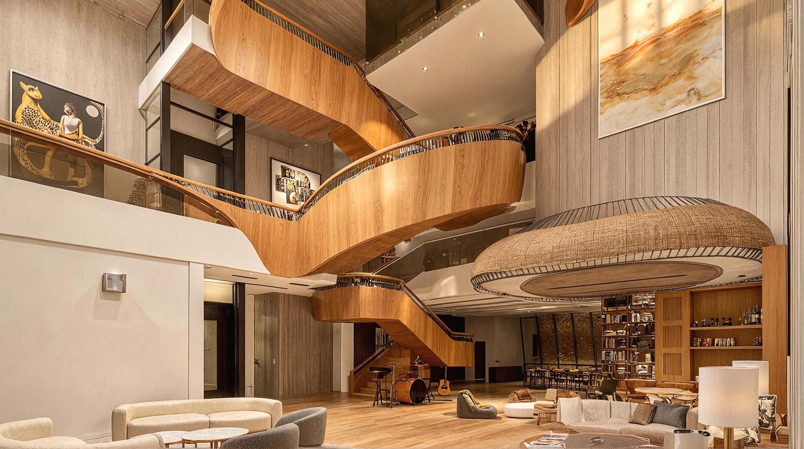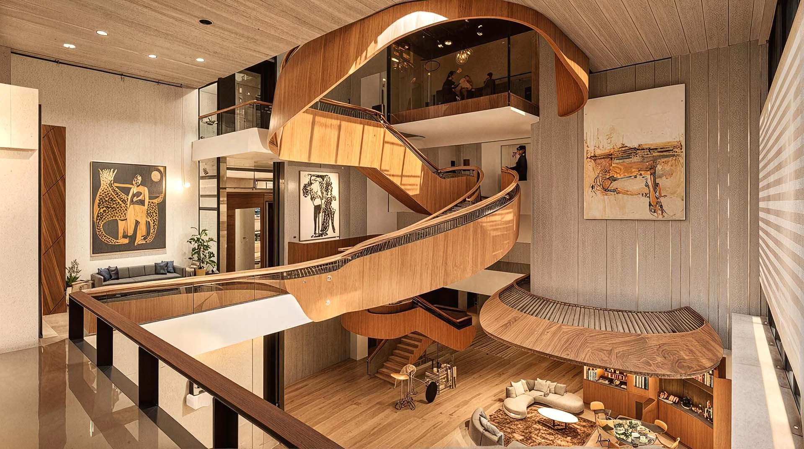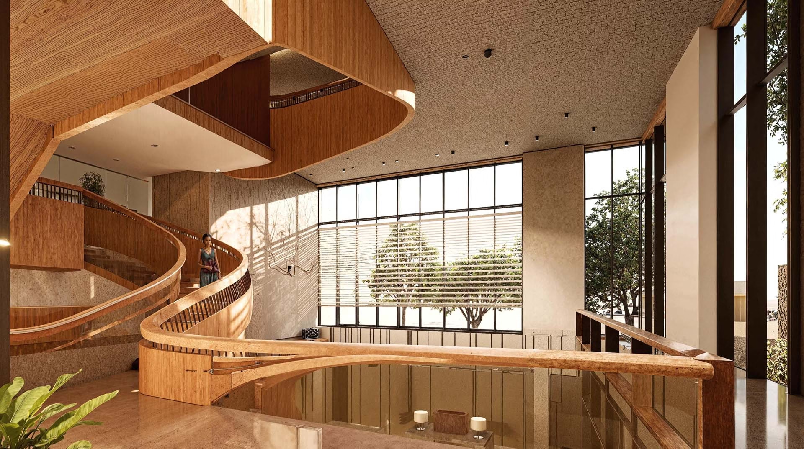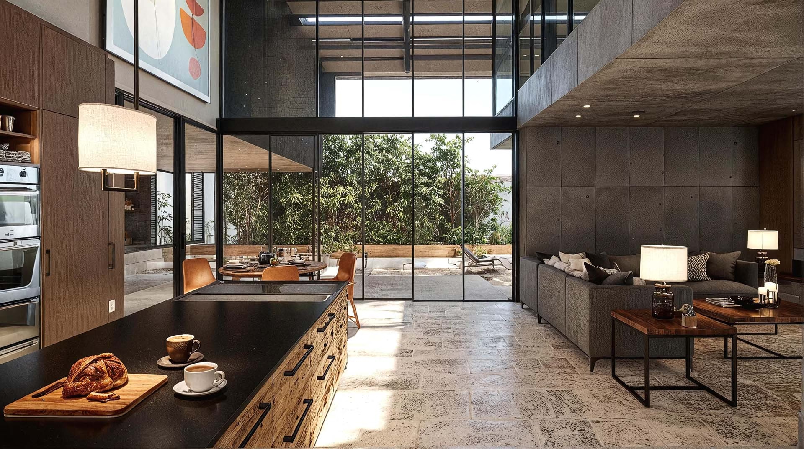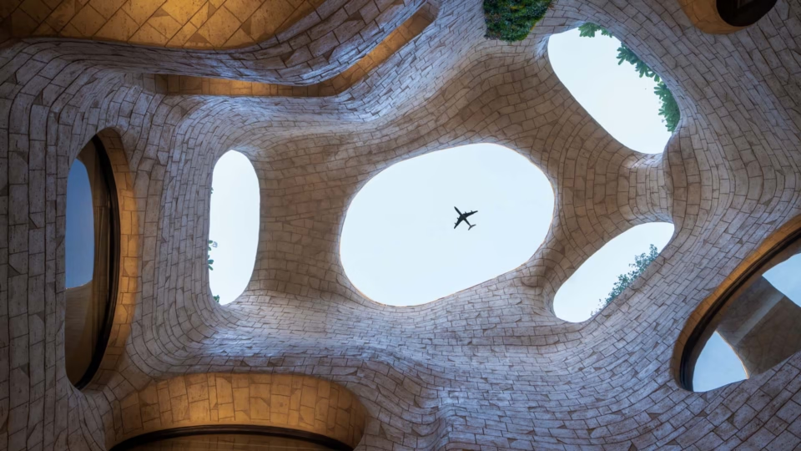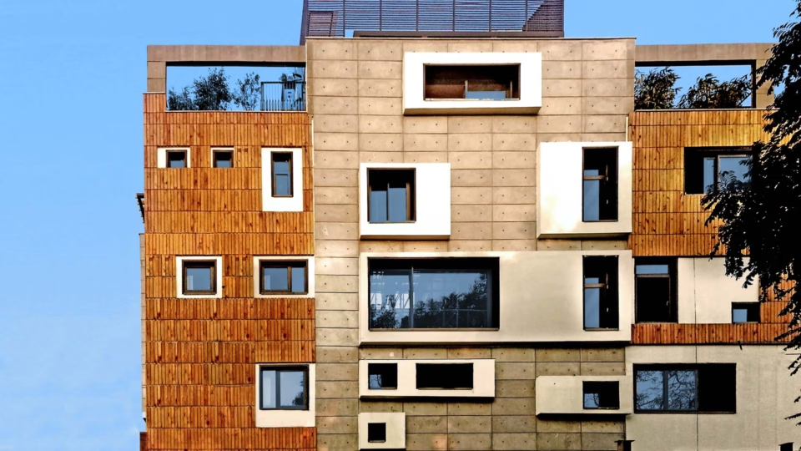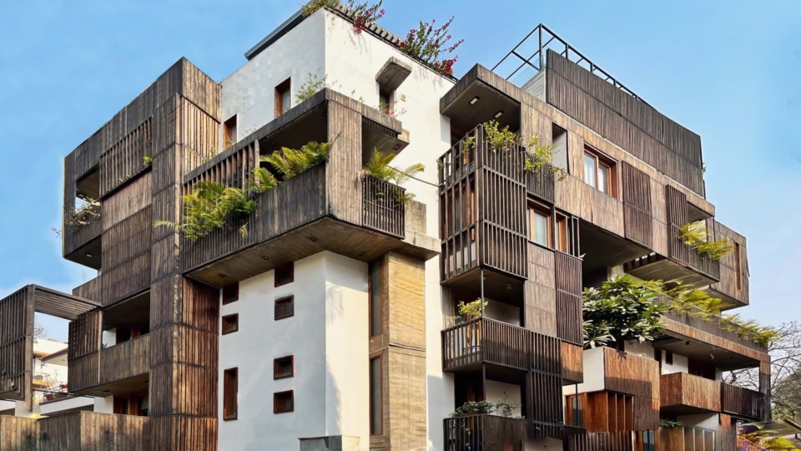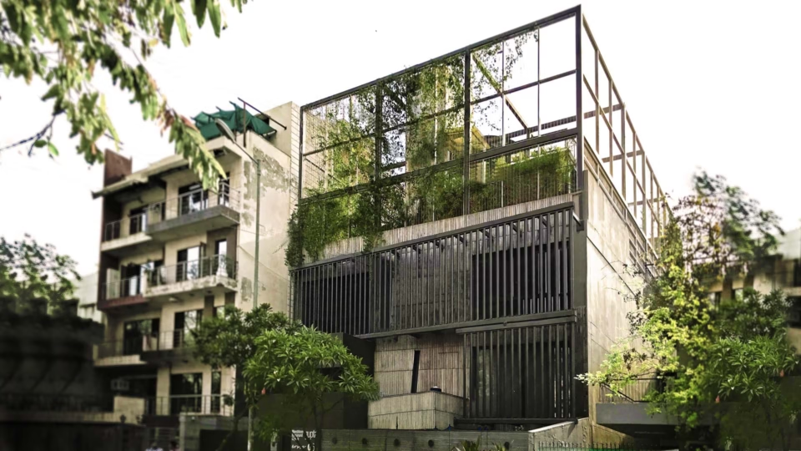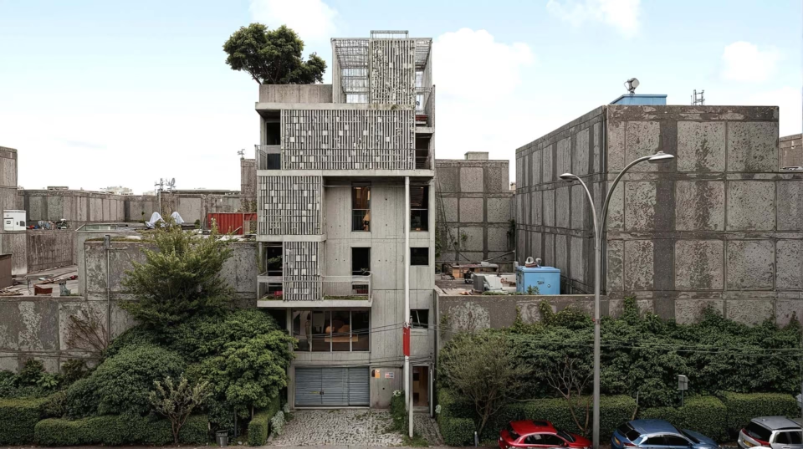Residence Ishwar reimagines urban living as a serene, future-ready retreat—part private residence, part boutique-hotel sanctuary. Within New Delhi’s dense fabric, the 1,650-sqm home arranges generous, sun-washed volumes around light courts and a soaring atrium, bringing hospitality-grade comfort into everyday life.
Guided by human-centered essentialism—an “Apple-like” ethic scaled to architecture—the design pursues fewer parts, deeper integration, and intuitive defaults. The result is rigorously edited: materially honest, functionally clear, and emotionally calm.
A triple-height atrium pulls daylight into the heart of the home, while paired sunken courtyards act as breathing lungs, drawing air and greenery indoors. Zoning is deliberate: basement for entertainment, ground for guests, first for work, second for family and wellness, third for private suites, and terrace for sky gardens. Each level is precise, allowing life, work, and leisure to flow without friction. Threading through, a sculptural staircase doubles as habitable artwork, filtering light and choreographing views.
Material character balances refinement and resilience. Externally, natural zinc panels in interlocking seams weather gracefully beside expanses of glass. Inside, crafted wood, stone, and metal form calm backdrops. In the basement bar, a floating elliptical veneer ceiling conceals acoustics and lighting in a marquee-like cloud.
Systems enable serenity. A composite steel-concrete frame supports open spans, while a Smart Hub orchestrates lighting, climate, and security invisibly. Wellness is engineered in: fresh-air systems respond to Delhi’s pollution, circadian lighting follows daily rhythms, and blinds or electrochromic glass adjust glare and privacy automatically. Security remains discreet—biometric access, sensors, and adaptive irrigation all integrated without clutter.
Designed for post-pandemic resilience, the house flexes effortlessly: guest suites isolate when needed, outdoor courts extend living safely, and contactless technologies trim touchpoints while adding convenience.
In Delhi’s extreme climate, Residence Ishwar stands as sanctuary. Its signature gestures—the stair’s sweep, zinc seamwork, pool-deck courtyard, rooftop sunroom—merge clarity with delight.
More than a home, it sets a benchmark for contemporary Indian residential design: opulence without excess, innovation without spectacle, wellness without compromise.

