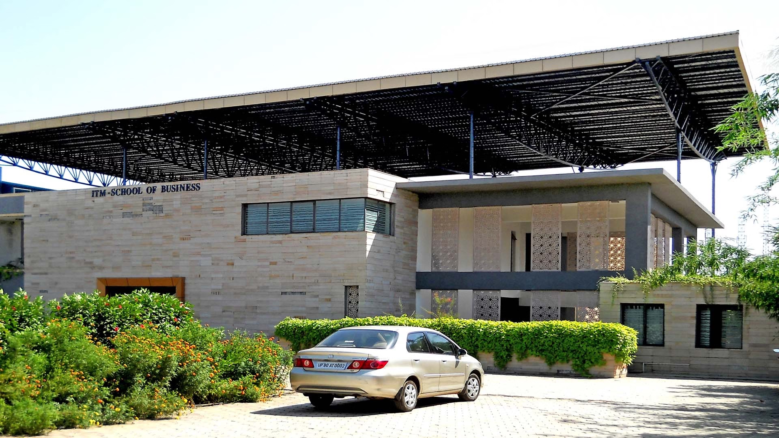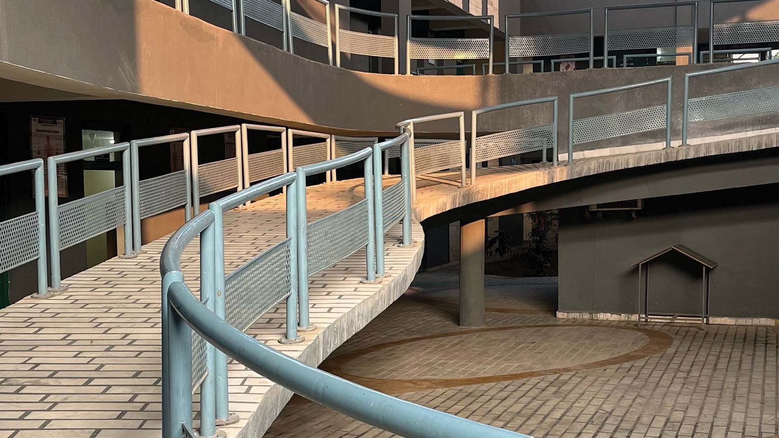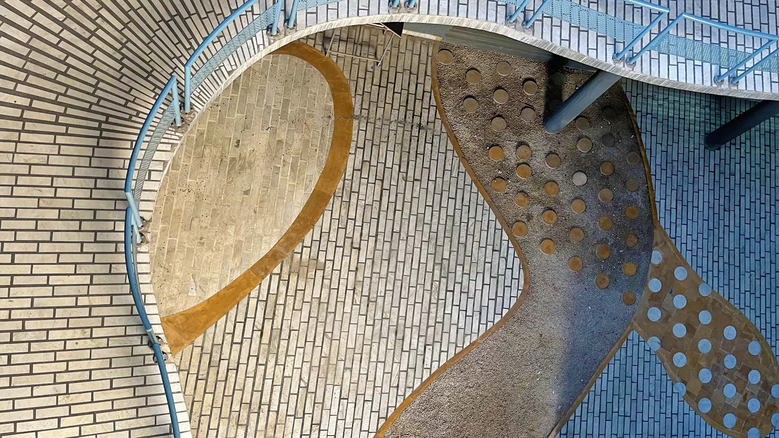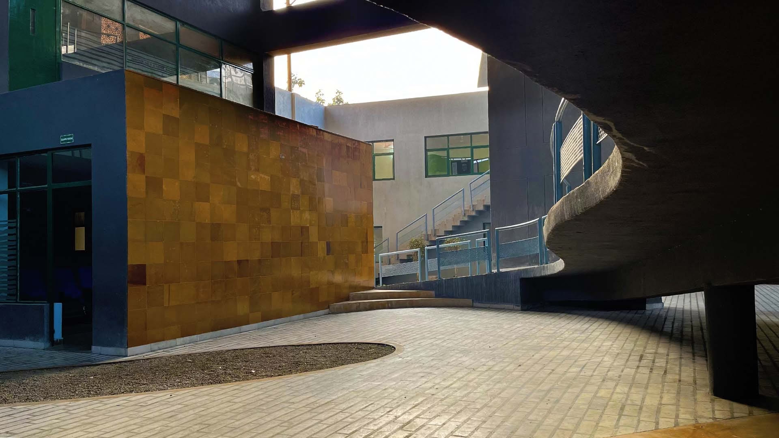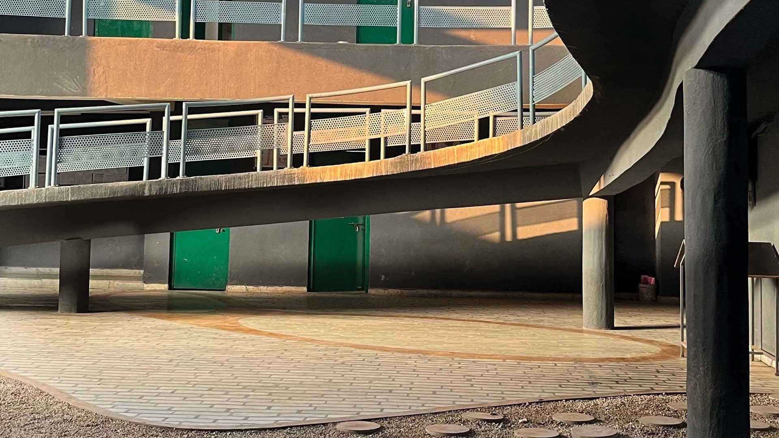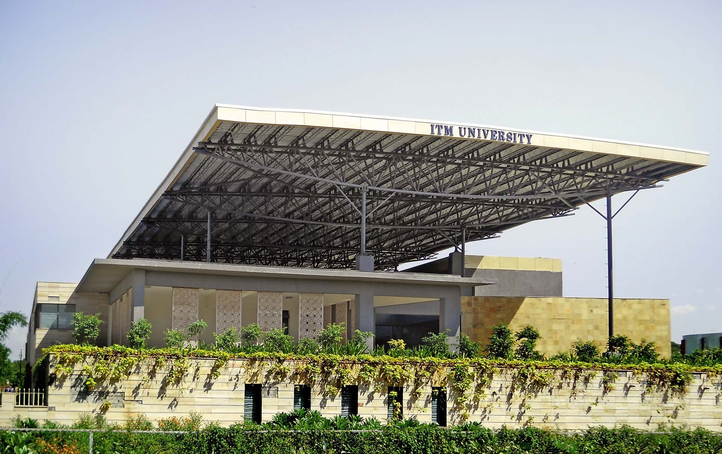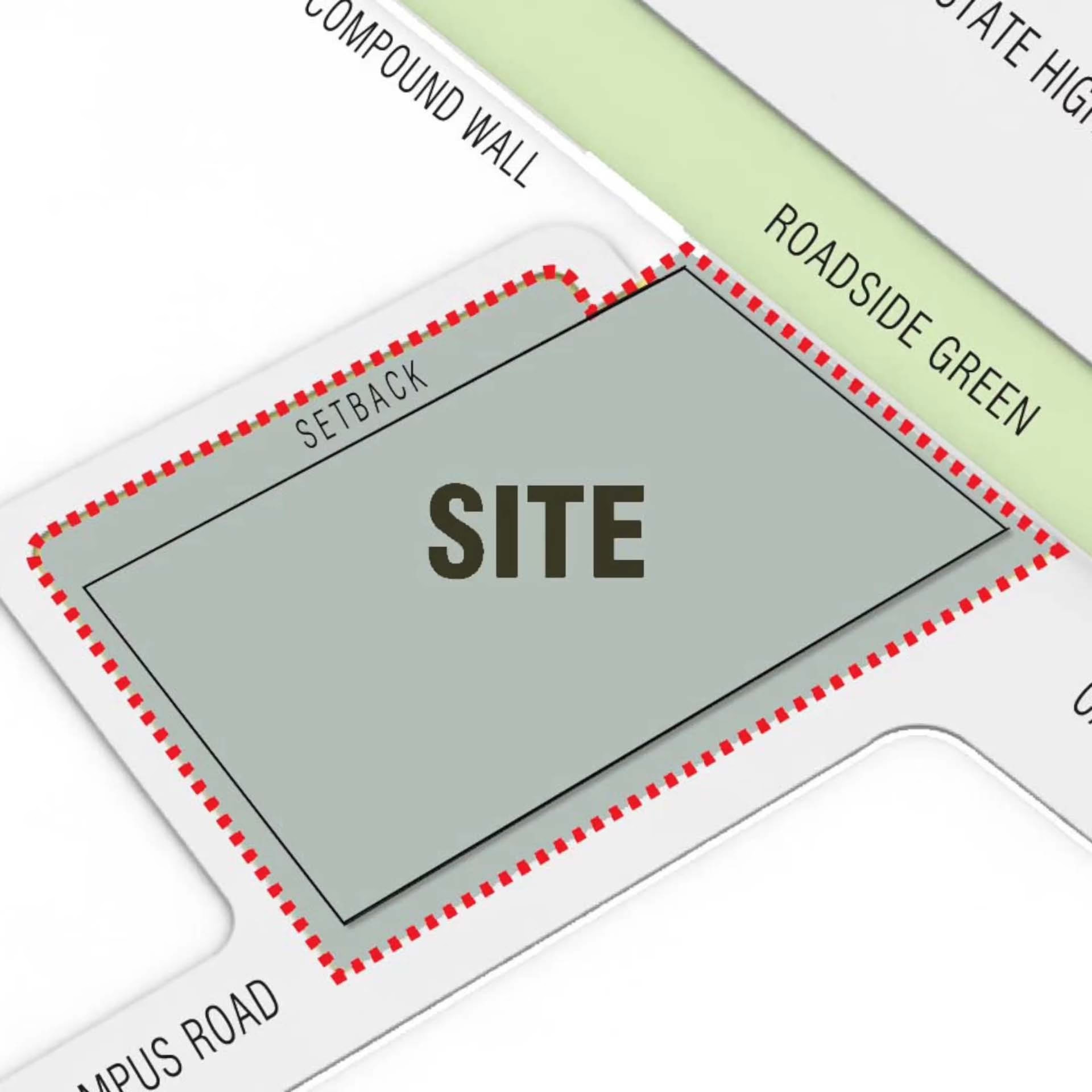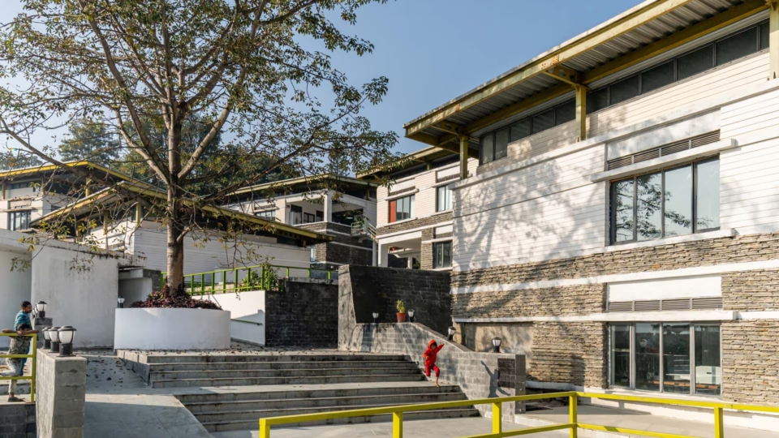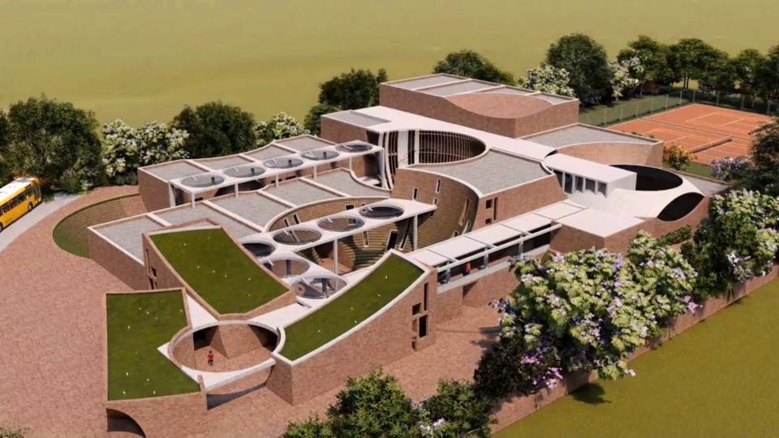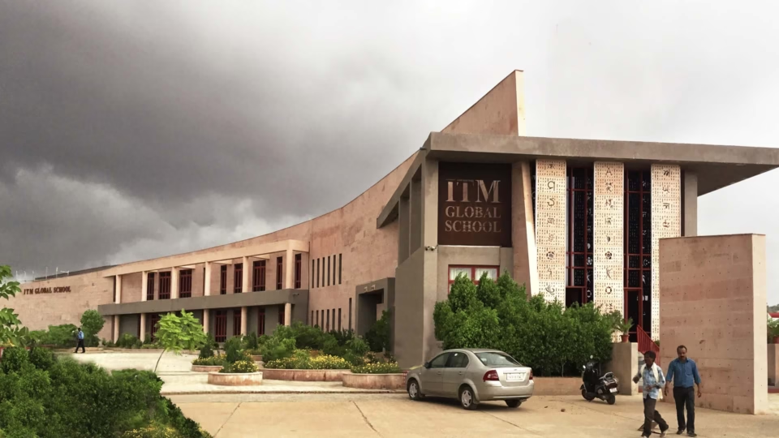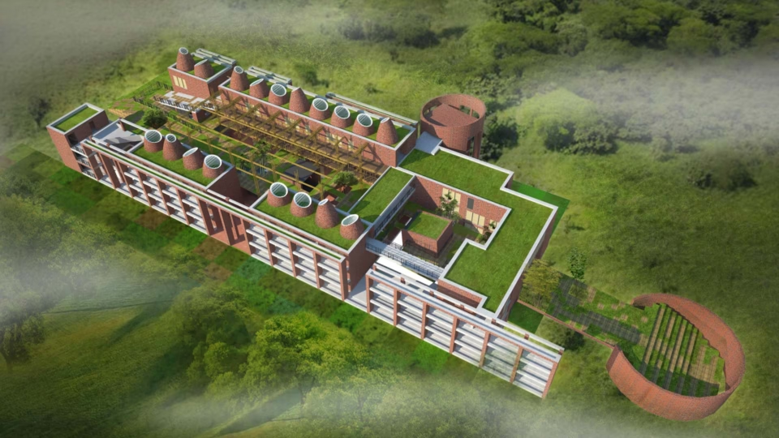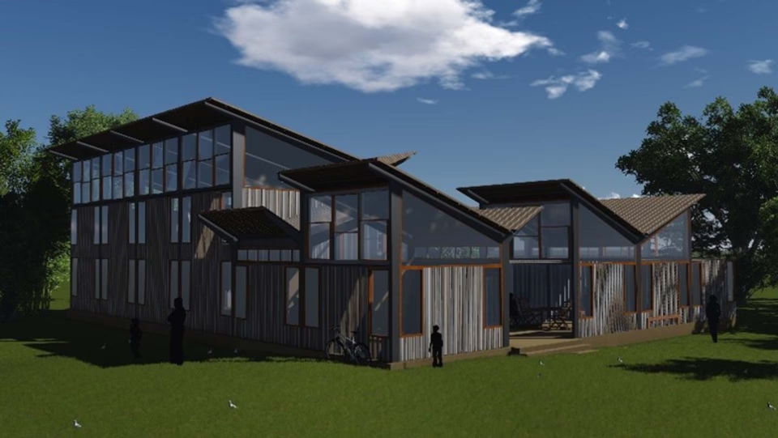ITM School of Business
ITM School of Business
Rising from the sun-baked plains of central India, the ITM School of Business (currently ITM school of Nursing sciences) reimagines the traditional Indian courtyard college for a new generation of entrepreneurs. A plinth of locally quarried Dholpur sandstone anchors the building to Gwalior’s architectural lineage; above it, a feather-light steel parasol roof appears to hover on slender columns, casting deep shade while letting the campus breathe.
The plan is organised around two adjoining courts. At ground level, a sculpted water body and sinuous ramp choreograph a fluid promenade that links seminar halls, classrooms and the library in a single, accessible loop. On the first floor the courts reappear, mirroring one another to create a continuous stack that works like a thermal chimney: hot air rises through the voids and slips out beneath the parasol, drawing cooled breeze across teaching spaces and reducing dependence on mechanical air-conditioning.
Every elevation is tuned to Gwalior’s harsh subtropical climate. Six-metre-high stone jaali screens on the west and south filter glare and paint the walls with an ever-changing lattice of light and shadow. Generous roof gardens and planted terraces punctuate the circulation spine, giving students shaded “step-out” zones and further tempering the microclimate. Photovoltaic panels on the roof and overhangs harvest solar energy for evening lighting, while concealed gutters channel monsoon rain to a recharge well below.
Inside, grey concrete, brushed steel handrails and restrained lighting set off the warmth of the stone shell. Long, column-free teaching floors encourage flexible layouts, and glazed partitions maintain visual continuity across departments—an architectural metaphor for the “fluidity of ideas” that defines modern education.
Built on a modest budget, the project relies on readily available materials, simple detailing and indigenous construction techniques to achieve performance that rivals far costlier, technology-heavy campuses. The result is a compact, 3 717 m² (≈40 000 ft²) academic centre that is at once contemporary in spirit and deeply rooted in place—proof that sustainability, economy and regional identity can coexist in a single, compelling form.
Rising from the sun-baked plains of central India, the ITM School of Business (currently ITM school of Nursing sciences) reimagines the traditional Indian courtyard college for a new generation of entrepreneurs. A plinth of locally quarried Dholpur sandstone anchors the building to Gwalior’s architectural lineage; above it, a feather-light steel parasol roof appears to hover on slender columns, casting deep shade while letting the campus breathe.
The plan is organised around two adjoining courts. At ground level, a sculpted water body and sinuous ramp choreograph a fluid promenade that links seminar halls, classrooms and the library in a single, accessible loop. On the first floor the courts reappear, mirroring one another to create a continuous stack that works like a thermal chimney: hot air rises through the voids and slips out beneath the parasol, drawing cooled breeze across teaching spaces and reducing dependence on mechanical air-conditioning.
Every elevation is tuned to Gwalior’s harsh subtropical climate. Six-metre-high stone jaali screens on the west and south filter glare and paint the walls with an ever-changing lattice of light and shadow. Generous roof gardens and planted terraces punctuate the circulation spine, giving students shaded “step-out” zones and further tempering the microclimate. Photovoltaic panels on the roof and overhangs harvest solar energy for evening lighting, while concealed gutters channel monsoon rain to a recharge well below.
Inside, grey concrete, brushed steel handrails and restrained lighting set off the warmth of the stone shell. Long, column-free teaching floors encourage flexible layouts, and glazed partitions maintain visual continuity across departments—an architectural metaphor for the “fluidity of ideas” that defines modern education.
Built on a modest budget, the project relies on readily available materials, simple detailing and indigenous construction techniques to achieve performance that rivals far costlier, technology-heavy campuses. The result is a compact, 3 717 m² (≈40 000 ft²) academic centre that is at once contemporary in spirit and deeply rooted in place—proof that sustainability, economy and regional identity can coexist in a single, compelling form.
