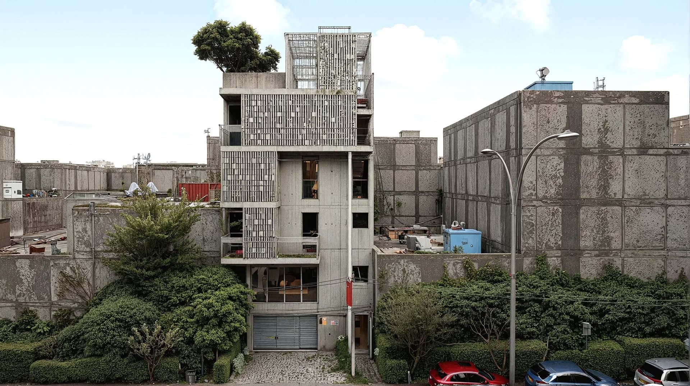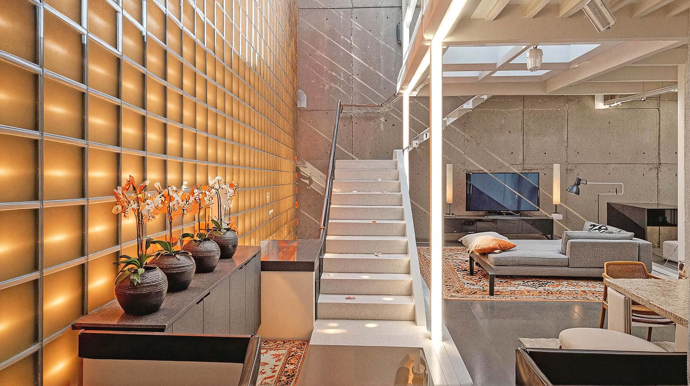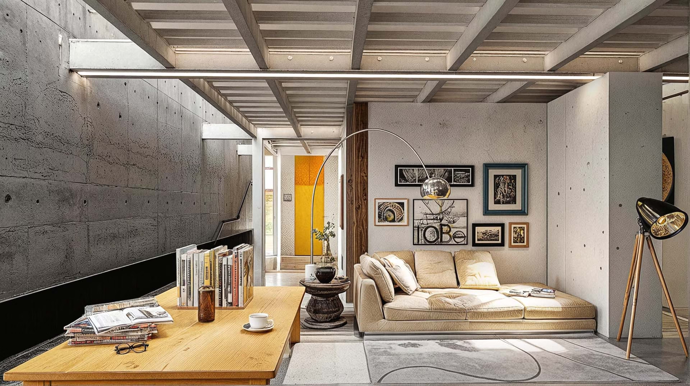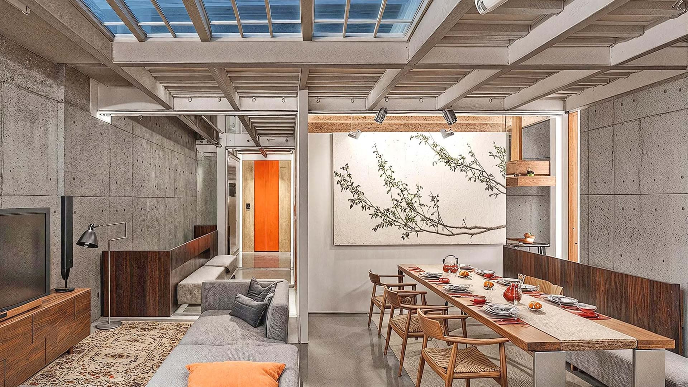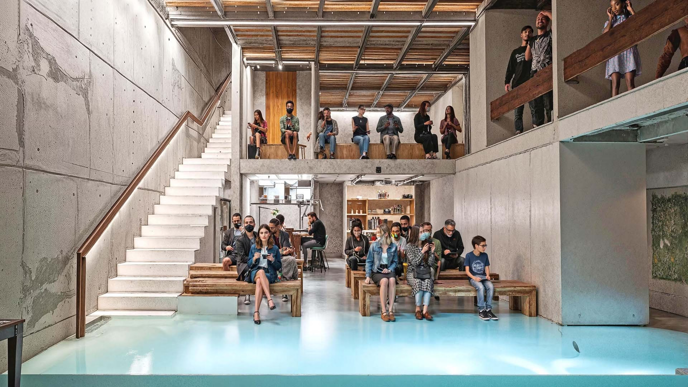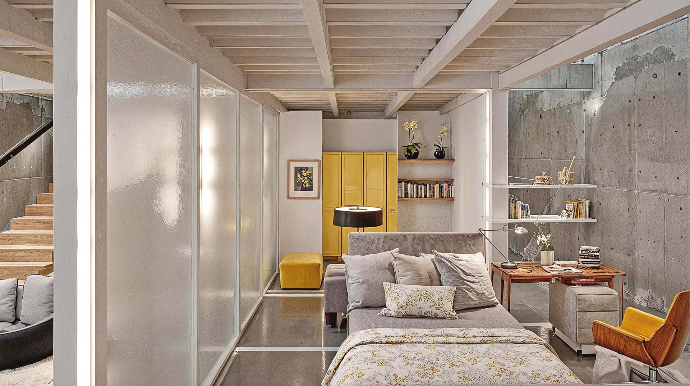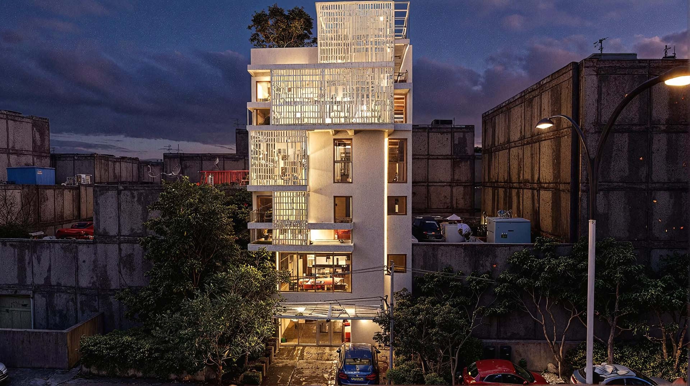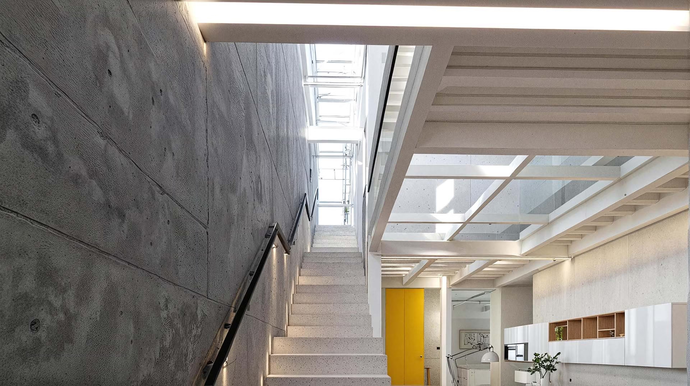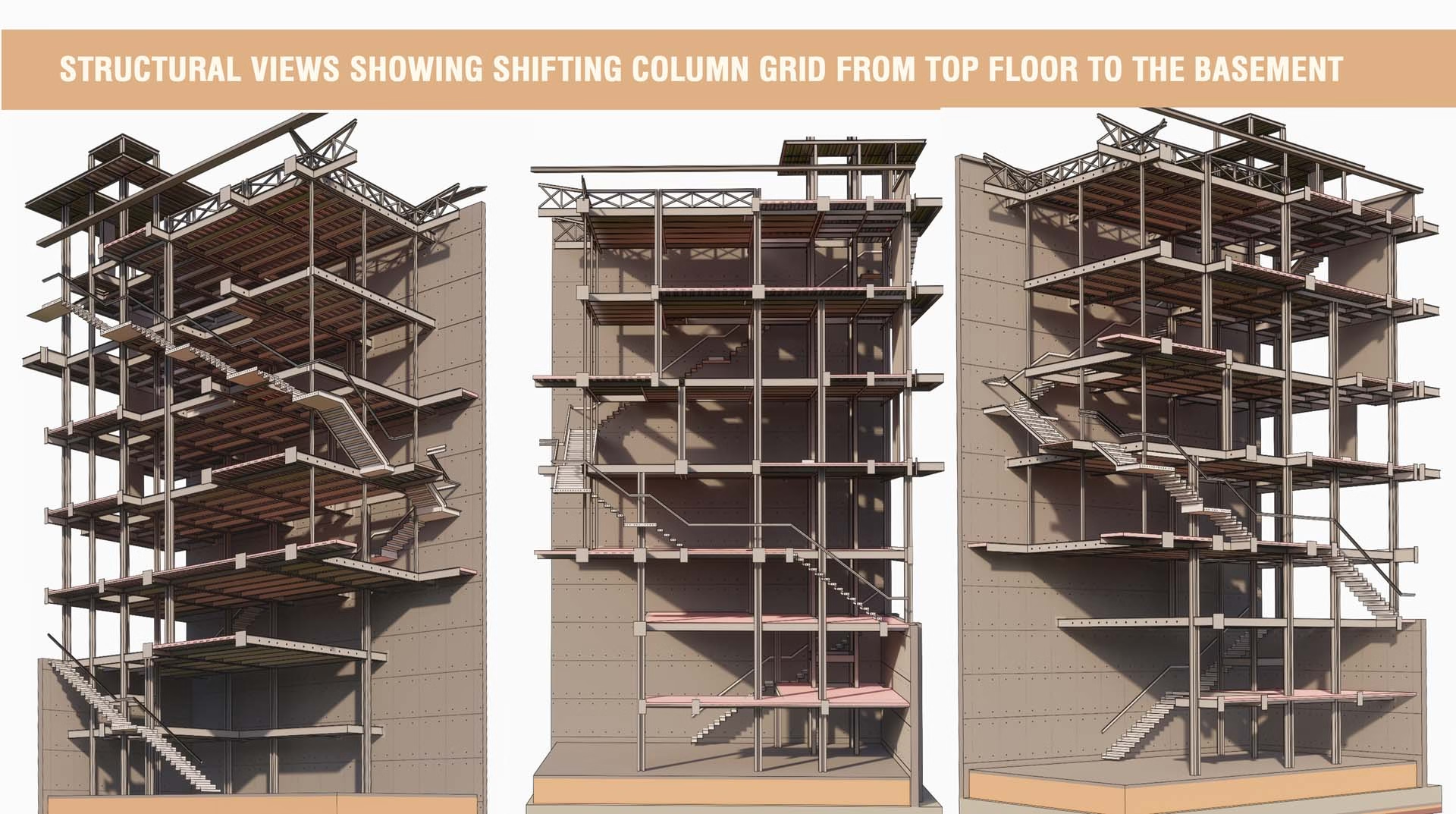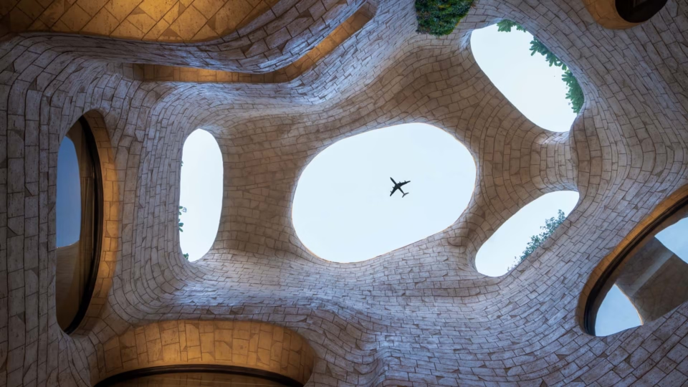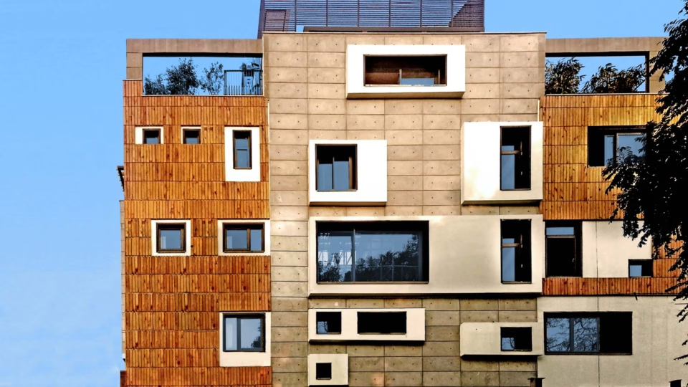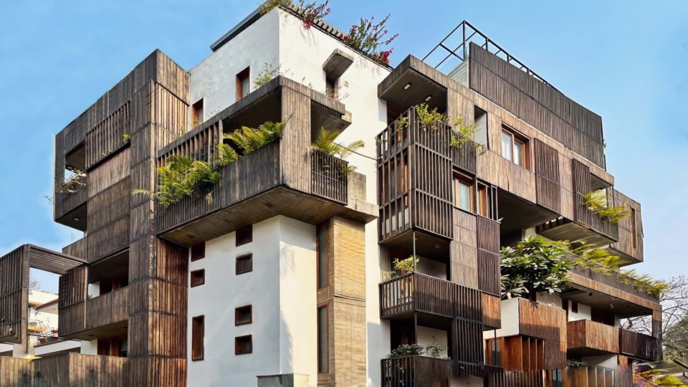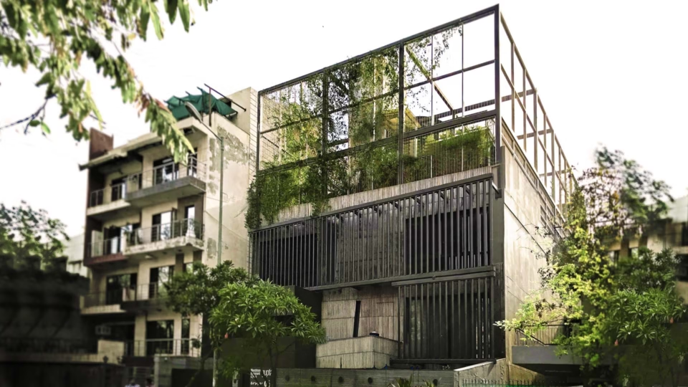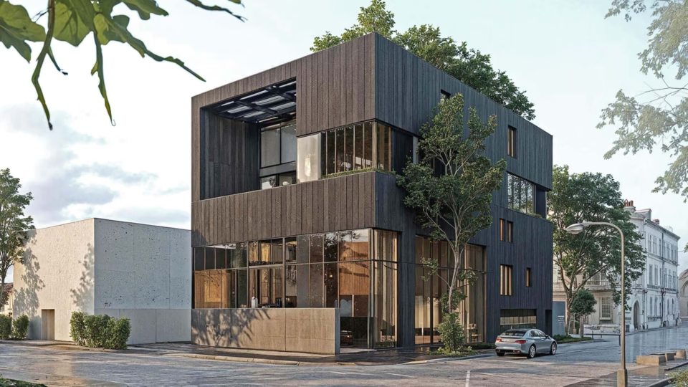On a compact 156 sqm plot along one of Paschim Vihar’s busiest roads, MOFA Studio is building a seven-level multigenerational home for three generations. The structure uses “lego-like” prefabricated steel floor plates with fair-faced concrete shear walls to the sides, reducing on-site time and footprint while delivering open, well-connected interiors.
Materiality is honest and durable: steel structure, exposed concrete walls , and natural stone flooring are specified for low maintenance and a calm, tactile character. With the frontage to the west and the rear to the east, deep overhangs, brick-jaali fins, and acoustic glazing temper afternoon heat and traffic noise, while light wells and courts pull softer morning light through the plan.
The program stacks purposefully: a basement dance studio for daily training; a ground-floor home office with an independent entry; and flexible family floors above that balance shared life and privacy. A shifting column grid frees larger living areas, services are consolidated for efficiency, and a lift with a daylighted stair ensures universal access for elders and children alike. A planted roof terrace caps the home as an everyday retreat.
