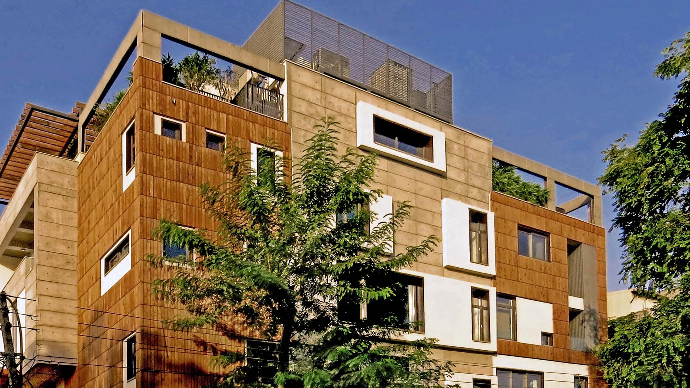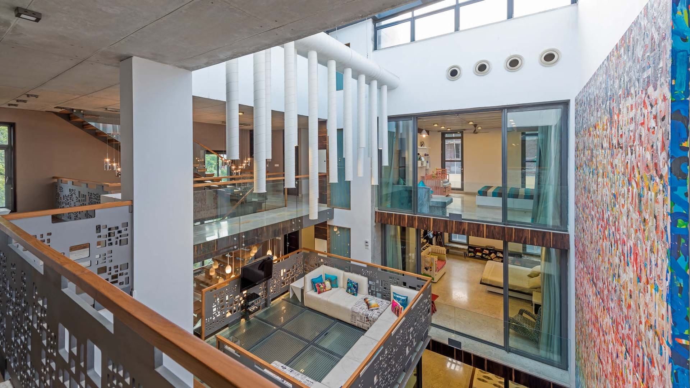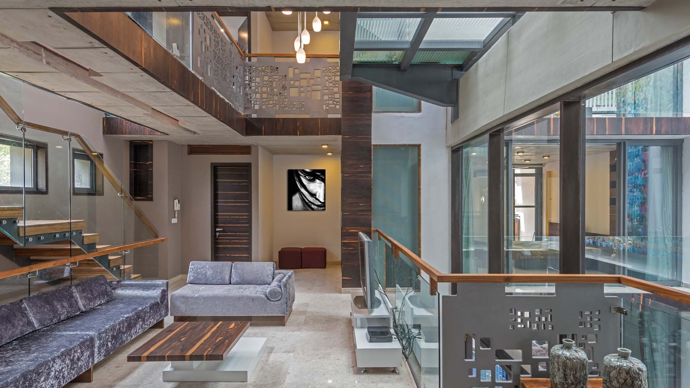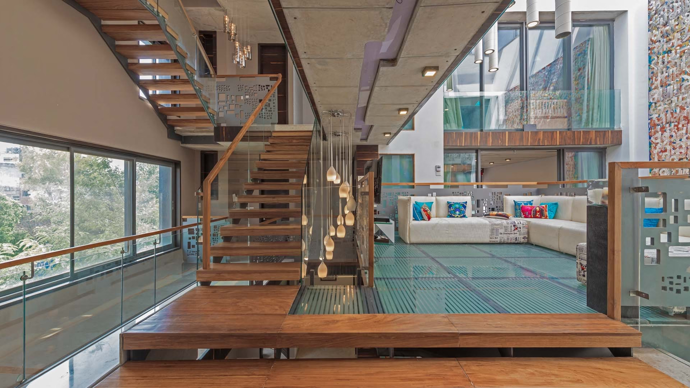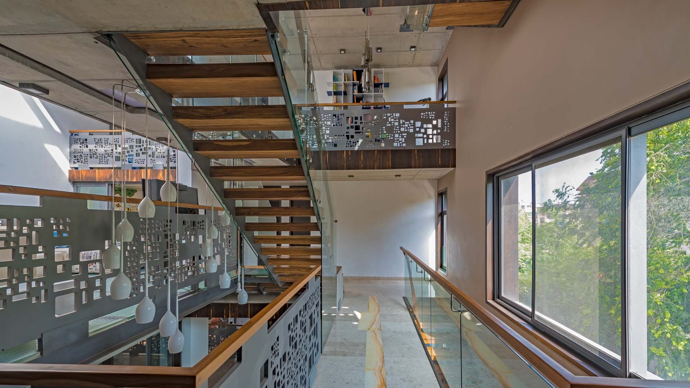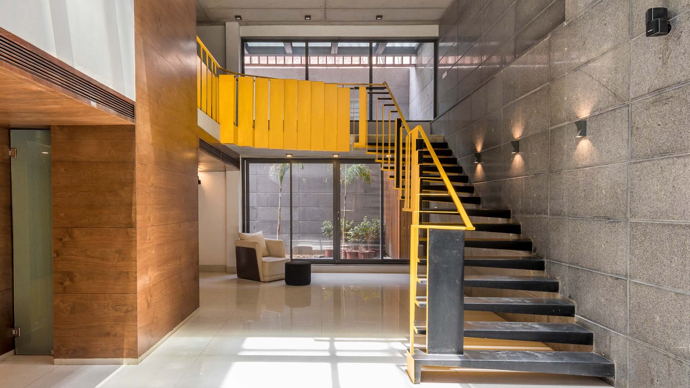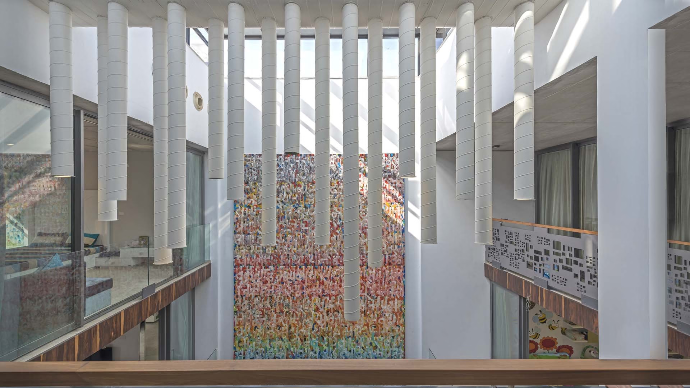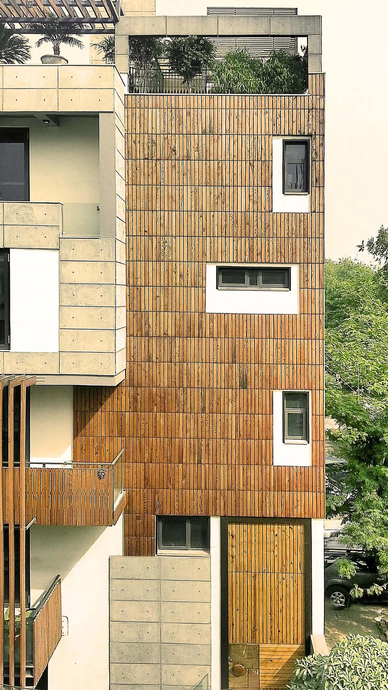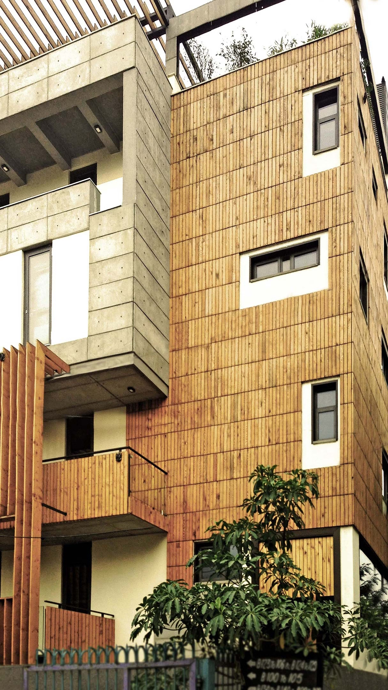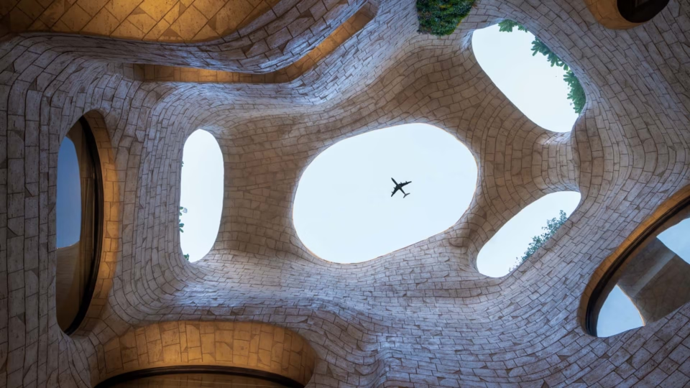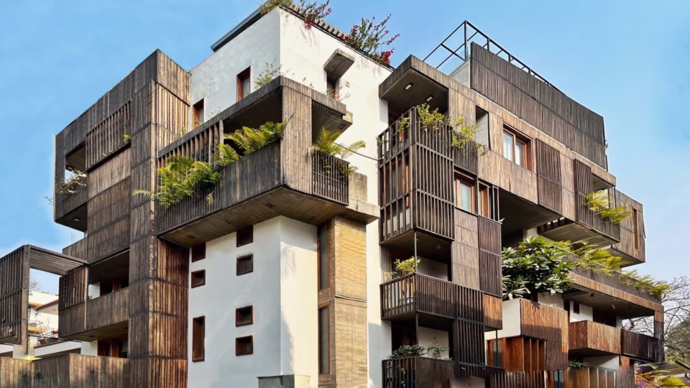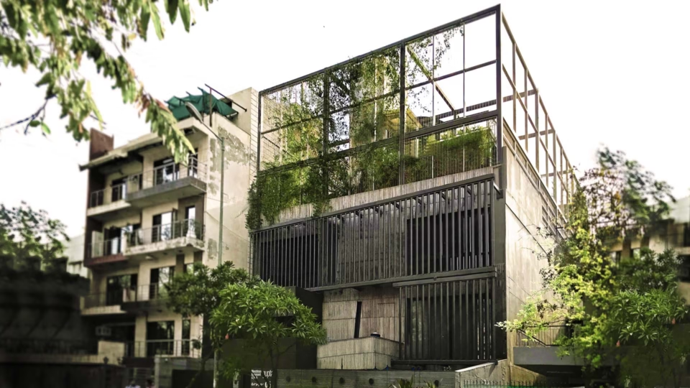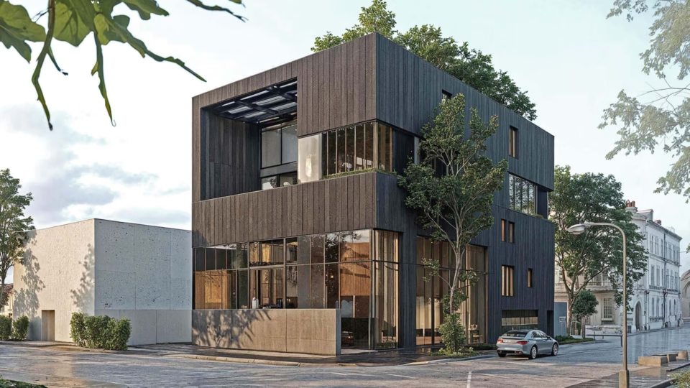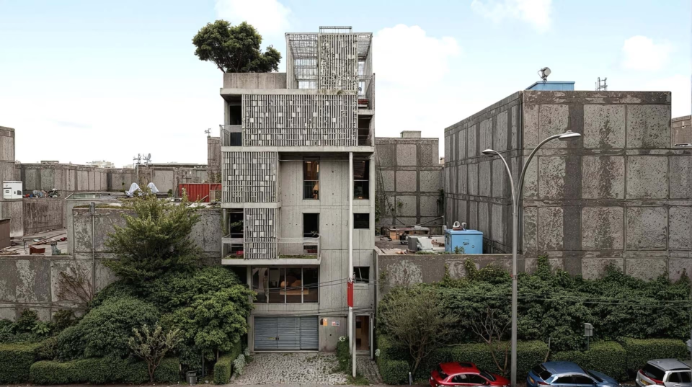Seated in a heavily populated Malviya Nagar location in New Delhi, Khurana Residence is a Residential typology prevalent in Delhi of families staying together on one plot but as separate apartment floors. Taking the Courtyard concept of Light and Ventilation, Khurana residence is a contemporary take on the functioning of a joint family system unique to the Asian Culture. An inward looking house, its split levels, light courts, urban gardens and double volumes create enough interaction points and events for the family to experience privacy and interaction.
The B123 residence in New Delhi is a remarkable three-generation family home that combines modern design with traditional elements. The house, standing amidst the busy city, cleverly connects separate family spaces on different floors through open and airy interiors.
Featuring a solid exterior, the inside reveals a dynamic design with each floor overlooking the others. A central courtyard serves as a focal point, bringing in natural light and creating a shared space. The house pays tribute to traditional Indian Havelis, incorporating sliding glass doors in bedrooms facing the courtyard.
The terrace provides a peaceful retreat with views of the Qutub Minar and Bahai temple, connecting the present to the city’s history. Materials like exposed concrete, custom-designed panels, and aluminum windows with low E-glass contribute to the modern aesthetic. The result is a beautifully designed home that seamlessly blends history, innovation, and family warmth in the heart of the bustling city.

