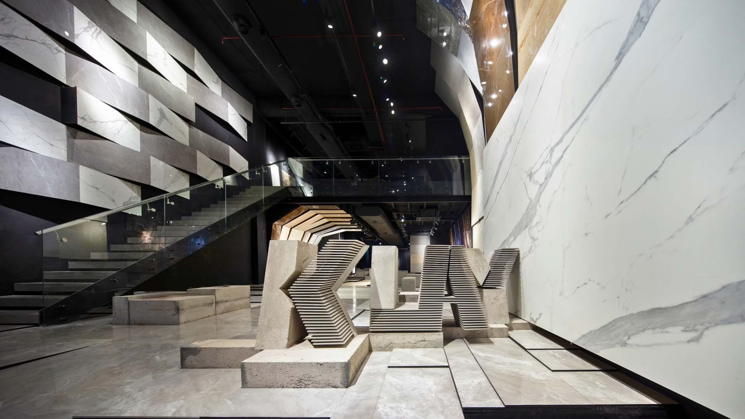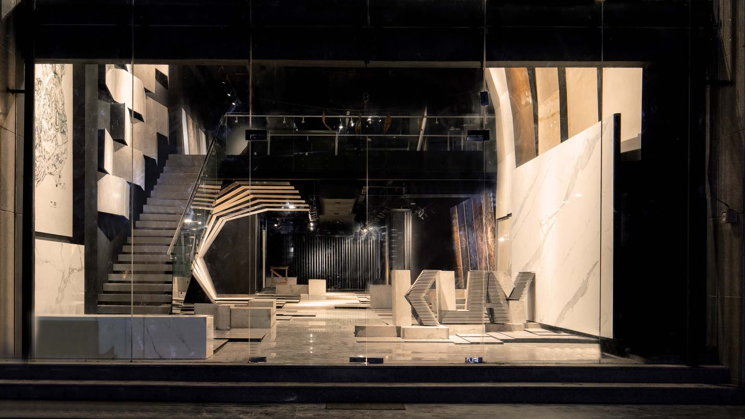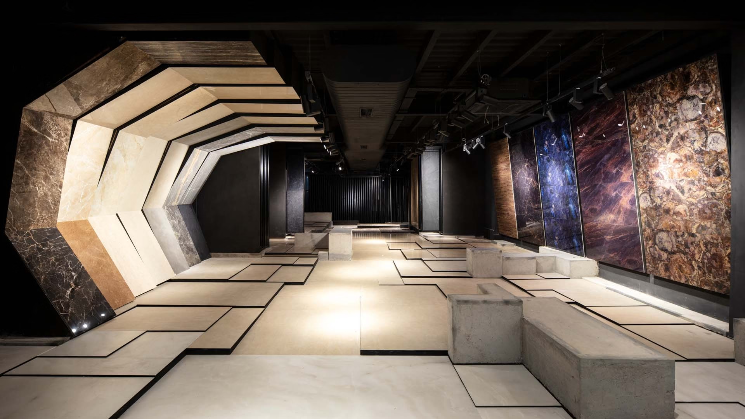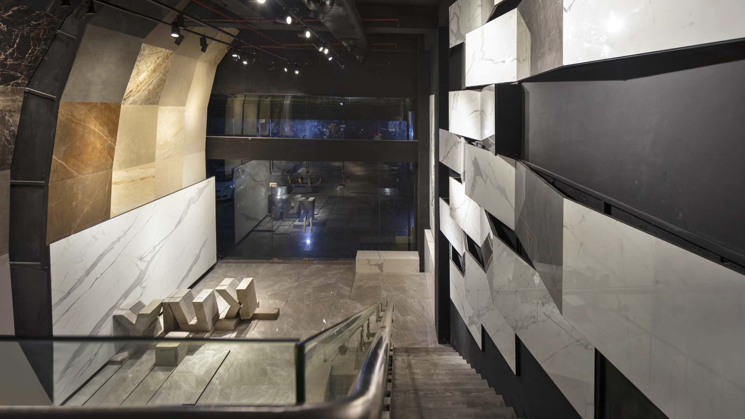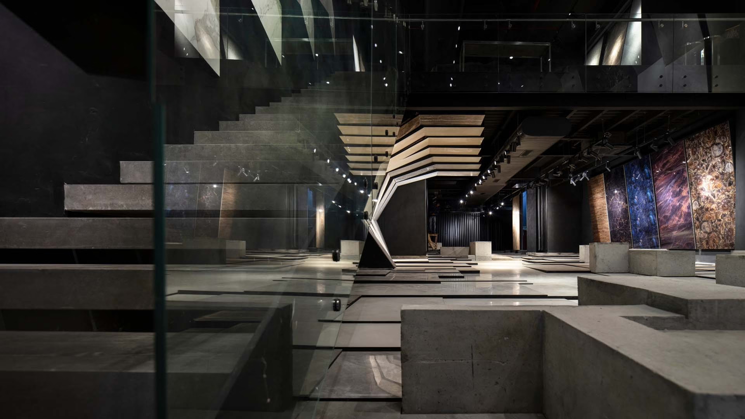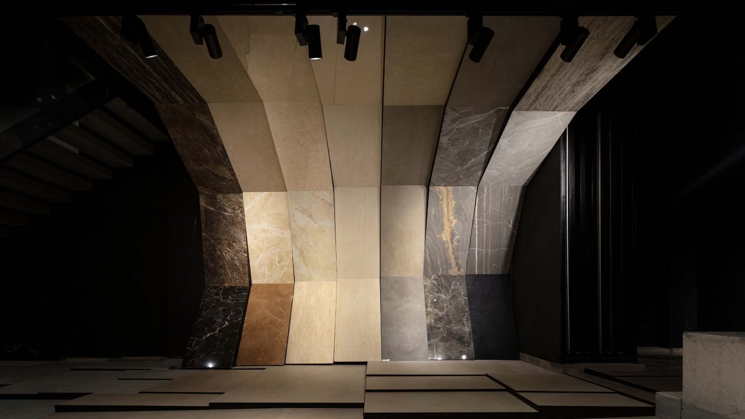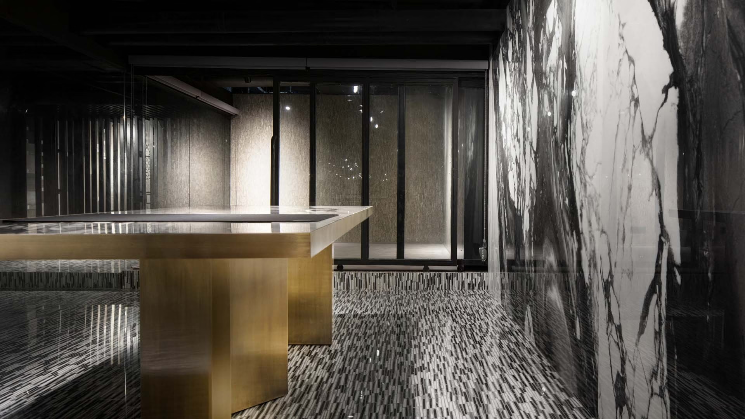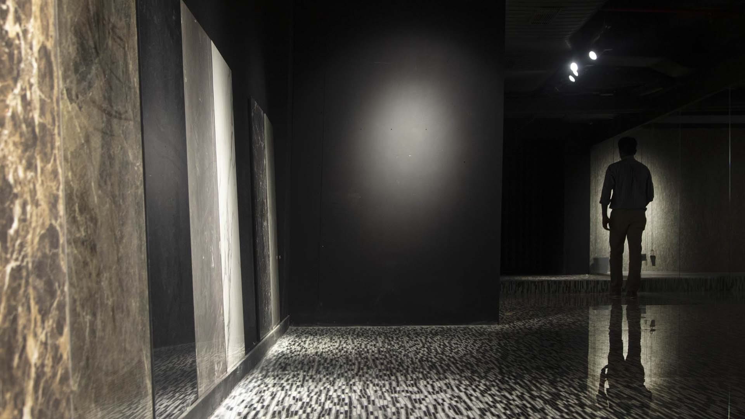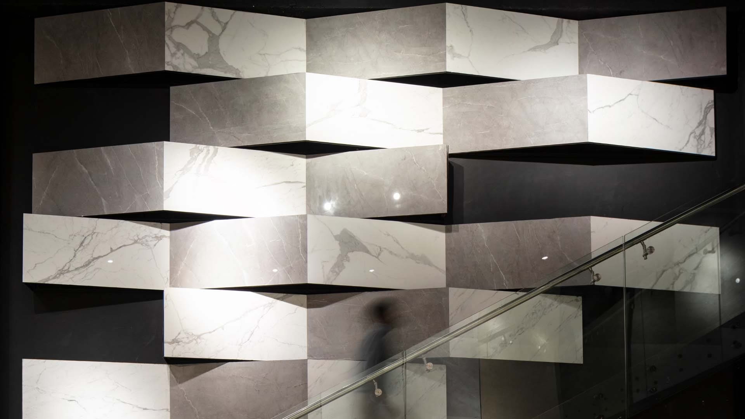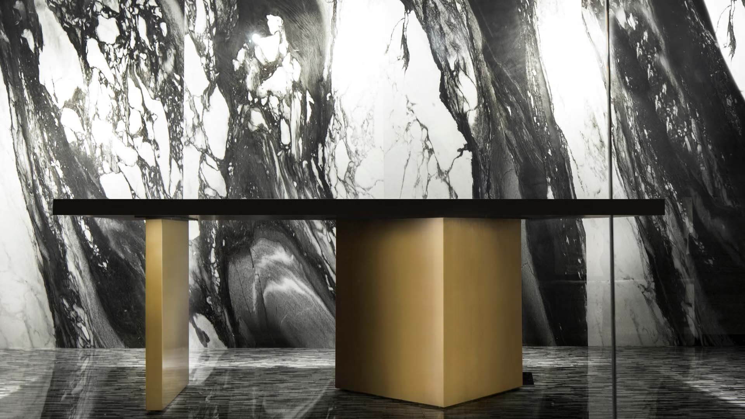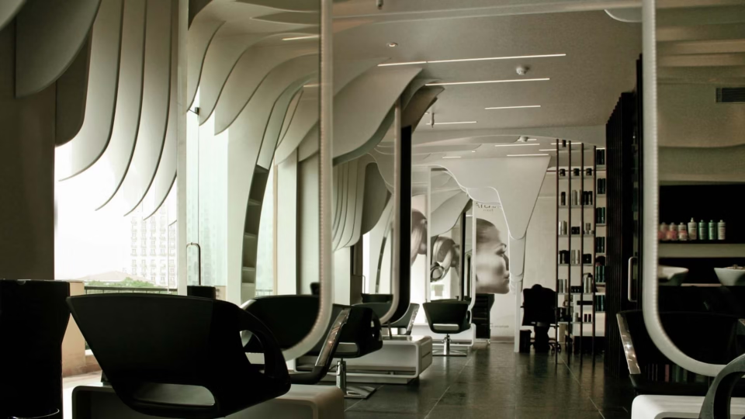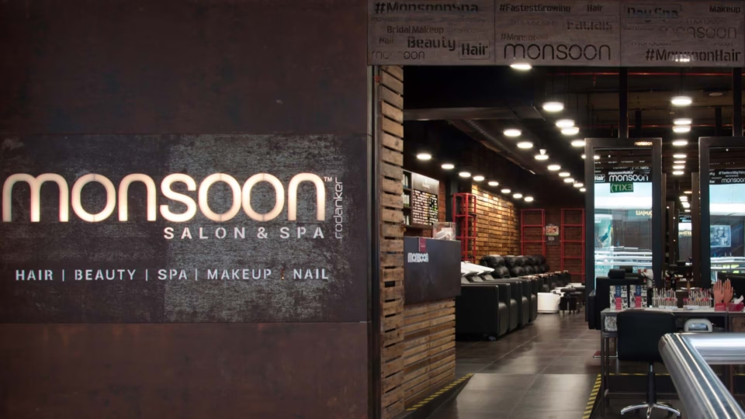“Clay to Klay” is a code-scrambled tale of a retail showroom that displays more than 600 types of ceramic tiles and more than 40 different standard sizes. The idea was to create an endless Black studio space, where the product through focussed lighting begins to create incomplete planes. These planes of tiles graded in shades of cool greys to warm browns, arranged like jigsaws of various sizes, become markers within the illusionary black space. The floor arranged much like the modularity of Japanese Tatami mats rises towards the centre of the showroom gradually, with each step of 12mm to create multiple spaces within the existing space. Like a jig-saw puzzle, series of permutation and combinations were worked out with varying sizes to find a unique way to exhibit over 500 tiles on ground floor.
The displays on the other hand, are designed to showcase their major ranges in the form of morphed perspectives so that the viewer is able to view every tile from any point in space. Drawing inspiration from Escher’s graphics various displays within the space come together as a whole to enhance perspectives, create illusions, all using various colors, textures and sizes of the tiles being displayed. The showroom spanning 5000 sqft. On two floors, holds an open display gallery and scattered furniture made from exposed concrete. These concrete furniture pieces not only provide the much needed contrast to the glossy tiles but also, are an extruded manifestation from the non-spaces left as gaps between the arrangements of the modular tiles. The first floor holds a lounge and the directors room for meetings with potential designers and clients.
