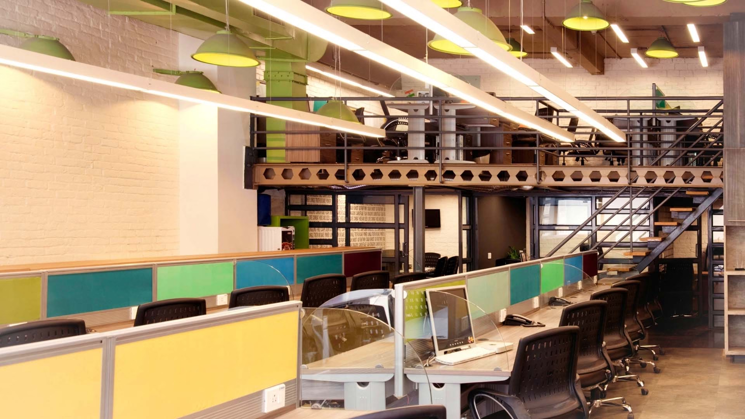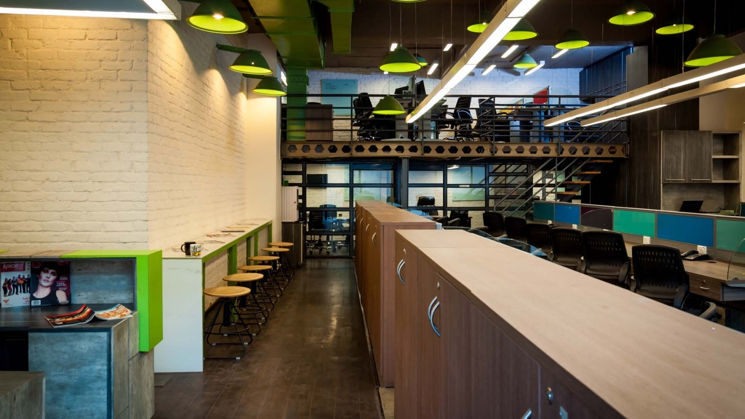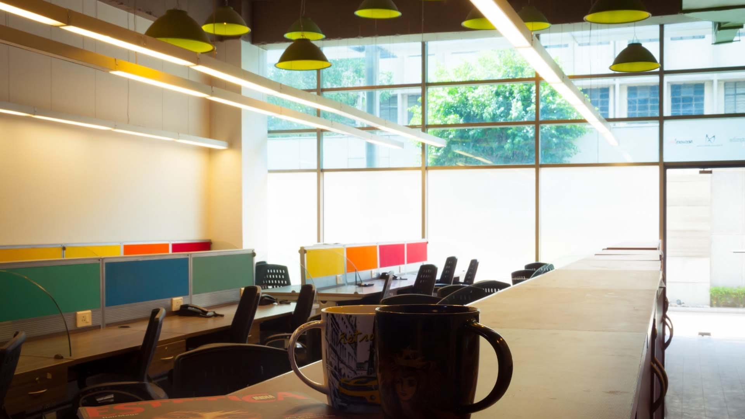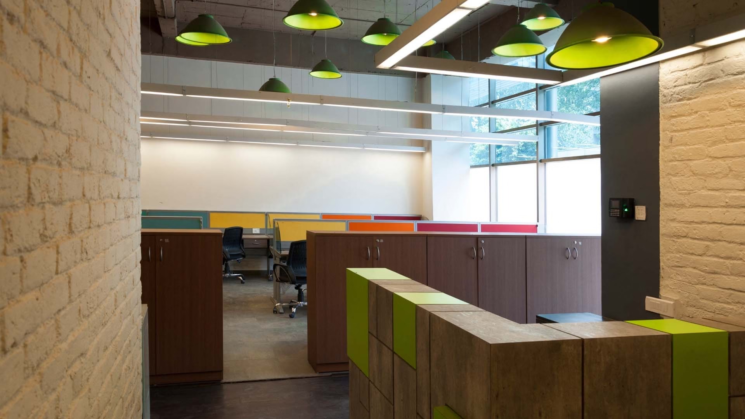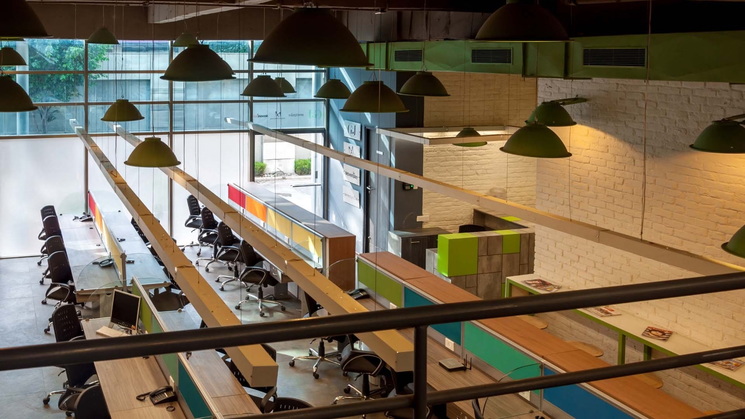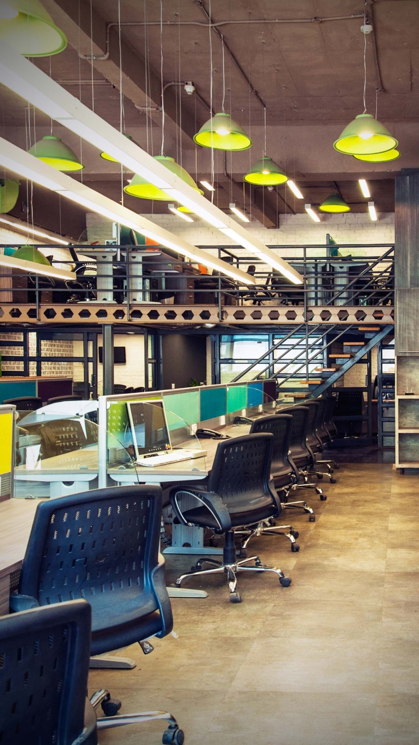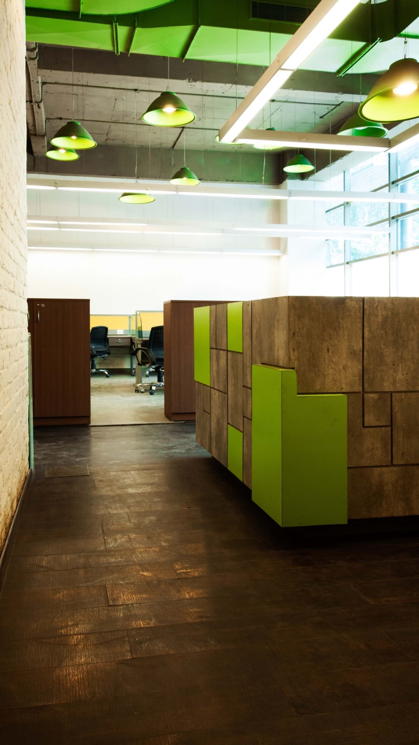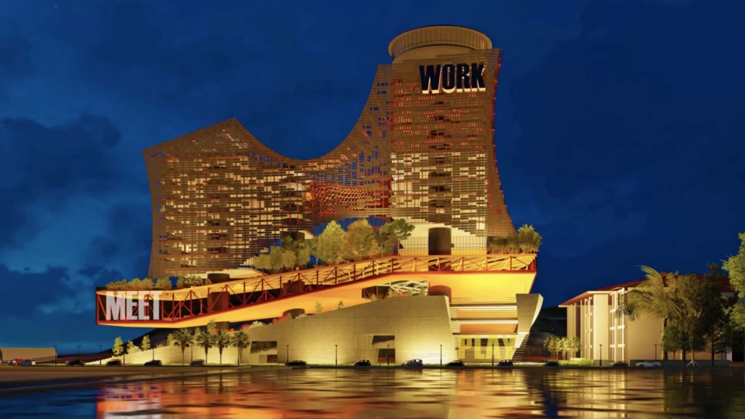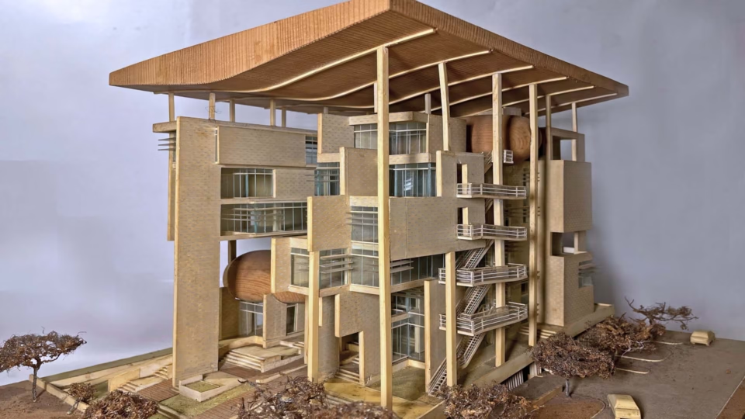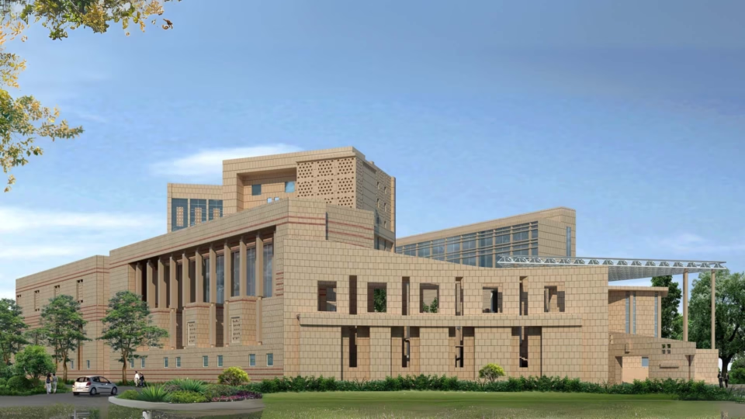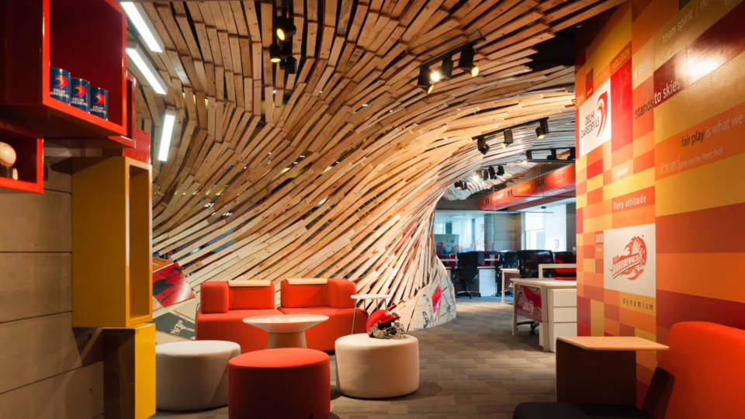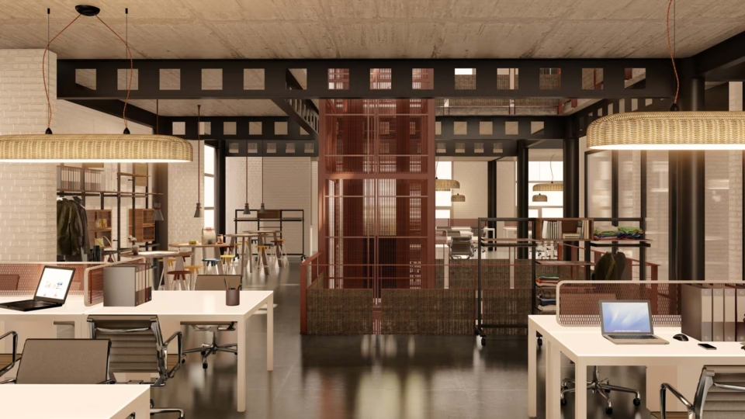Brimming with the rapid‐fire energy of a media house, Maxposure’s new office is conceived as an “un-designed” canvas—an intentionally unfinished framework that invites its storytellers to complete the picture every day.
A soaring envelope allowed MOFA Studio to carve a column-free, open floor that keeps editorial, design, and production teams visually connected. A steel mezzanine slips in above reception to house the finance department, its lattice girder and open stair recalling the catwalks of vintage press halls. Suspended over the main work zone, an artful grid of oversized green pendants doubles as a tongue-in-cheek metaphor: lightbulb moments literally hanging over every head.
The fit-out leans on an industrial palette—exposed steel trusses, raw ducts, and cable trays running in plain sight—tempered by pockets of corporate colour that splash across workstation screens, divider panels, and upholstery in perfectly synchronised bands. Floors remain deliberately neutral, letting ideas, not finishes, take centre stage.
Below the mezzanine, acoustically tuned ideation pods and edit suites give content creators a sense of shelter without isolation, anchoring the space with enclosed zones for deep focus. Everywhere else, circulation flows freely, encouraging spontaneous collaboration and the cross-pollination of stories that reach millions of readers each month.
By stripping the workplace to essentials and punctuating it with bold but sparing accents, MOFA Studio delivers an office that is at once raw, refined, and relentlessly inventive—an environment that keeps pace with Maxposure’s own spirit of constant creation.

