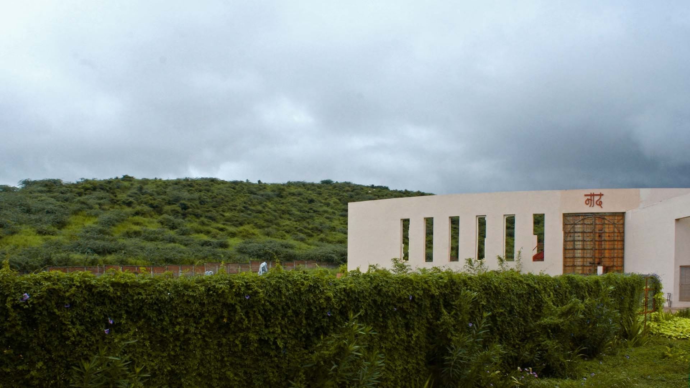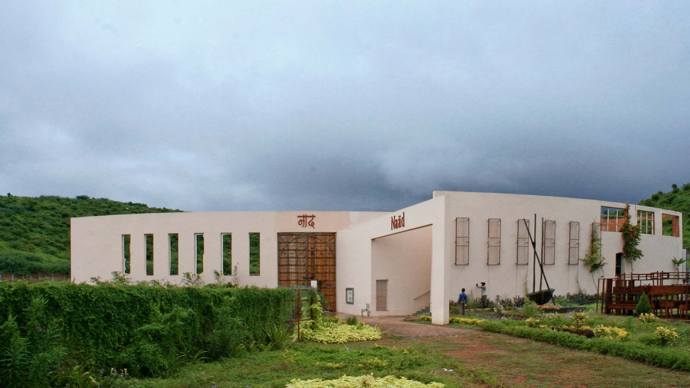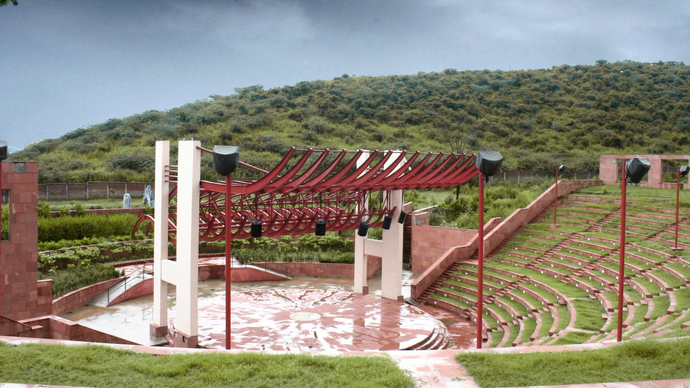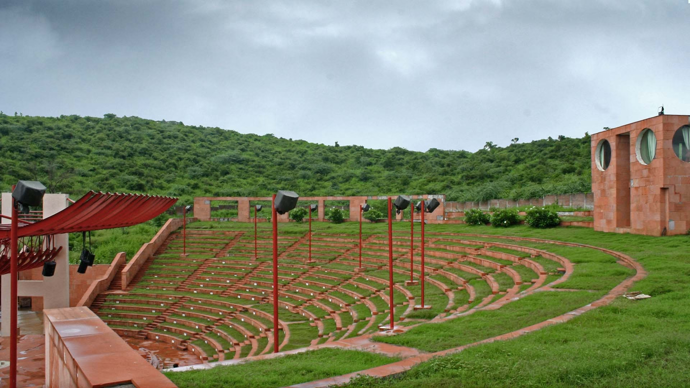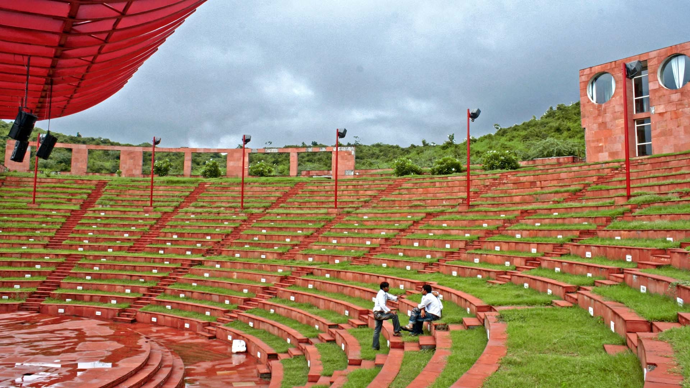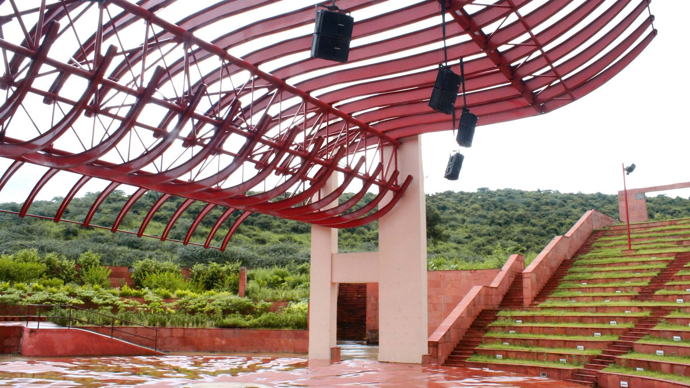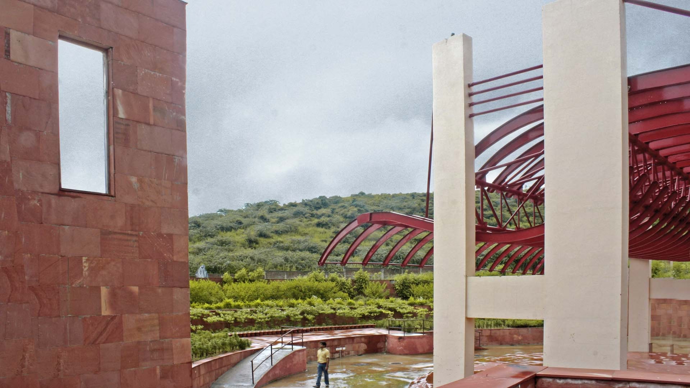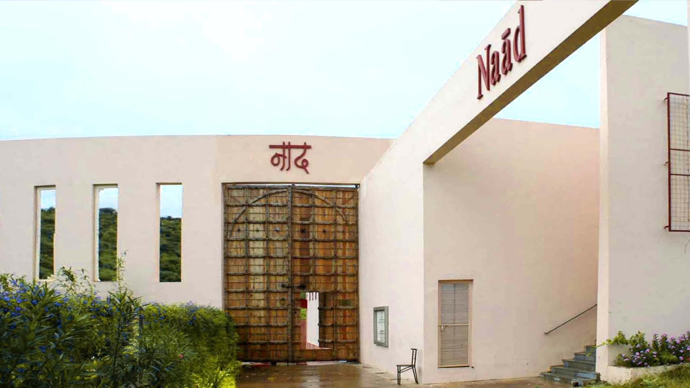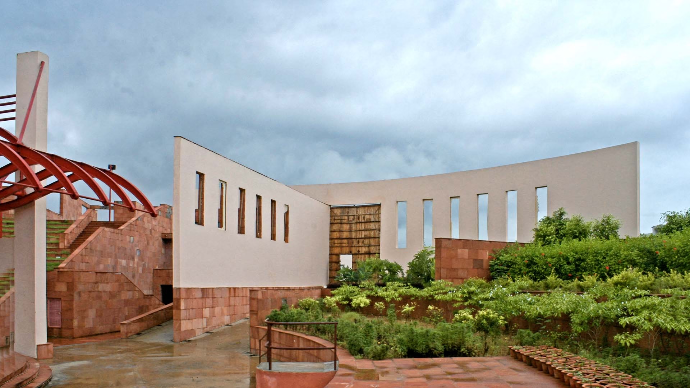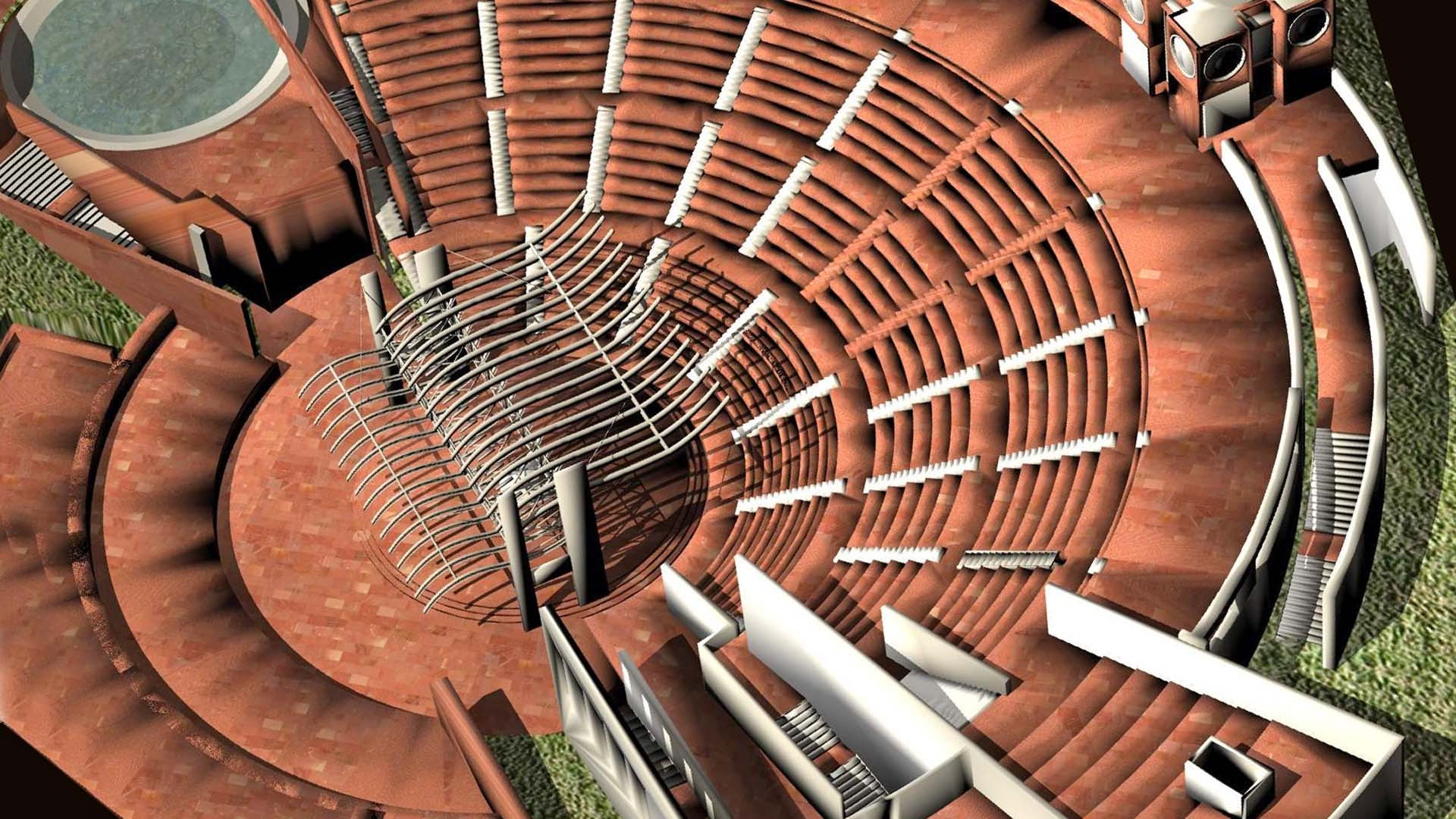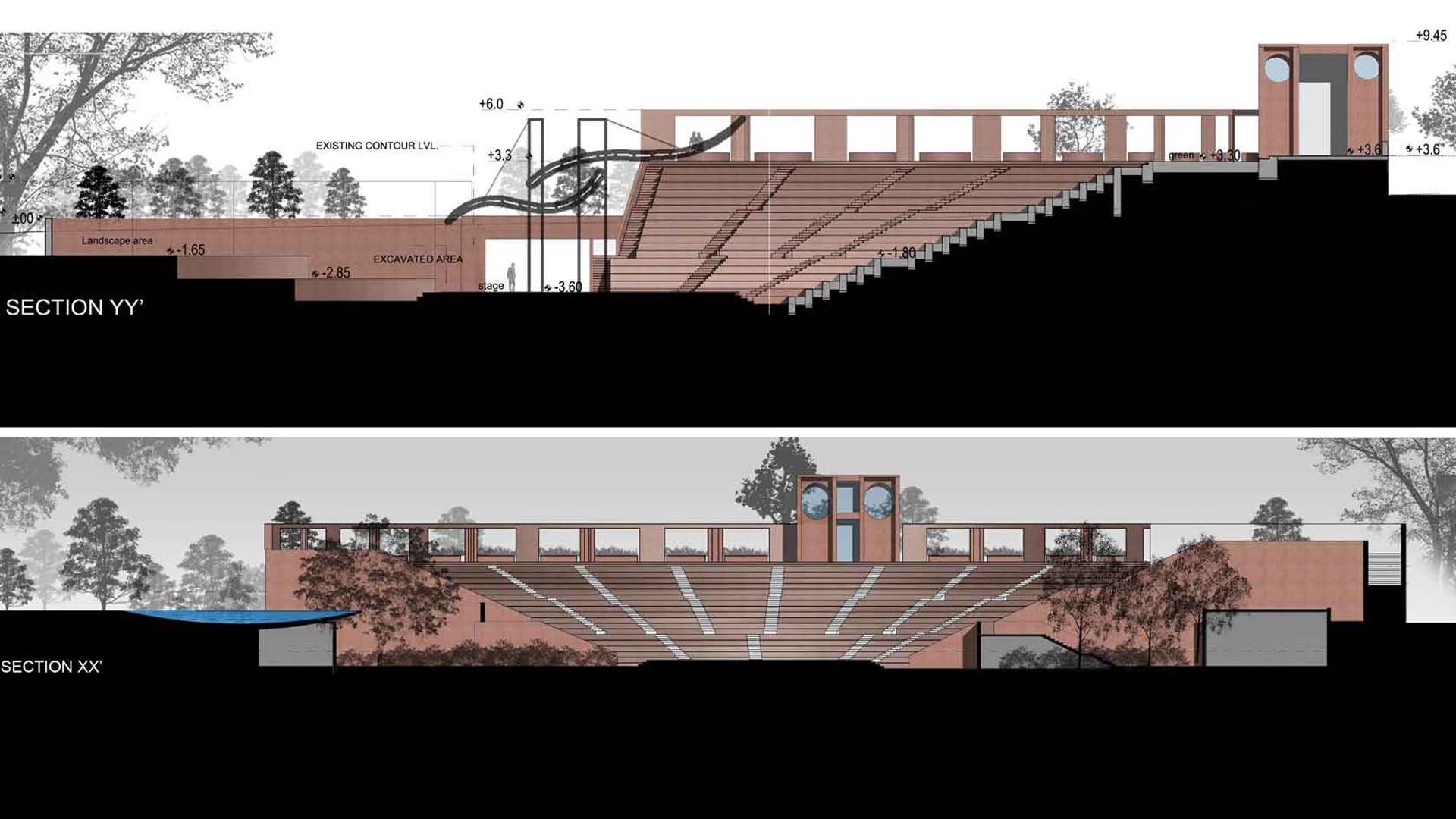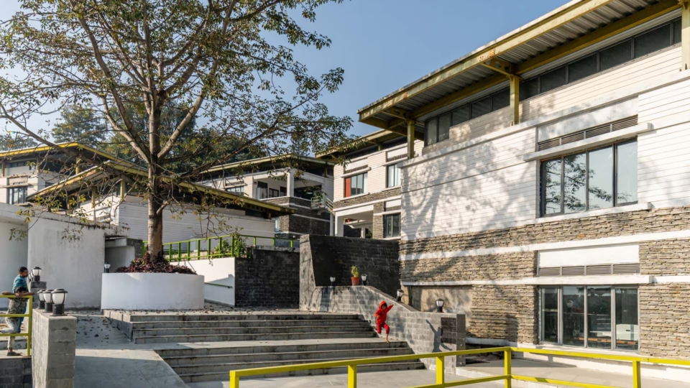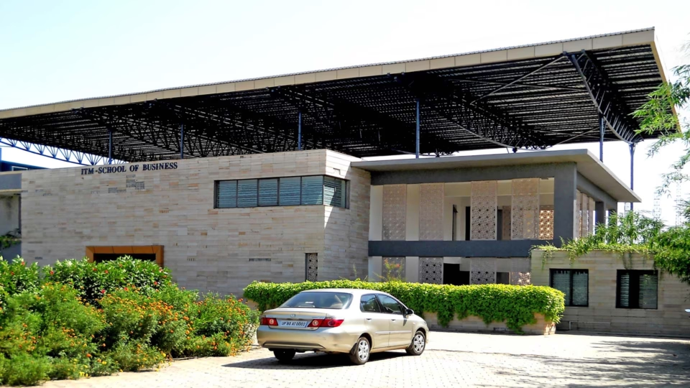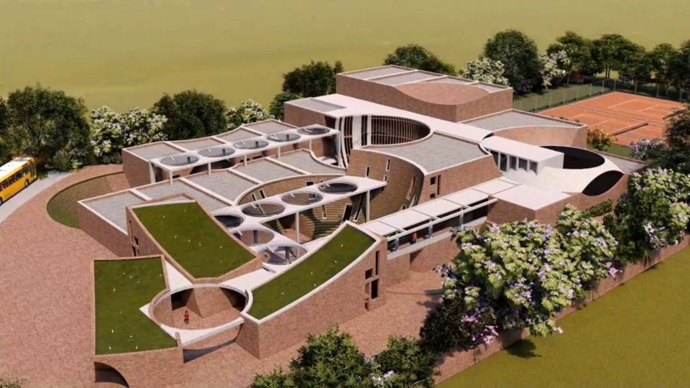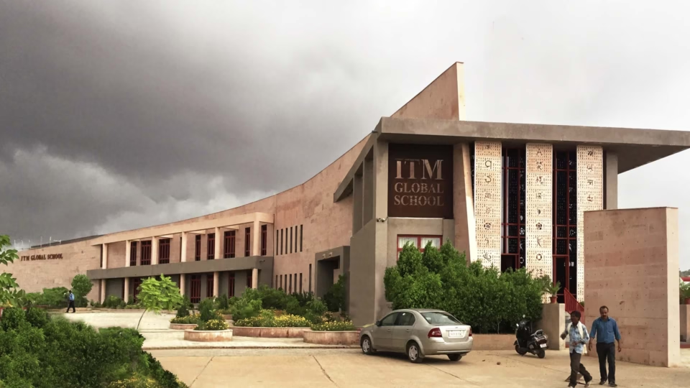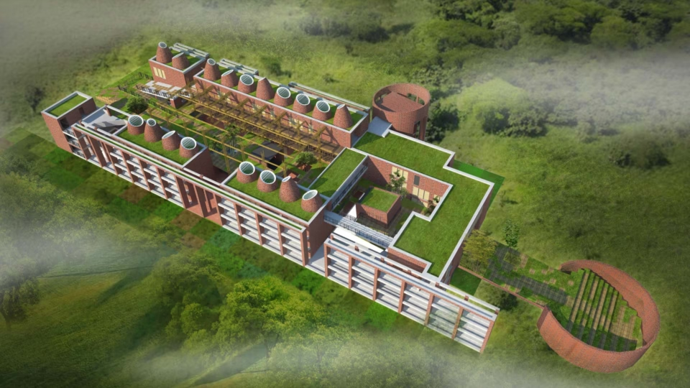NAAD, the open-air amphitheatre at ITM University in Gwalior, converts a one-acre natural depression into a 3,000-seat “green bowl” that fuses landform, structure and ecology. M :OFA Studios saw the sloping ground on three sides as a ready-made valley: by terracing the contours, they created sight-lines without heavy retaining walls, allowing the earth itself to shape the audience envelope. Commissioned only 45 days before an academic symposium presided over by India’s then-President, the project became a feat of logistics. More than 450 labourers worked around the clock, excavating, compacting and casting to deliver the venue on schedule.
Every gram of soil cut from the bowl stayed on site, sculpted into berms and seating tiers that now double as the campus’s largest rain-water harvesting pit. Storm run-off gathers at the arena floor, percolating to recharge groundwater—turning the performance space into an infrastructural lung for the wider landscape.
Hovering over the stage is the iconic “Piano” roof: a bespoke, cantilevered steel truss whose tapering silhouette lightens the perceived mass of the earthen amphitheatre. Beyond its visual flourish, the truss provides shade for performers, supports lighting and sound rigs, and channels rainwater away from sensitive equipment. Its long reach eliminates view-blocking columns, keeping the audience’s connection with musicians, speakers or actors completely unobstructed.
Since its completion in 2011, NAAD has hosted concerts, cultural festivals, convocations and art performances, proving both its acoustic versatility and its durability under heavy use. The amphitheatre stands as a case study in high-speed, resource-conscious construction: by harnessing the site’s existing topography, recycling its own excavated material, and integrating a lightweight yet expressive steel roof, the design shows how pragmatic constraints can catalyse imaginative, environmentally synergetic public architecture.
