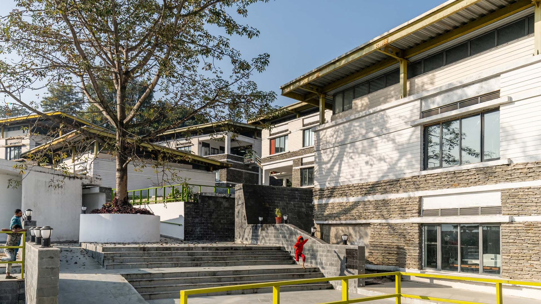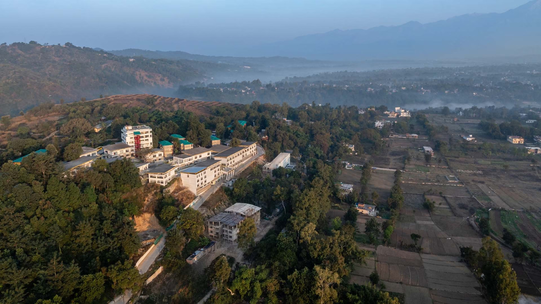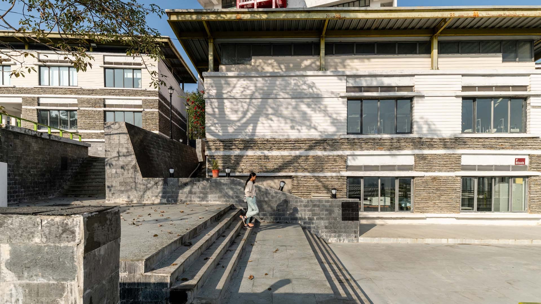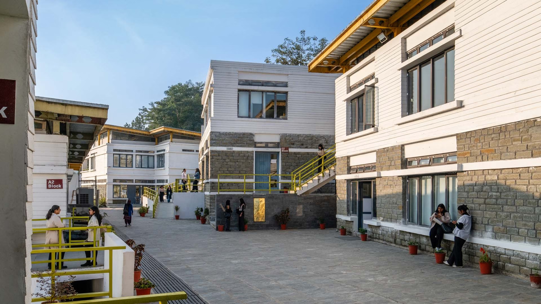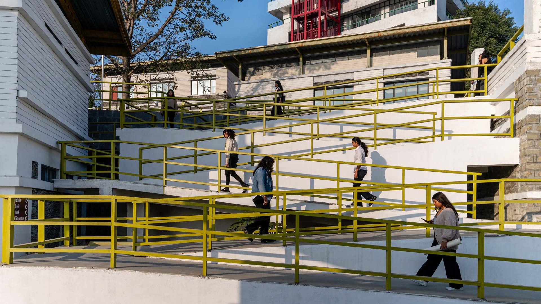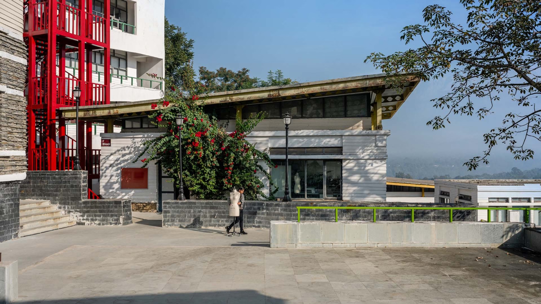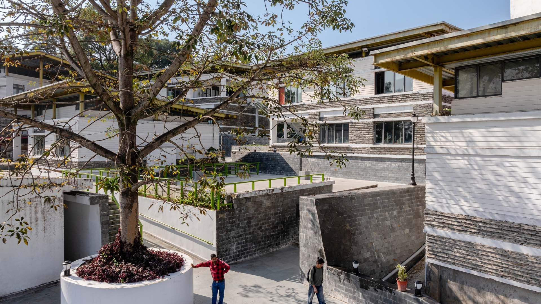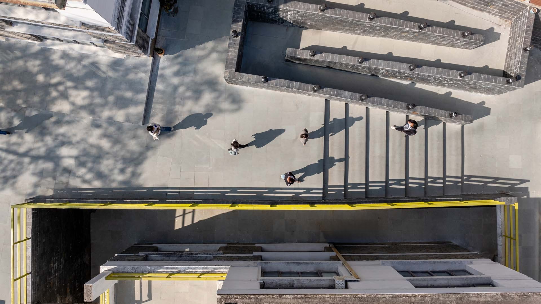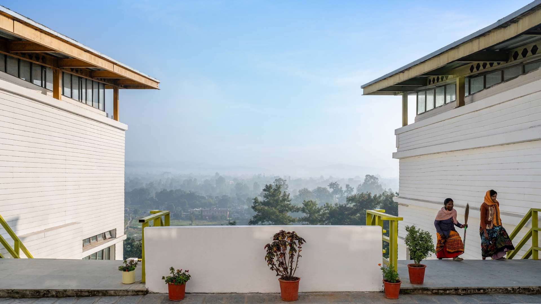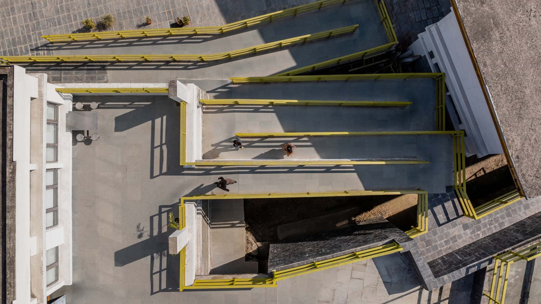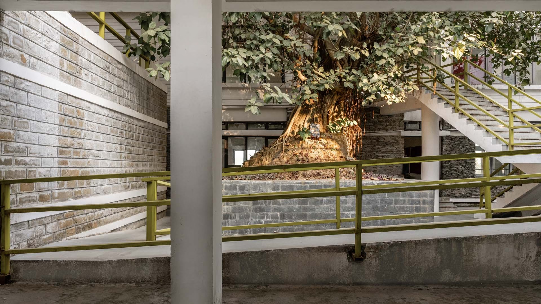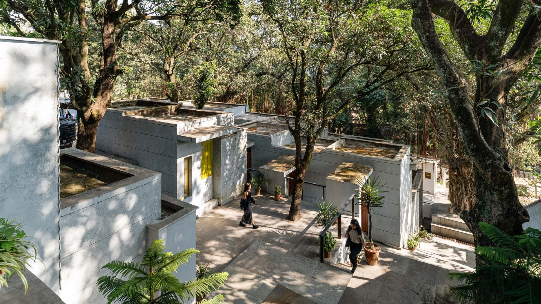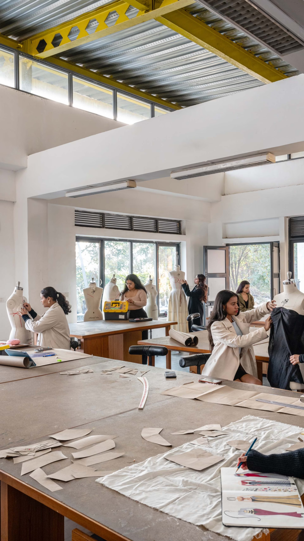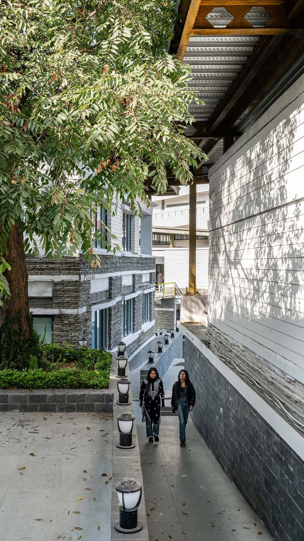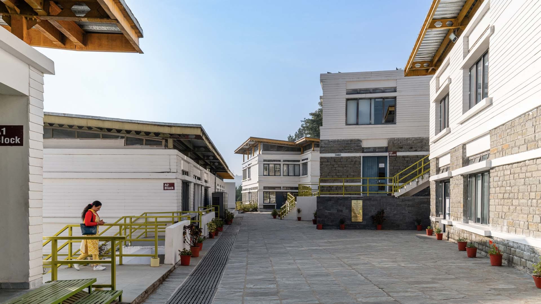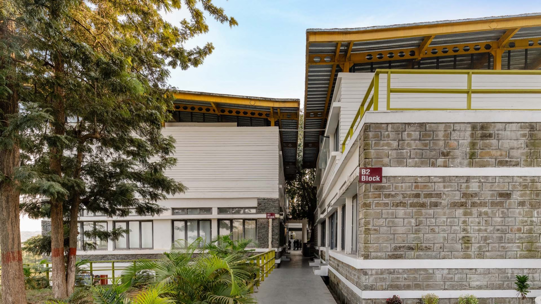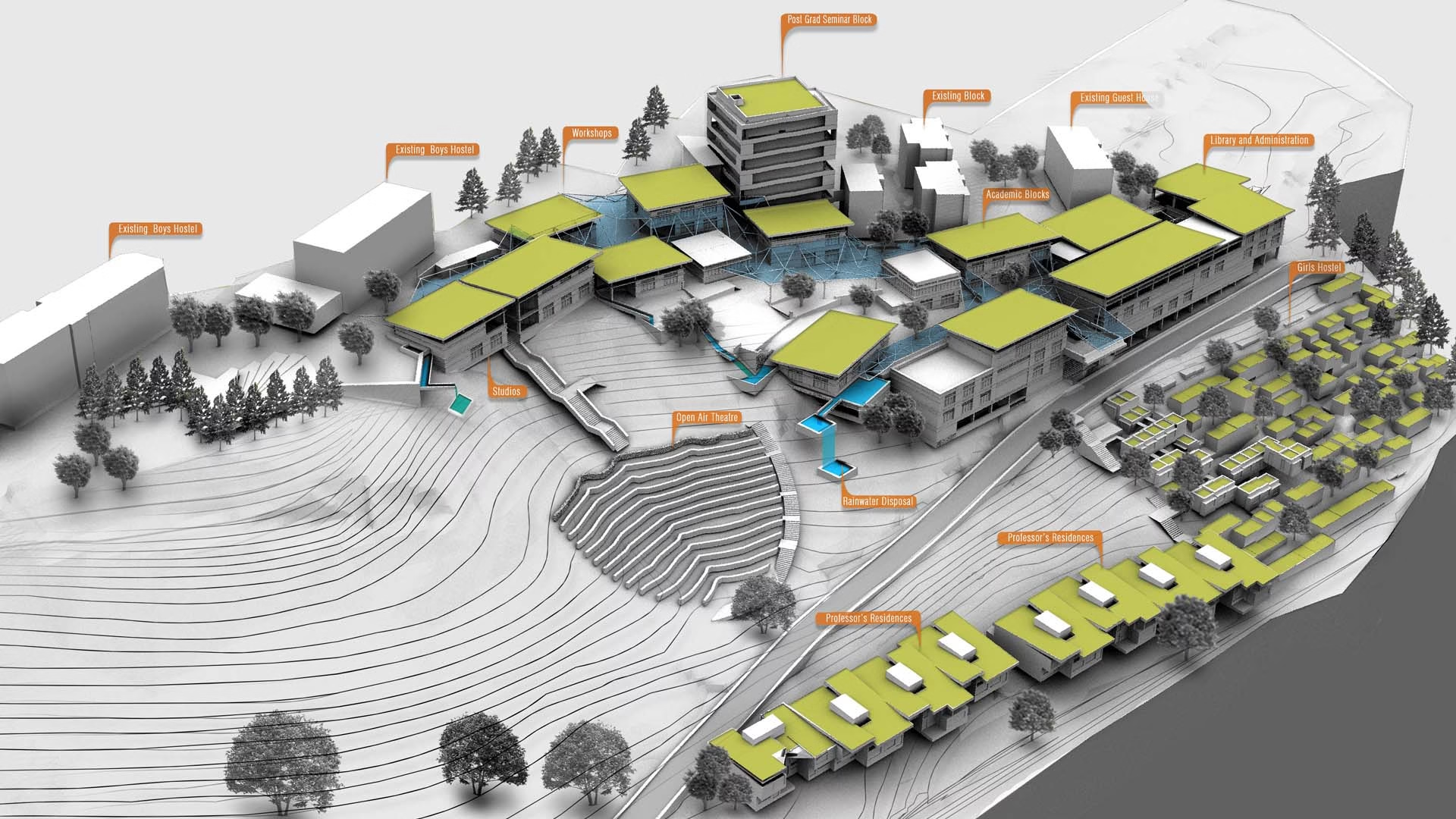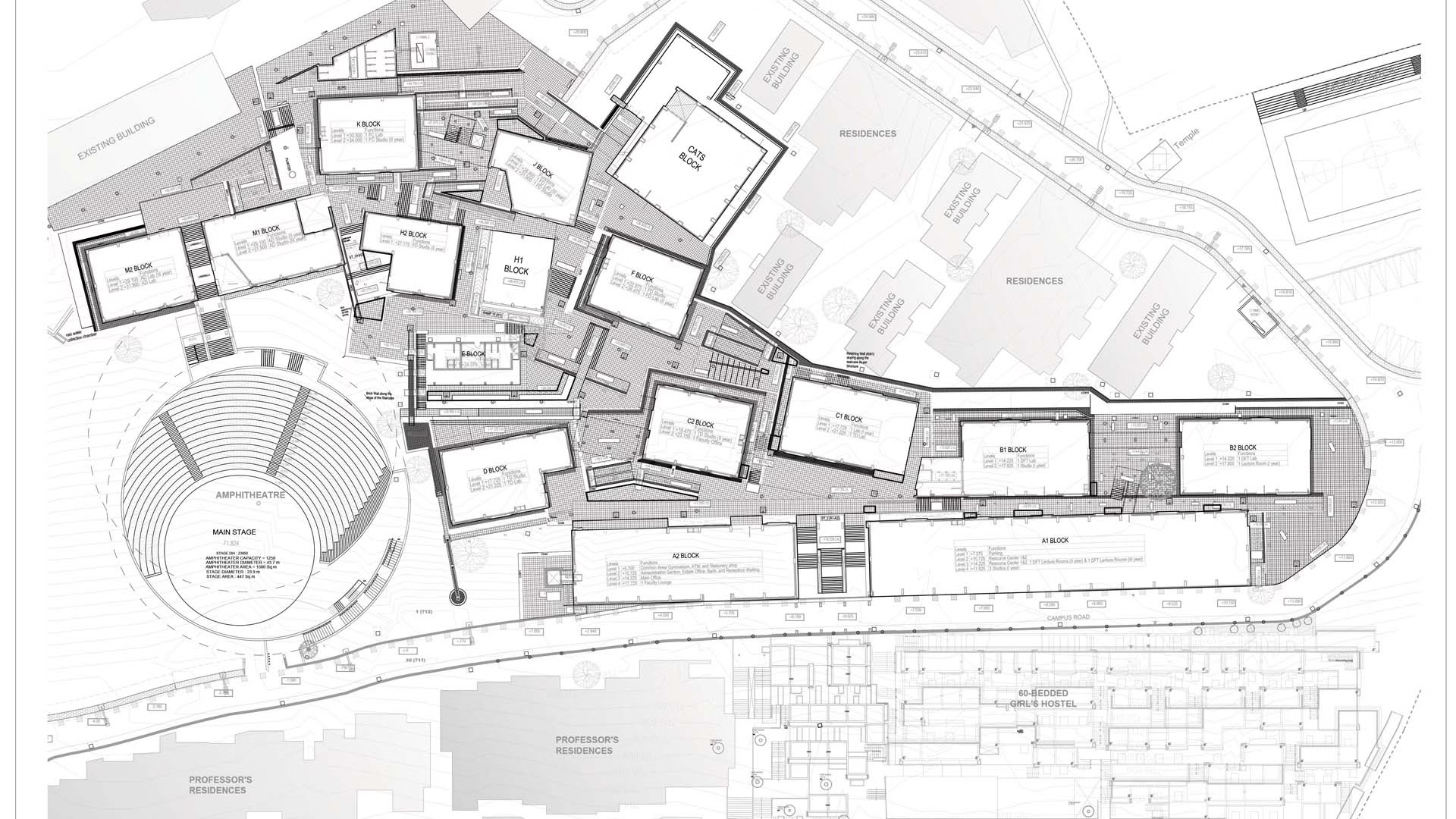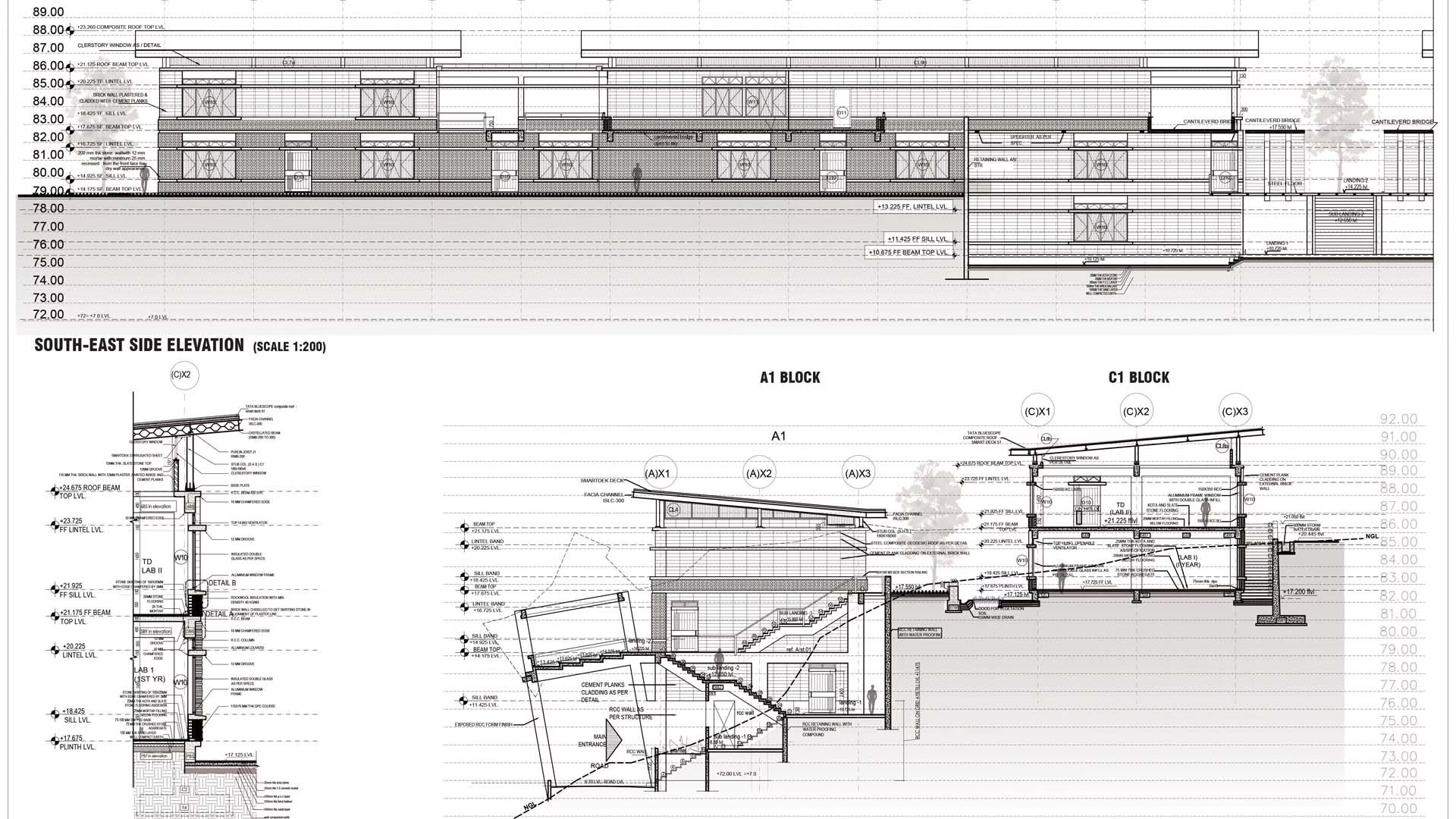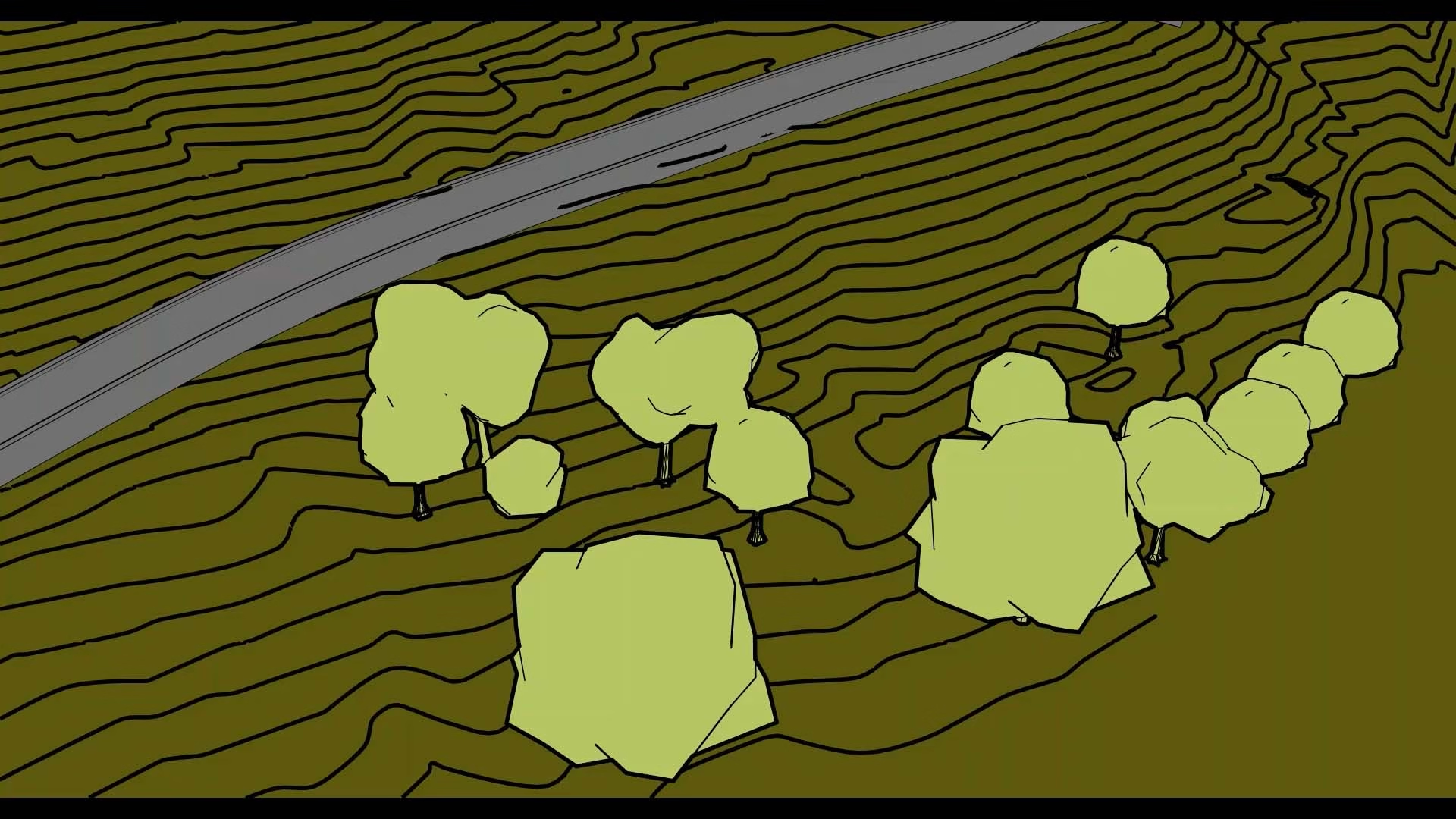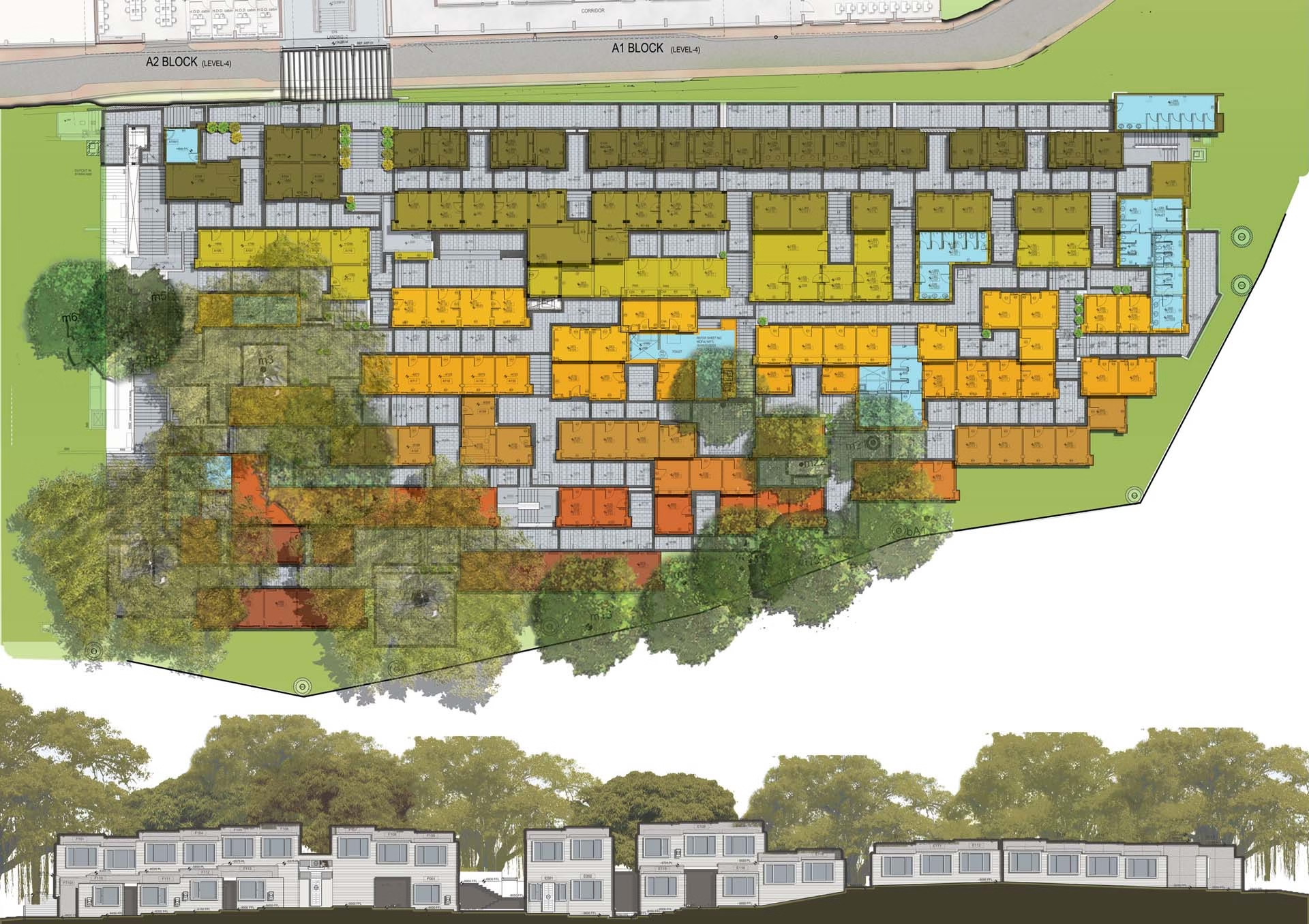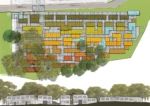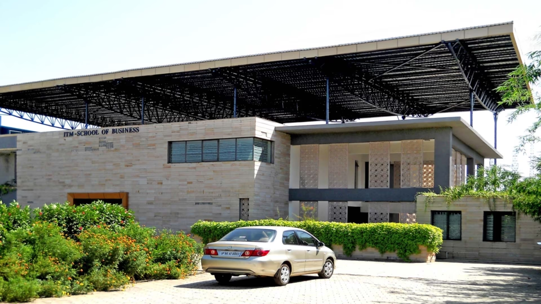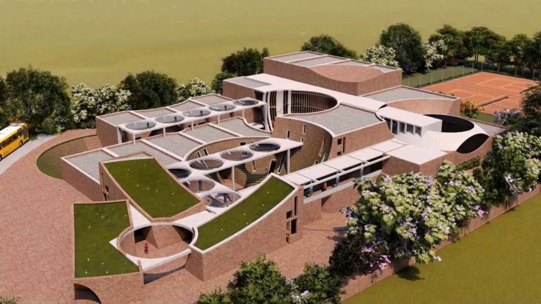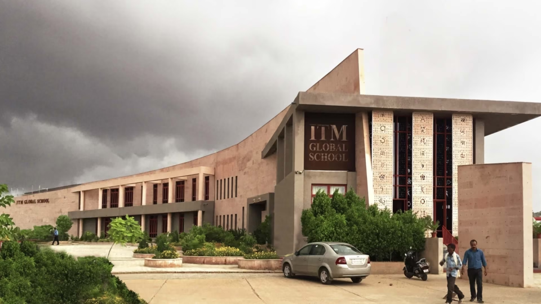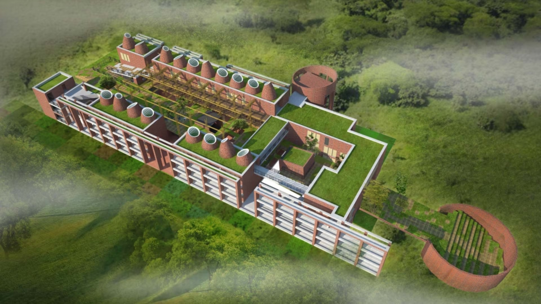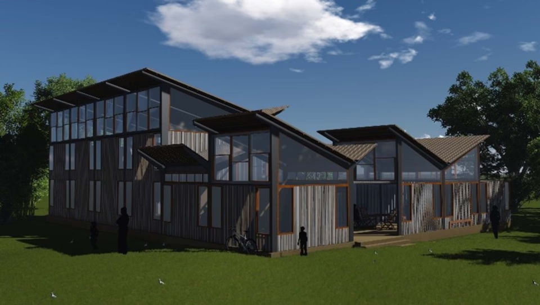National Institute of Fashion Technology
National Institute of Fashion Technology
Perched on Kangra’s terraced hilltop beneath the Dhauladhar range, the National Institute of Fashion Technology campus embodies a vision where architecture, culture and ecology interlace seamlessly. Conceived in 2009 as the winning entry in a national competition, the 14-hectare master plan adopts the vernacular logic of agricultural hill villages to create a zero-discharge “green” campus that respects every contour, tree and natural watercourse on site.
Academic blocks, workshops, hostels and faculty residences manifest as interlocking cuboids that step with the slope like a village growing organically around banyan, mango and silver-oak trees. No tree was cut or relocated; instead, hostel rooms within the Residential village “pixelate” the hillside, leaving open voids that allow branches to puncture balconies and mangoes to drop into shared courtyards—turning everyday life into an ever-changing design studio for students.
Within the academic village, pedestrian streets rise into ramps and plazas, constantly revealing new vignettes of mist-laden mountains, filtered sunlight and post-rain petrichor. This fluid circulation encourages exploration and chance interactions, mirroring the iterative nature of design itself while blurring the boundaries between learning, living and landscape.
Sustainability is embedded far beyond form. Rainwater is channeled through existing rivulets, sewage is treated on site for reuse, solar panels power common areas, and trench drains recharge groundwater. The campus is GRIHA-aligned, reinforcing its commitment to low-impact development without disturbing the hillside ecology.
More than a collection of buildings, NIFT Kangra is a living curriculum: a place where tradition and innovation co-exist, where students learn that true design is a dialogue with nature, community and future generations. It stands as a quiet yet powerful testament to how architecture can fashion sustainability into everyday life.
Perched on Kangra’s terraced hilltop beneath the Dhauladhar range, the National Institute of Fashion Technology campus embodies a vision where architecture, culture and ecology interlace seamlessly. Conceived in 2009 as the winning entry in a national competition, the 14-hectare master plan adopts the vernacular logic of agricultural hill villages to create a zero-discharge “green” campus that respects every contour, tree and natural watercourse on site.
Academic blocks, workshops, hostels and faculty residences manifest as interlocking cuboids that step with the slope like a village growing organically around banyan, mango and silver-oak trees. No tree was cut or relocated; instead, hostel rooms within the Residential village “pixelate” the hillside, leaving open voids that allow branches to puncture balconies and mangoes to drop into shared courtyards—turning everyday life into an ever-changing design studio for students.
Within the academic village, pedestrian streets rise into ramps and plazas, constantly revealing new vignettes of mist-laden mountains, filtered sunlight and post-rain petrichor. This fluid circulation encourages exploration and chance interactions, mirroring the iterative nature of design itself while blurring the boundaries between learning, living and landscape.
Sustainability is embedded far beyond form. Rainwater is channeled through existing rivulets, sewage is treated on site for reuse, solar panels power common areas, and trench drains recharge groundwater. The campus is GRIHA-aligned, reinforcing its commitment to low-impact development without disturbing the hillside ecology.
More than a collection of buildings, NIFT Kangra is a living curriculum: a place where tradition and innovation co-exist, where students learn that true design is a dialogue with nature, community and future generations. It stands as a quiet yet powerful testament to how architecture can fashion sustainability into everyday life.
