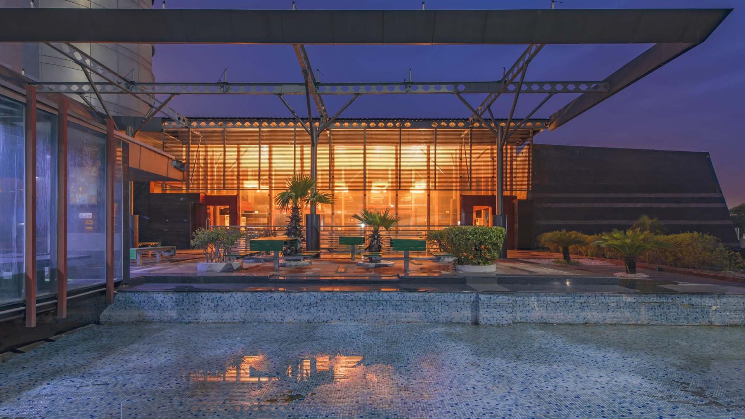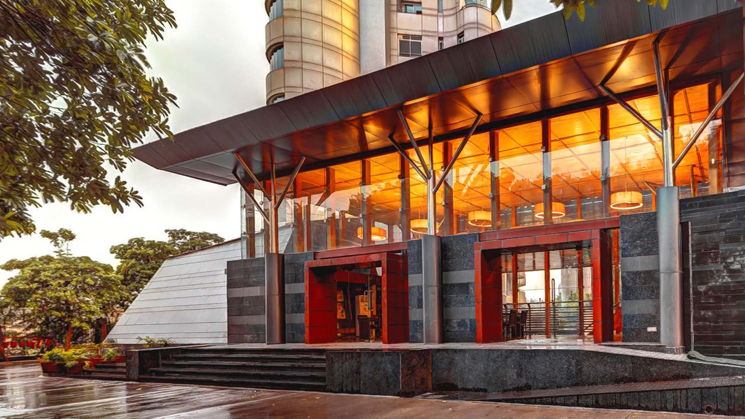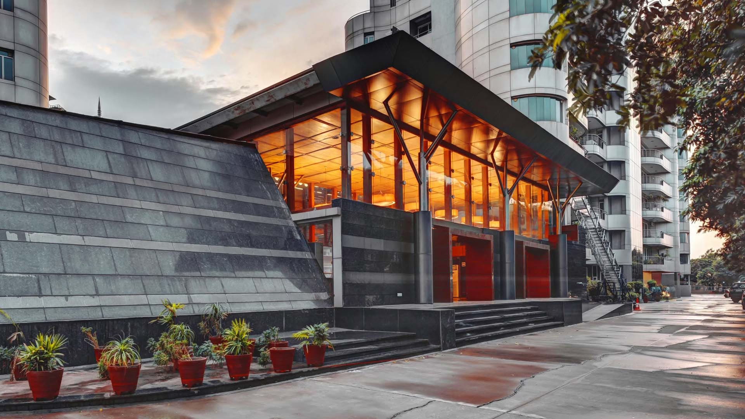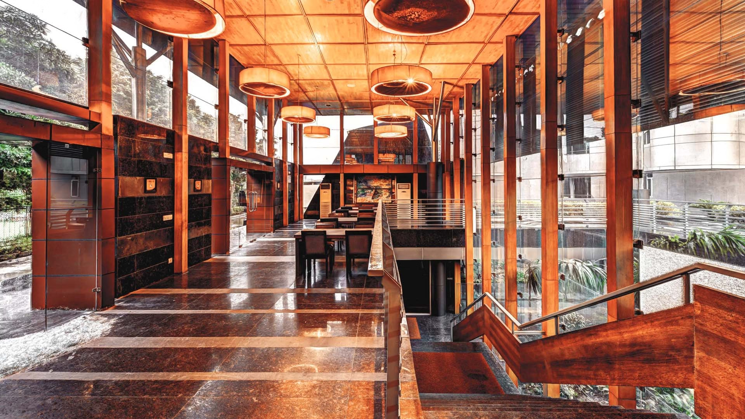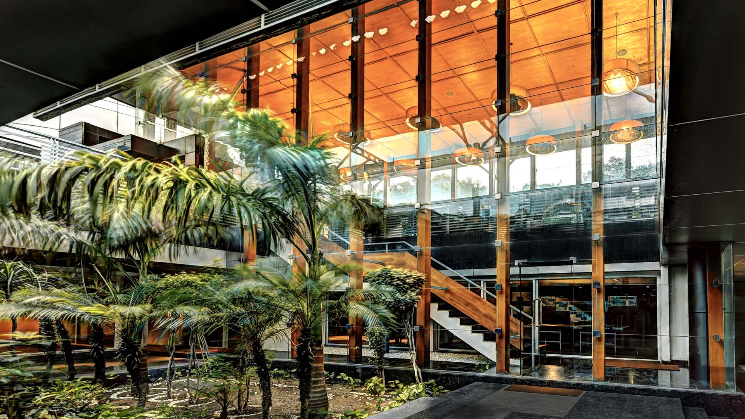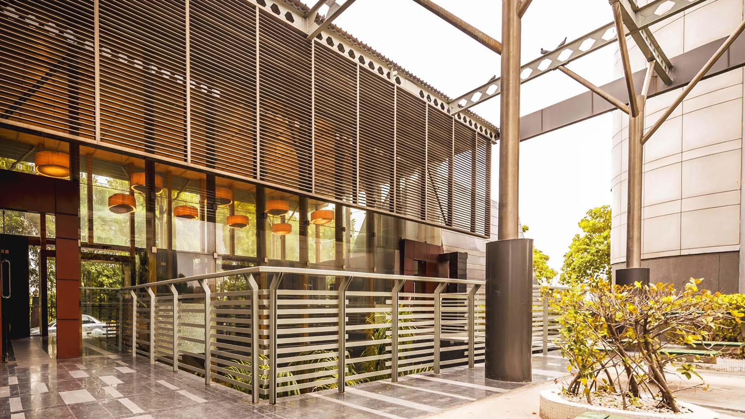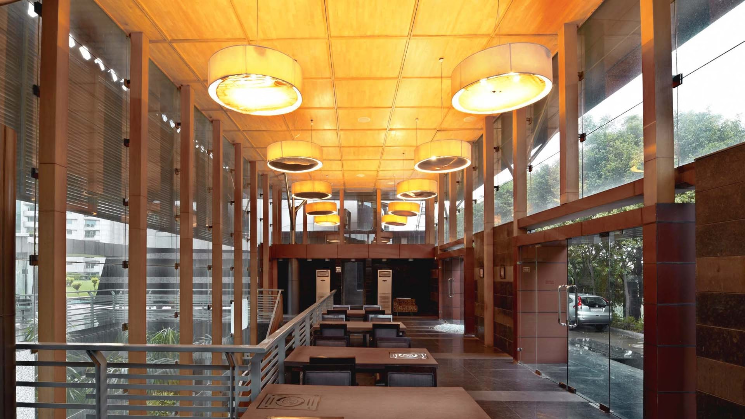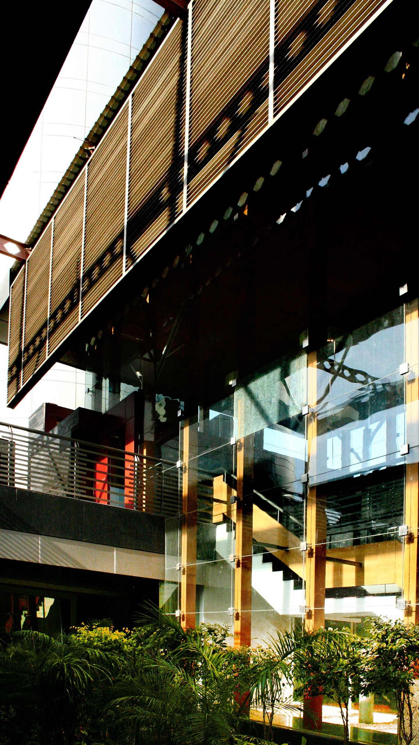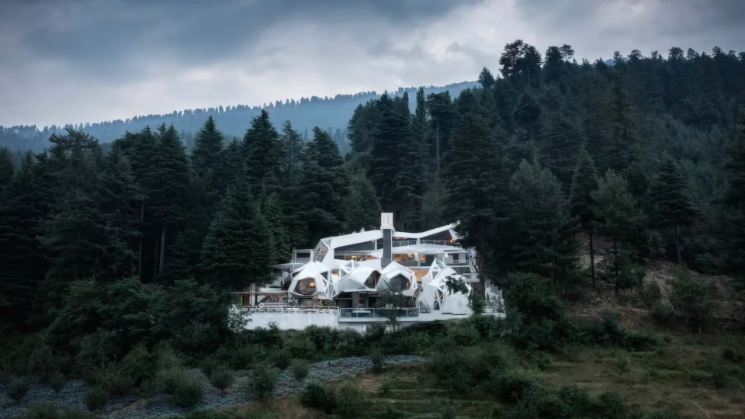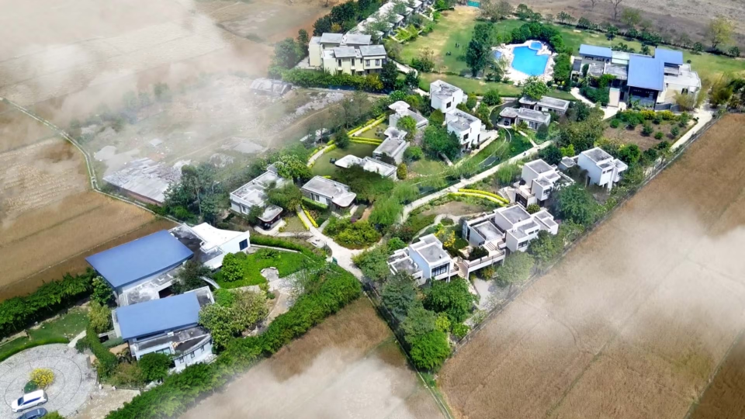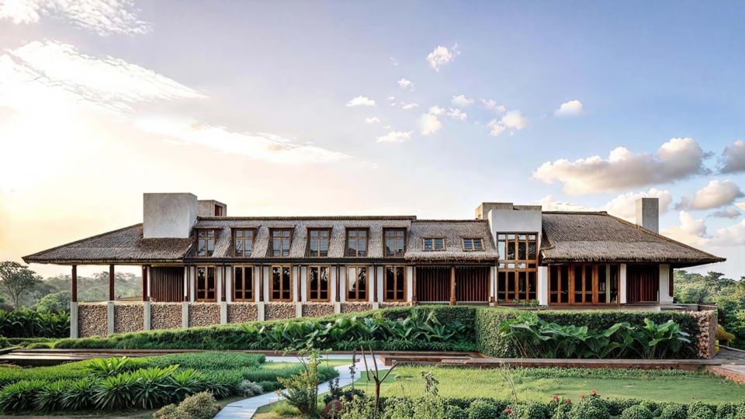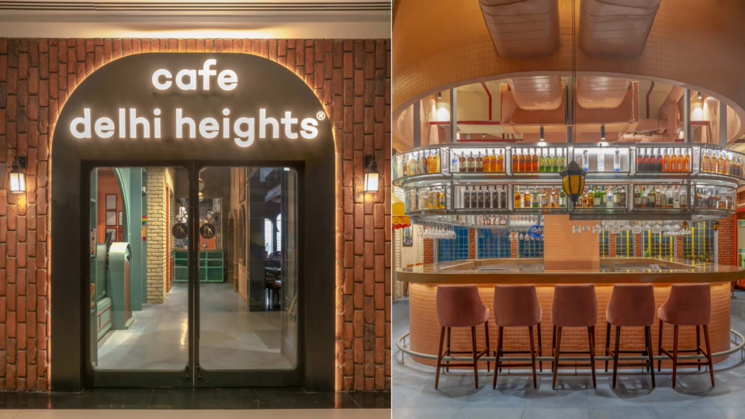The Omaxe Forest Club, designed by MOFA Studios, is a masterclass in spatial invention under constraint. Set amidst high-end residential towers in Noida, the club was envisioned as a premium recreational facility with less than 15,000 sq. ft. of permissible built-up area. The architects responded not with compromise but with clarity, carving out a subterranean architectural narrative that transforms constraints into opportunities.
Conceived as a “language of architecture of layers and innovation,” the club uses the basement to house core activities—gymnasium, squash court, card and snooker rooms—while allowing the upper areas to remain visually and spatially porous. The design takes cues from Japanese architecture, where lightness, layering, and material honesty define form. By using steel and glass innovatively, the structure frames a sequence of floating and sunken spaces that are both immersive and efficient.
Steel was not merely a material choice but a structural philosophy. Steel columns, hexagonal beams, and translucent skins were orchestrated to reduce weight, increase span, and invite light—resulting in a club that breathes with its surroundings. Rather than imposing order, the architecture embraces the chaos of the existing site: the junction of housing blocks, parking chaos, and limited FAR became a grid from which beauty emerged.
A standout feature is the central open plaza—partially roofed and visually connected to a rivulet—that acts as a spatial anchor, bringing nature into the heart of the built. The project is not just a building but an exploration of silence, transparency, and structural clarity. As Manish Gulati reflects, it’s architecture born from a Gandhian approach: restraint, patience, and disciplined creativity. Through this, Omaxe Forest Club becomes not only a space for leisure but a philosophical statement on architecture’s role in resolving complexity with elegance.
