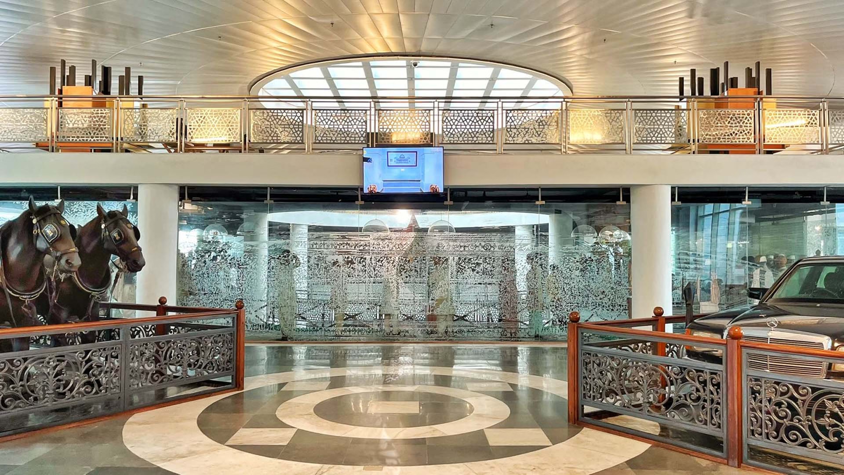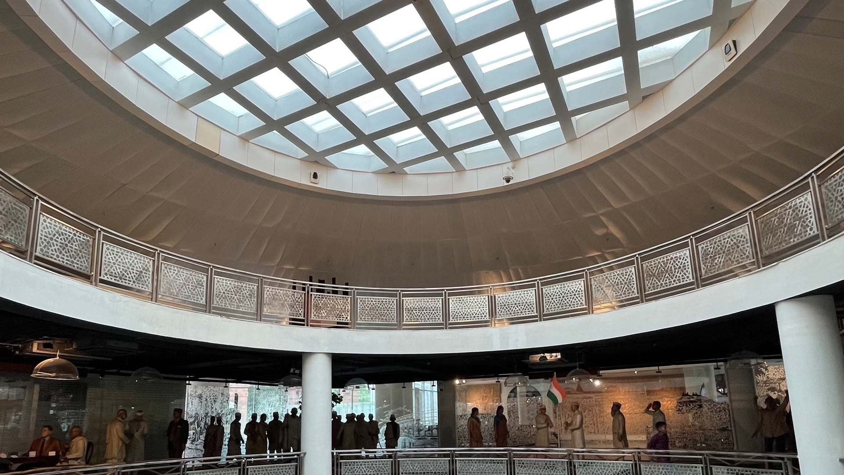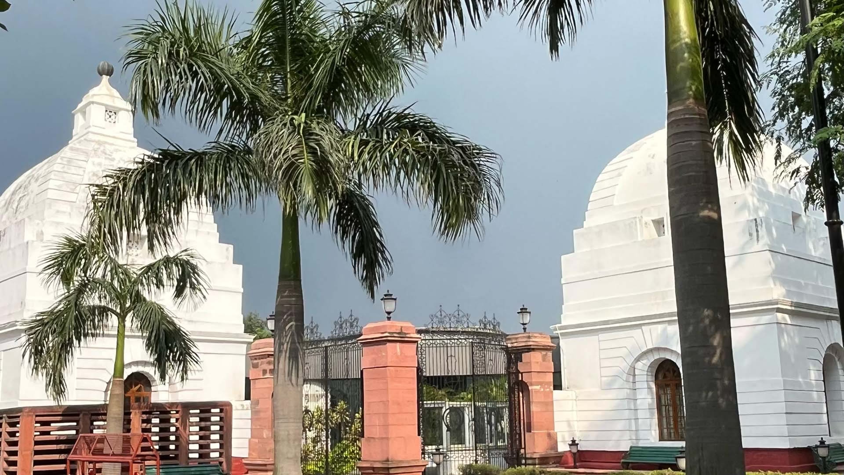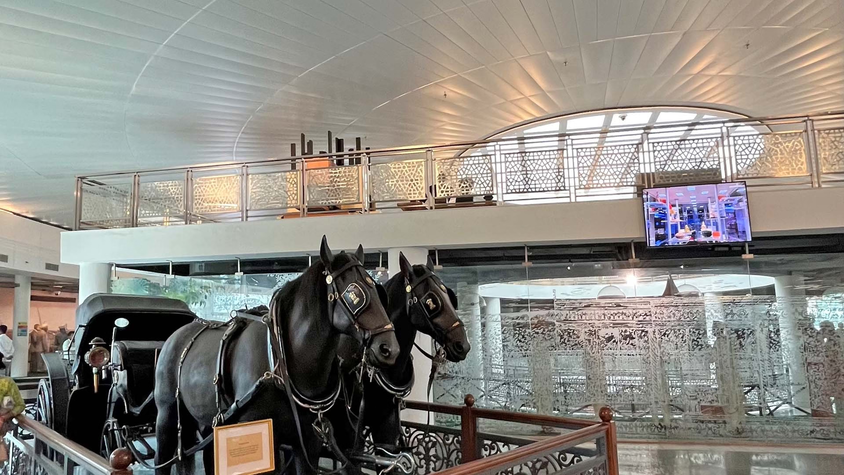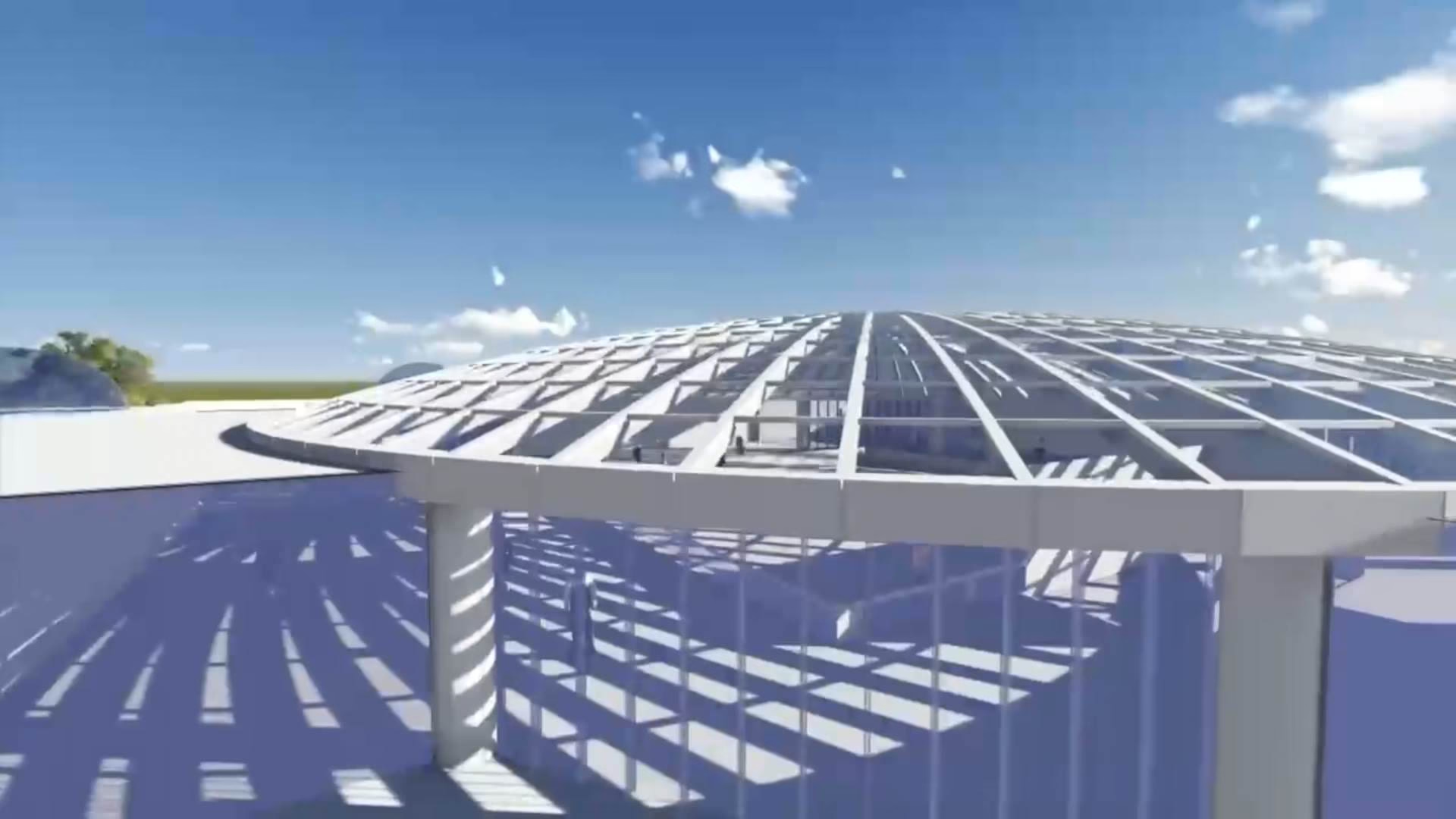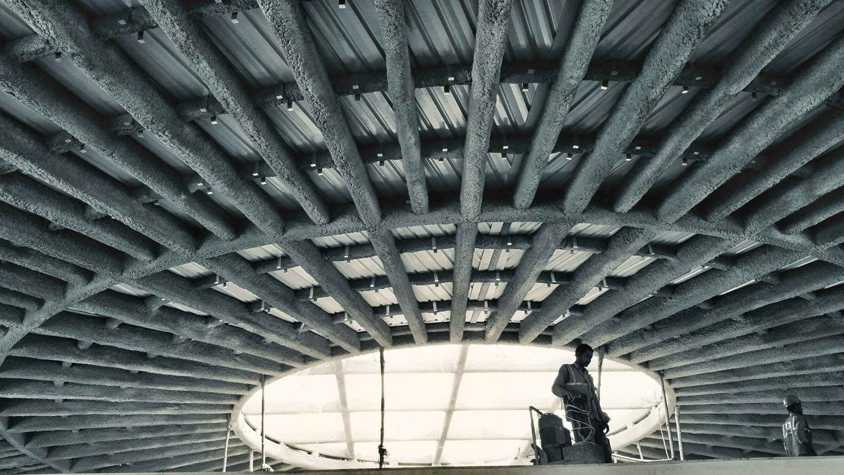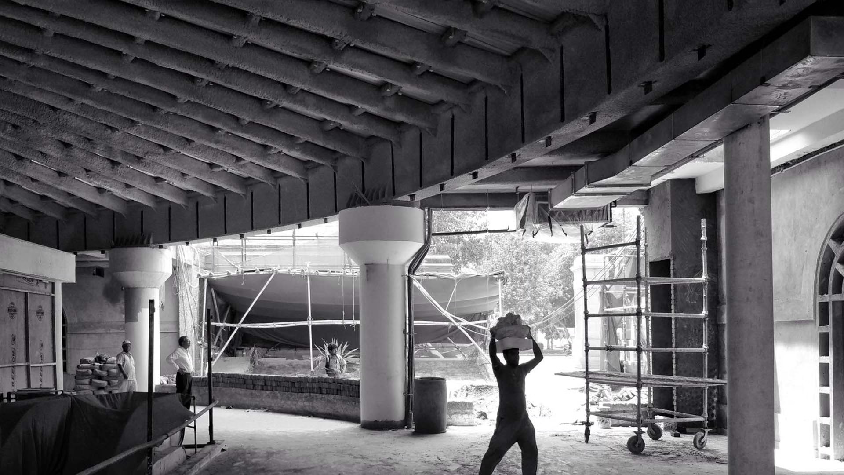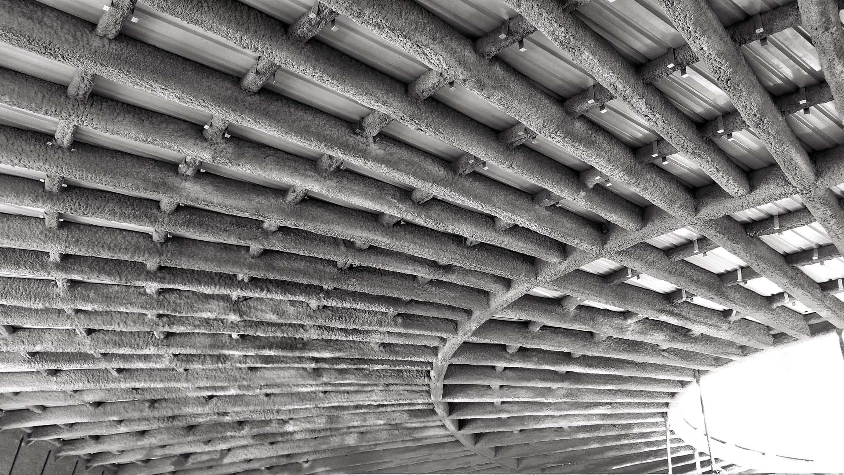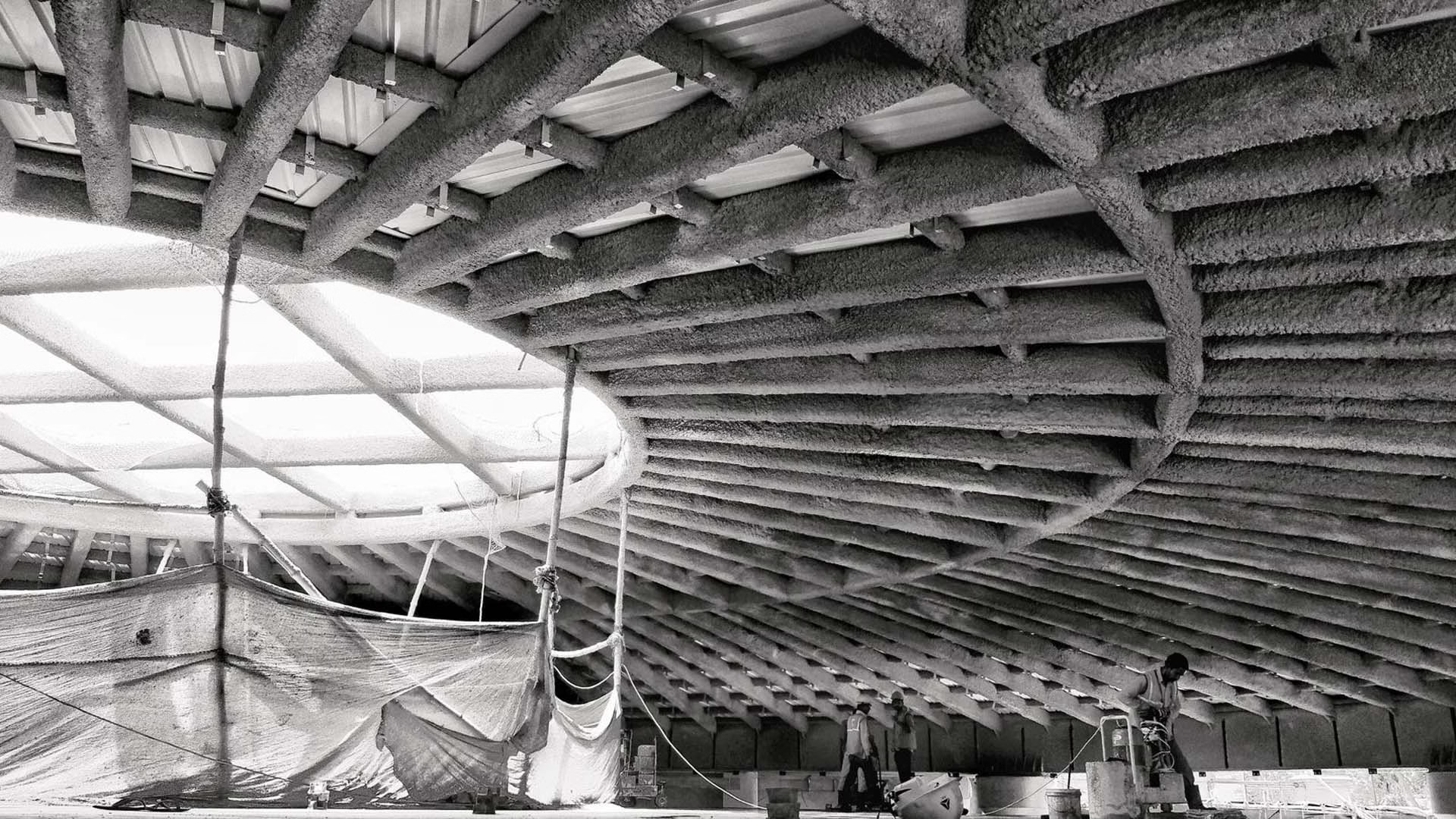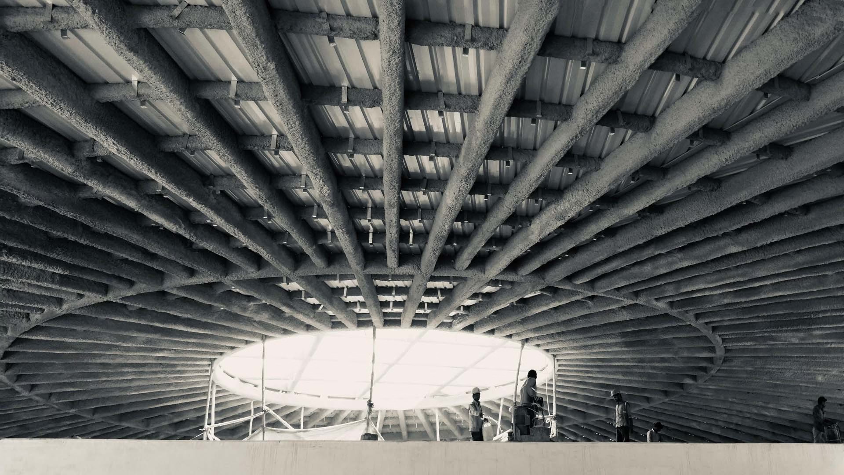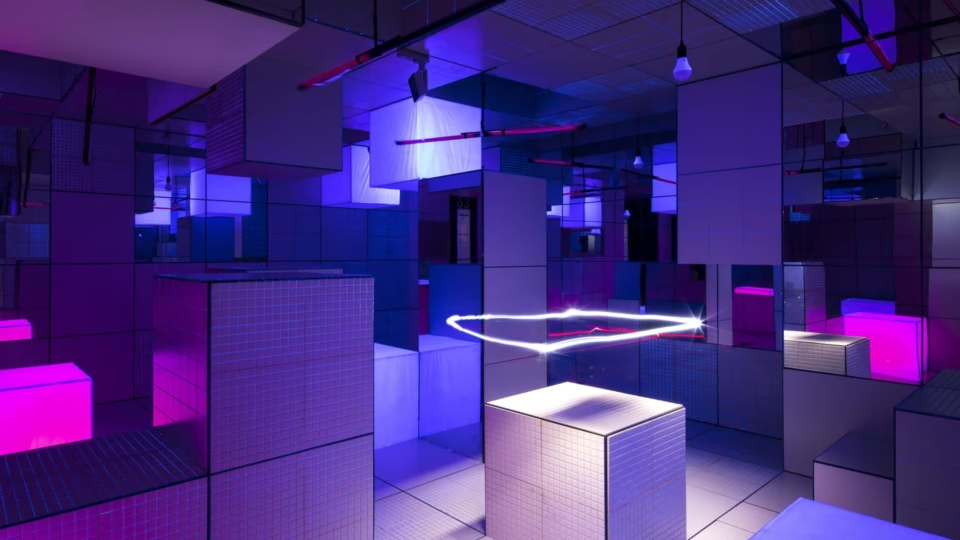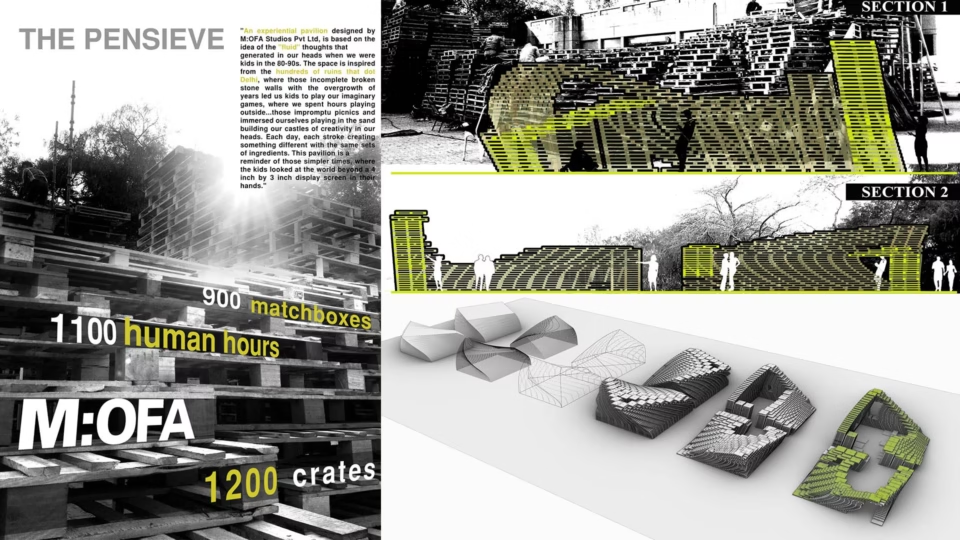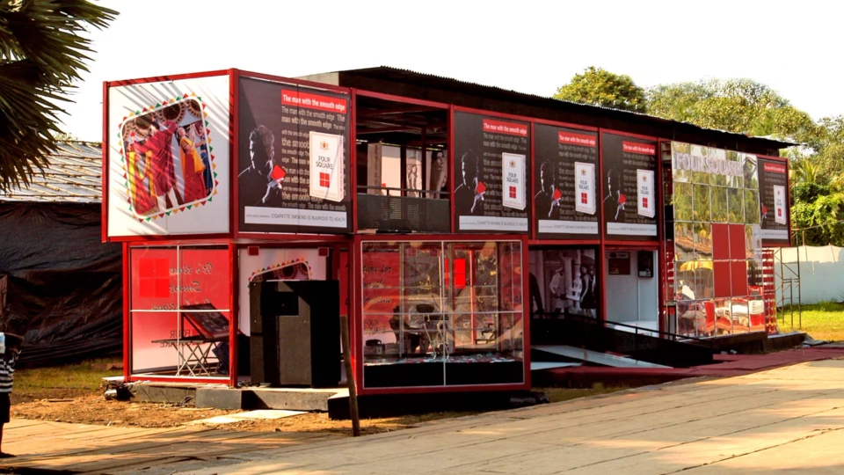Rashtrapati Bhavan Museum
Rashtrapati Bhavan Museum
Crowning the Rashtrapati Bhavan Museum is a 45-metre-diameter flat dome—an abstracted echo of Sir Edward Lutyens’ original Durbar Dome—that announces the entrance rotunda and supplies diffused daylight deep into the building. Beneath this cap, the museum is organised as a vertical stack of galleries: visitors spiral down (or ascend back up) through chronological episodes of Indian statecraft while a full 65 percent of the 12,000 m² programme remains subterranean, safeguarding the palace skyline and adjacent heritage blocks.
The project adapts three disused service structures—the 1920s Stables, Garages and Clock-Tower—into a seamless narrative loop. Phase I restored the brick-vaulted Stables, converting every horse stall into intimate showcases for state gifts and presidential memorabilia. Phase II excavated a three-storey basement beneath the old Garages, creating column-free halls for vintage limousines, immersive freedom-struggle dioramas and a Constitutional Gallery. The stabilised Clock Tower now acts as a daylight shaft and orientation node, tying the heritage shells to the new underground volumes and the dome-topped lobby above.
Long-span concrete girders, a “reverse-sandwich” perimeter light slot and prefabricated gallery pods let the team build fast—each phase delivered in 19 months—while keeping new structure invisible from the ceremonial lawns. High-efficiency HVAC, radiant floors and LED mesh ceilings meet preventive-conservation standards, and the basement doubles as a thermal buffer that lowers operational energy loads.
Exhibition design favours event-based storytelling over static display. Augmented-reality tablets, holographic reenactments such as the Gandhi-Irwin Pact, motion-tracked “Walk with Gandhi” VR, and interactive cascading tables let visitors choreograph their own engagement. Conventional vitrines appear only for delicate textiles or weapons.
Costing roughly ₹80 crore per phase and delivered through a CPWD–NBCC design-build package, the museum demonstrates how careful excavation, prefabrication and digital media can extend a Grade-I heritage estate. It is simultaneously a conservation success, a technology-rich public institution, and an architectural homage whose dome and buried massing pay respectful tribute to the President’s House while opening its history to every citizen.
Crowning the Rashtrapati Bhavan Museum is a 45-metre-diameter flat dome—an abstracted echo of Sir Edward Lutyens’ original Durbar Dome—that announces the entrance rotunda and supplies diffused daylight deep into the building. Beneath this cap, the museum is organised as a vertical stack of galleries: visitors spiral down (or ascend back up) through chronological episodes of Indian statecraft while a full 65 percent of the 12,000 m² programme remains subterranean, safeguarding the palace skyline and adjacent heritage blocks.
The project adapts three disused service structures—the 1920s Stables, Garages and Clock-Tower—into a seamless narrative loop. Phase I restored the brick-vaulted Stables, converting every horse stall into intimate showcases for state gifts and presidential memorabilia. Phase II excavated a three-storey basement beneath the old Garages, creating column-free halls for vintage limousines, immersive freedom-struggle dioramas and a Constitutional Gallery. The stabilised Clock Tower now acts as a daylight shaft and orientation node, tying the heritage shells to the new underground volumes and the dome-topped lobby above.
Long-span concrete girders, a “reverse-sandwich” perimeter light slot and prefabricated gallery pods let the team build fast—each phase delivered in 19 months—while keeping new structure invisible from the ceremonial lawns. High-efficiency HVAC, radiant floors and LED mesh ceilings meet preventive-conservation standards, and the basement doubles as a thermal buffer that lowers operational energy loads.
Exhibition design favours event-based storytelling over static display. Augmented-reality tablets, holographic reenactments such as the Gandhi-Irwin Pact, motion-tracked “Walk with Gandhi” VR, and interactive cascading tables let visitors choreograph their own engagement. Conventional vitrines appear only for delicate textiles or weapons.
Costing roughly ₹80 crore per phase and delivered through a CPWD–NBCC design-build package, the museum demonstrates how careful excavation, prefabrication and digital media can extend a Grade-I heritage estate. It is simultaneously a conservation success, a technology-rich public institution, and an architectural homage whose dome and buried massing pay respectful tribute to the President’s House while opening its history to every citizen.
