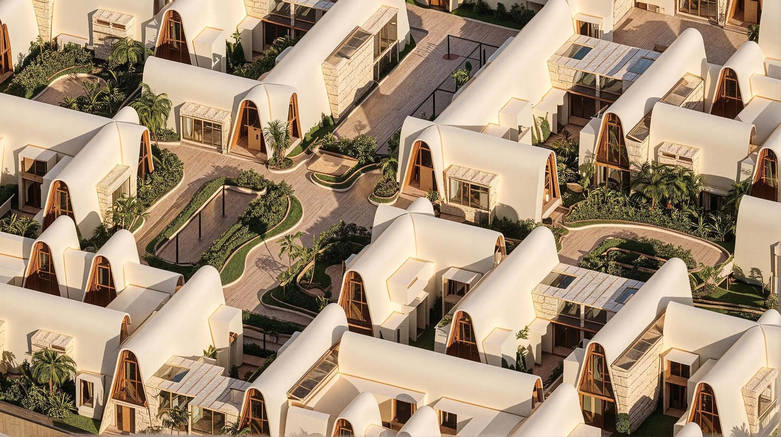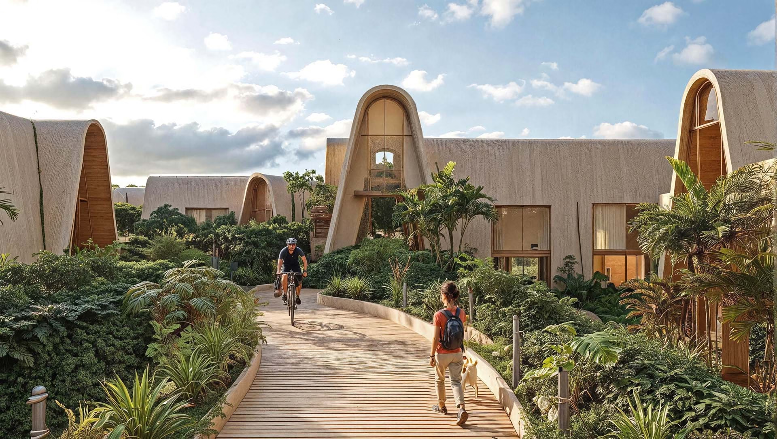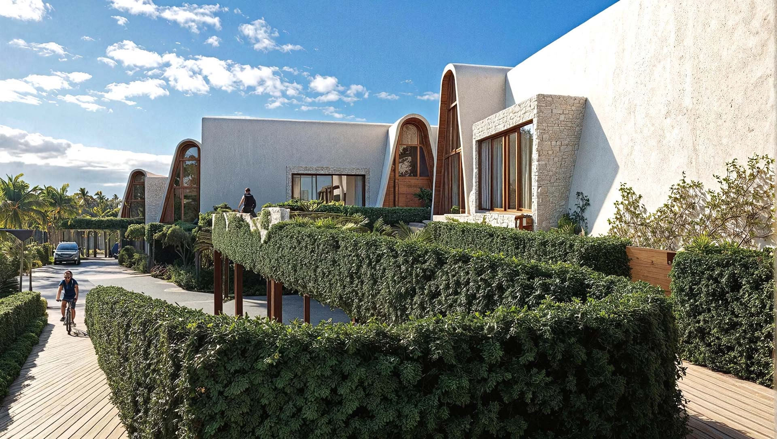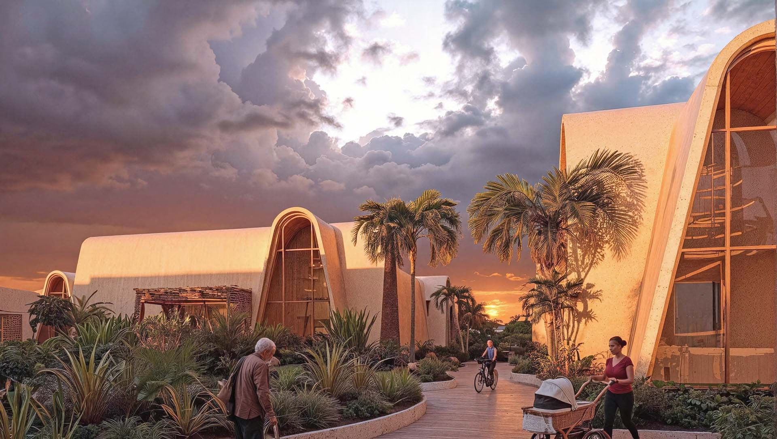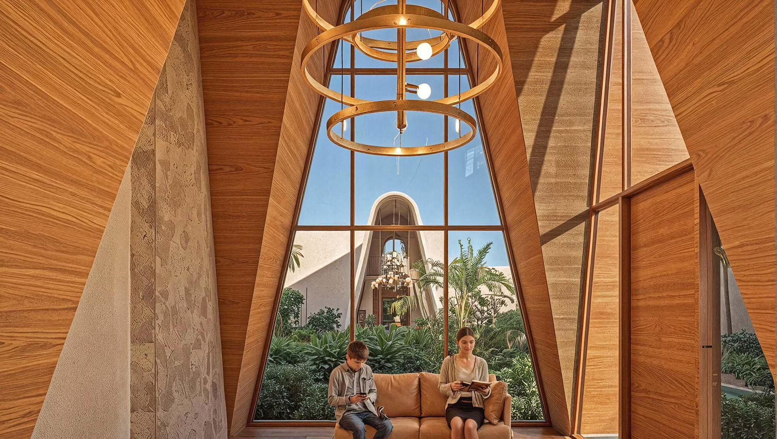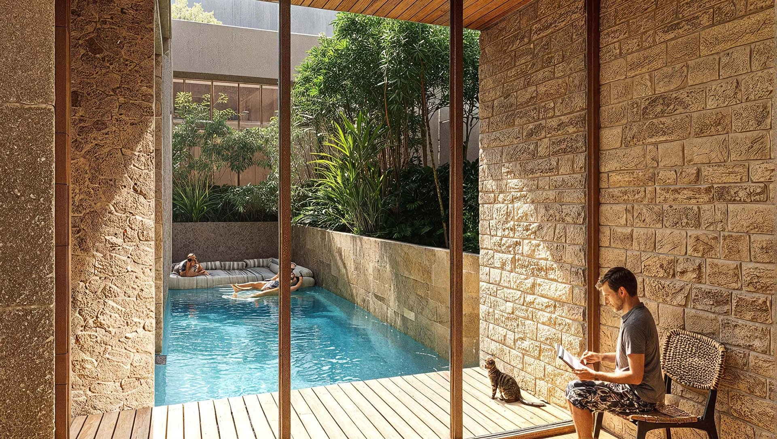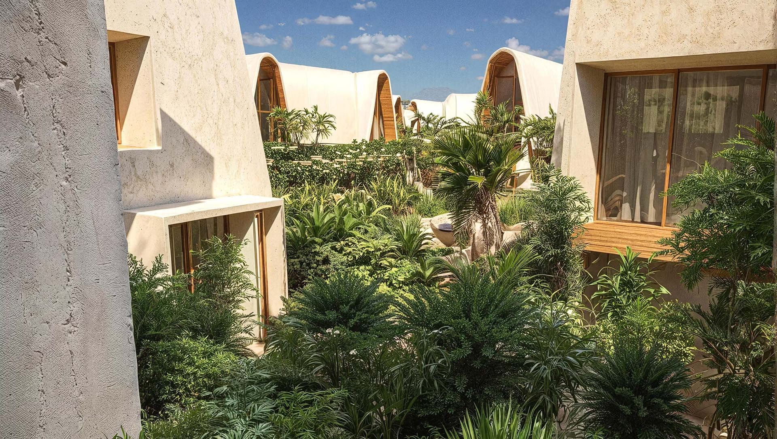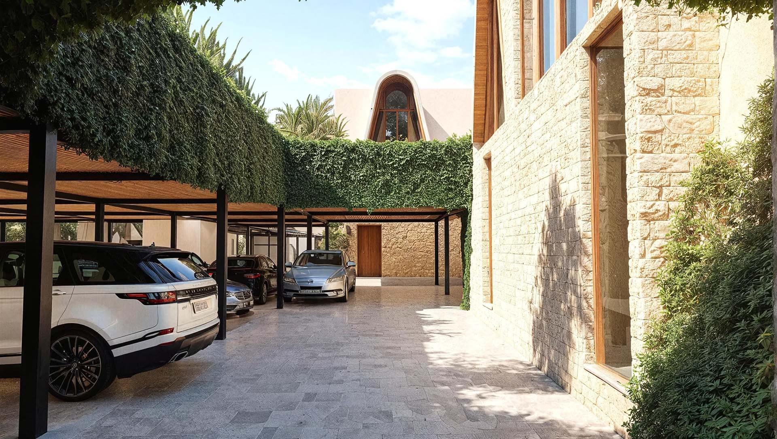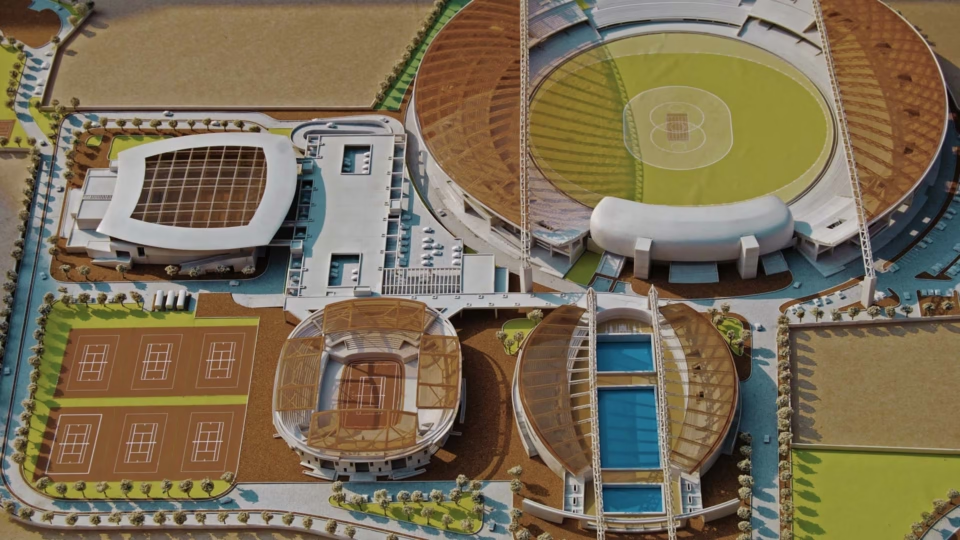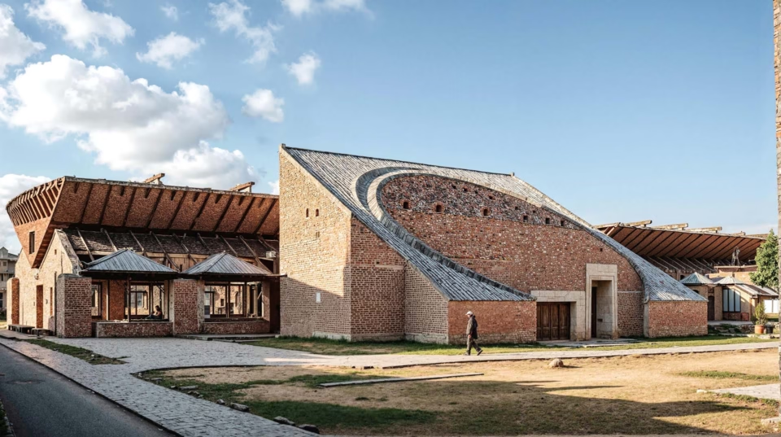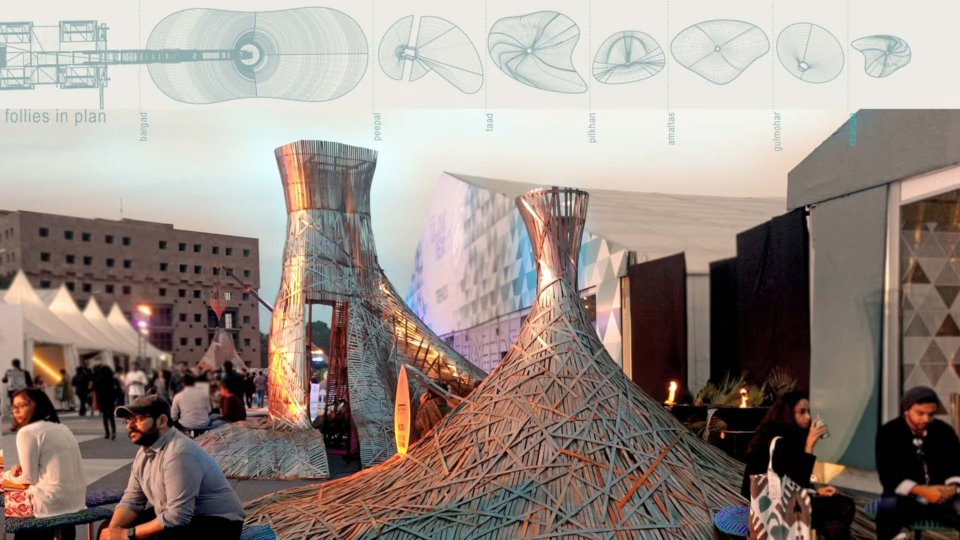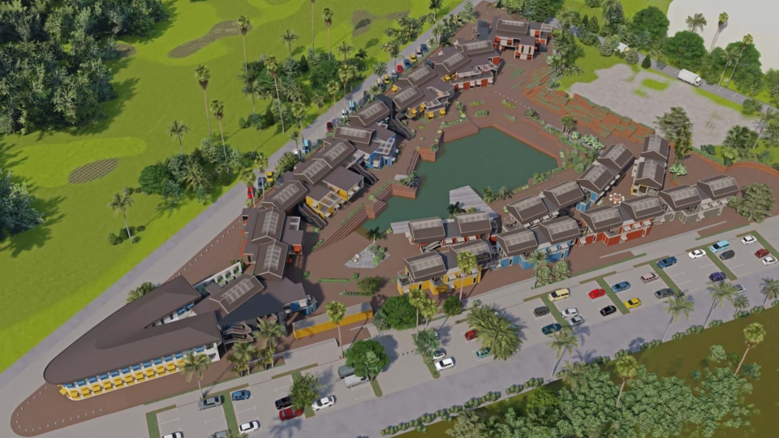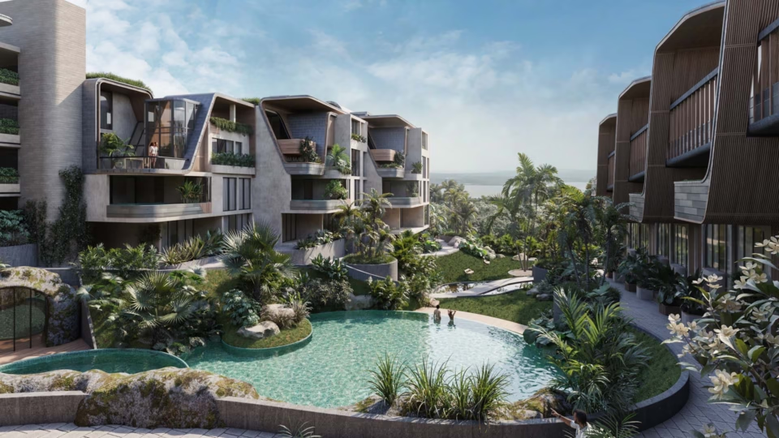Corgao: Wellness Living
Nestled in the serene village of Corgao, North Goa, Corgao: Wellness Living is envisioned as a contemporary eco-haven where architecture and nature dissolve into one seamless experience. Conceived as a car-free sanctuary, the master plan introduces elevated green walkways as the primary circulation spine—lushly landscaped, modular, and human-scaled—while parking tucks discreetly beneath. This dual-level system liberates the ground plane for gardens and cycling trails, transforming infrastructure into landscape and restoring tranquility to everyday movement.
Each of the forty villas reinterprets the relationship between private retreat and communal engagement. On the lower level, inward-looking bedrooms open onto secluded pools and courtyards, creating sanctuaries that encourage disconnection from technology and reconnection with nature. Above, generous living spaces flow outward, embracing daylight, vistas, and the social life of the community. This architectural split—introspective below, extroverted above—mirrors the balance between solitude and togetherness central to wellness living.
Six villa typologies, are distributed in clusters across the site. The variation of modules avoids monotony while maintaining a unified language of tropical modernism. Courtyards, punctures for natural light, and vertical circulation cores ensure ventilation, privacy, and fluid movement.
At every scale, the project embodies biophilic design: gardens that weave into built form, pools as reflective anchors, and elevated walkways as social corridors. Corgao: Wellness Living is not just housing but a curatorial vision of lifestyle—one that harmonizes ecological sensitivity with modern luxury, offering a blueprint for wellness-oriented, sustainable communities of the future.
